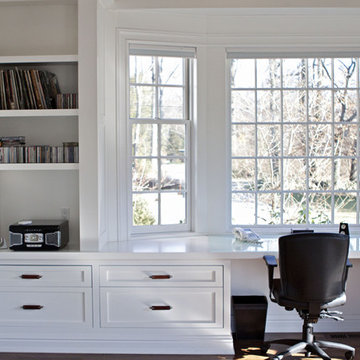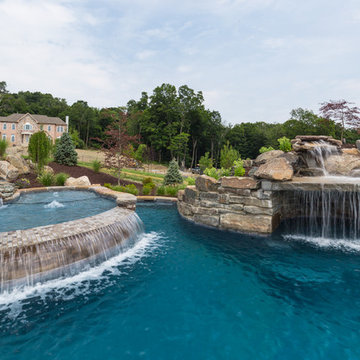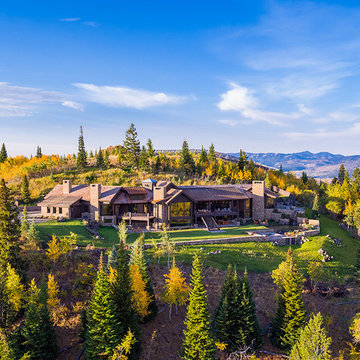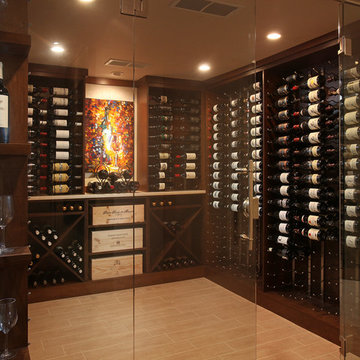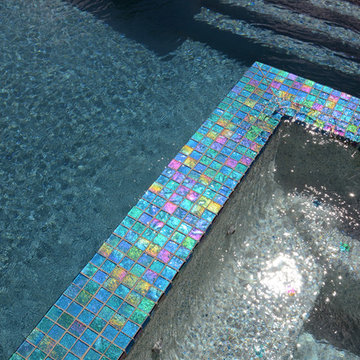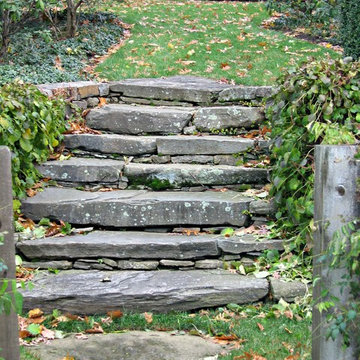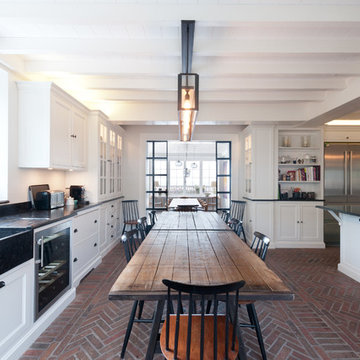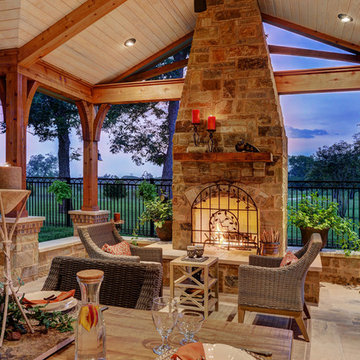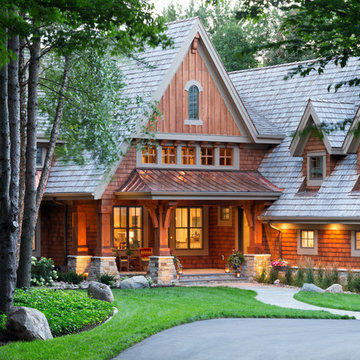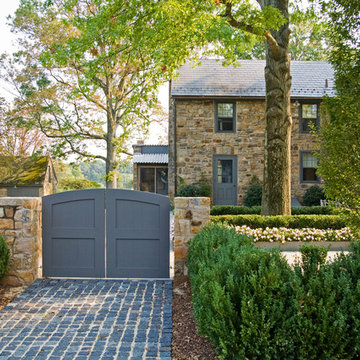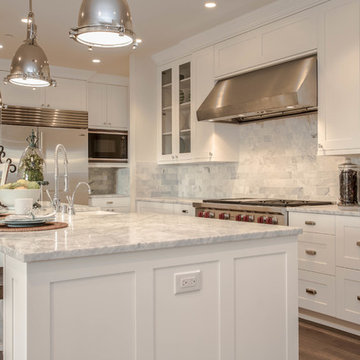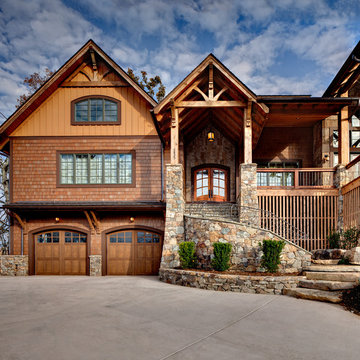21,634 Expansive Country Home Design Photos
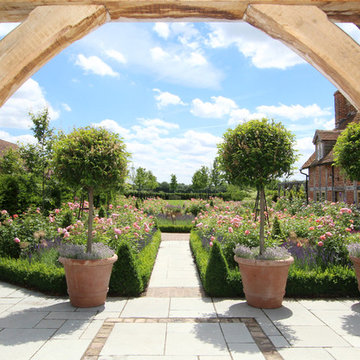
Parterre garden featuring David Austin Boscobel Roses and Italian Terrace pots with Lollipop Trees.
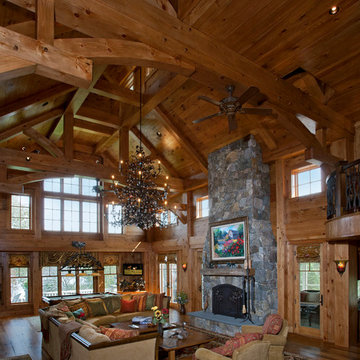
View of the living room and fieldstone fireplace. Woodwork by Summit Woodworkers LLC
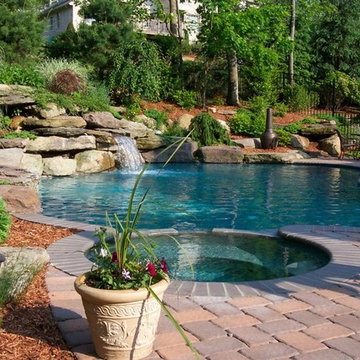
This 650 sq ft. freeform pool and 8' spa with waterfall take advantage of a steep hillside, allowing the waterfall to a naturalistic element in the landscape.
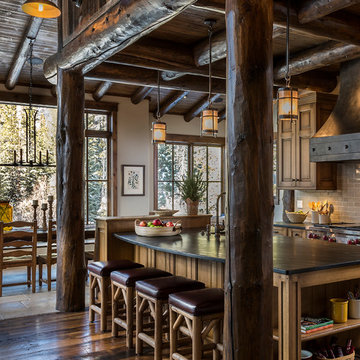
At first glance this rustic kitchen looks so authentic, one would think it was constructed 100 years ago. Situated in the Rocky Mountains, this second home is the gathering place for family ski vacations and is the definition of luxury among the beautiful yet rough terrain. A hand-forged hood boldly stands in the middle of the room, commanding attention even through the sturdy log beams both above and to the sides of the work/gathering space. The view just might get jealous of this kitchen!
Project specs: Custom cabinets by Premier Custom-Built, constructed out of quartered oak. Sub Zero refrigerator and Wolf 48” range. Pendants and hood by Dragon Forge in Colorado.
(Photography, Kimberly Gavin)
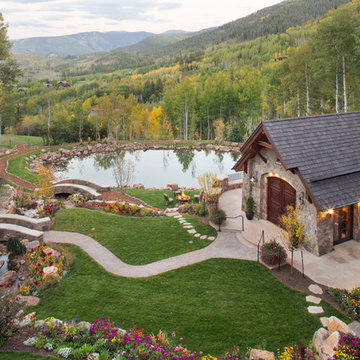
Massive addition and renovation adding a pond, waterfall, bridges, a chapel, boulder work, gardens and 5,000 SF log/stone addition to an existing home. The addition has a large theater, wine room, bar, new master suite, huge great room with lodge-size fireplace, sitting room and outdoor covered/heated patio with outdoor kitchen.
Photo by Kimberly Gavin.
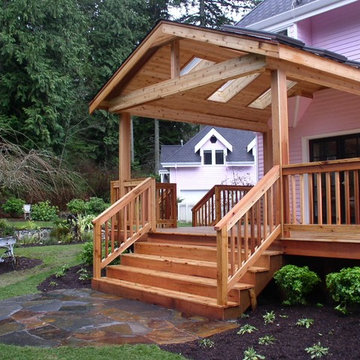
Covered outdoor living space addition to home. Roof structure has skylights for additional light into the home.
21,634 Expansive Country Home Design Photos
14



















