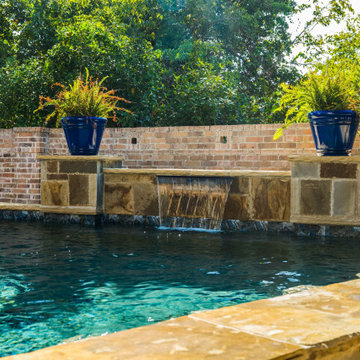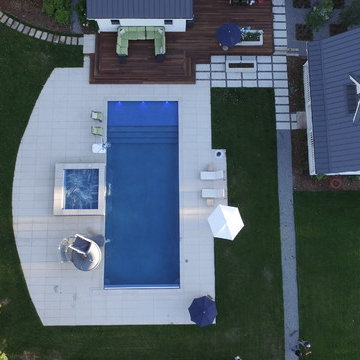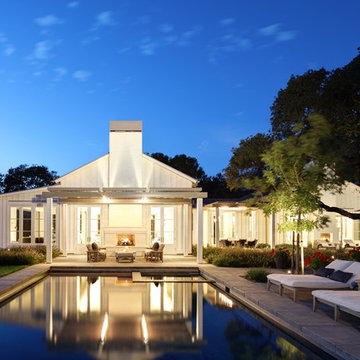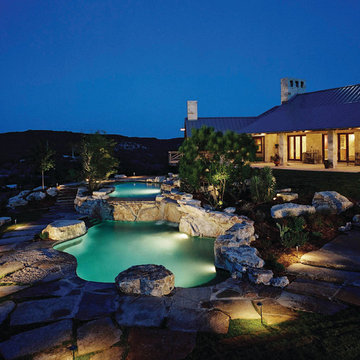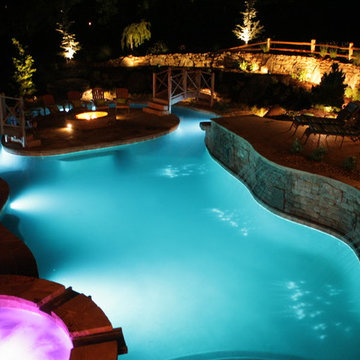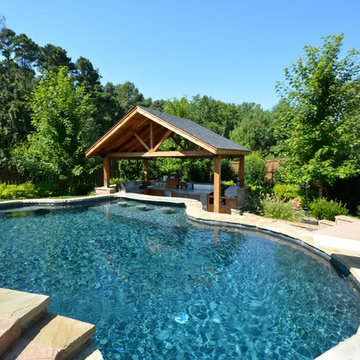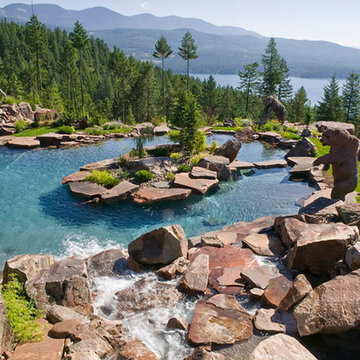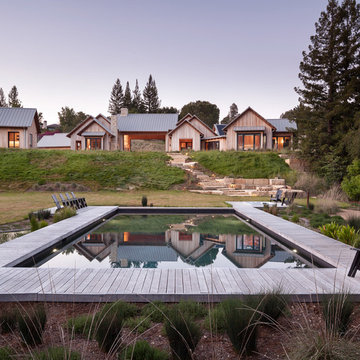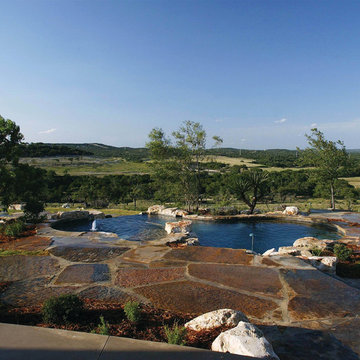Pool
Sort by:Popular Today
21 - 40 of 874 photos

Float this beautiful rustic river pool around the tiki hut and swim up bar, under the bridge and swim through the grotto with a moon roof. The pool includes an oversized hot tub, elevated tanning ledge and beach entry.
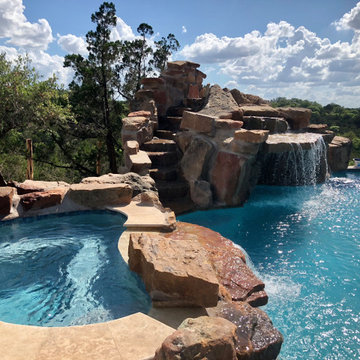
Elevated spa, rock waterfall, grotto, and slide are all surrounded by 65 tons of real rock. Each boulder was laid out for maximum water flow, creating multiple water falls. The design culminates in the water fall that creates the grotto. Plus the slide adds an element of fun, while still blending in. This is a backyard oasis!
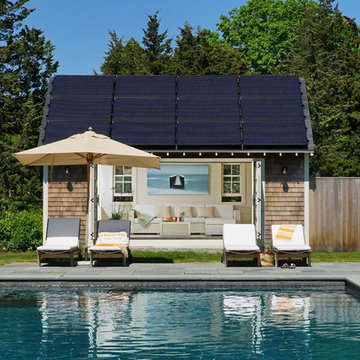
Pool House including small cozy dining area, sectional, and extensive Wet Bar.
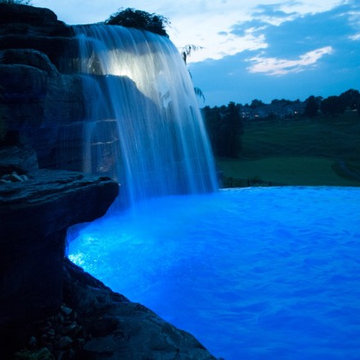
Concrete Pool with Vanishing Edge and Waterfall. Above the pool are a Hot Tub and a Cool Tub! That will seat 15. The Waterfall at its height of 12 foot acts as a jumping rock to plunge into the 12 deep end of the pool. The project also has two fire bowls on either side of the vanishing edge and two other separate fire pits at opposite sides of the outdoor living area. Check out our website or our Facebook page for more pictures of the project!
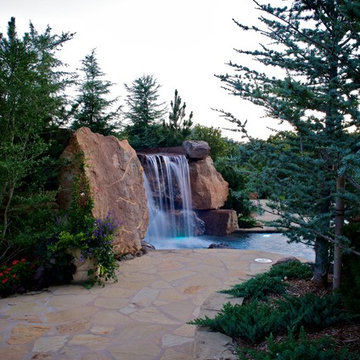
The homeowner had purchased the home which was exactly what they wanted but they did not like the style of the existing pool, and hired us to come up with a design that would compliment the surrounding woods and style of the home. We removed the existing pool and reconfigured the design to accomodate the entertaining needs of the family. Award winning pool and spa design. An L-Shaped backyard provides the perfect setting for a spa - pool combination. Natural boulder waterfall and a small stream connecting the spa and pool areas give a peaceful environment for the homeowner.
Design and Construction by Caviness Landscape Design, Inc.
J. Orthwein Photography
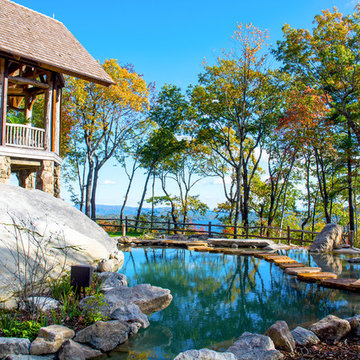
Nestled above Lake Toxaway near Asheville and Brevard, North Carolina, the Mountain Lake Pool epitomizes the natural surroundings and includes a stream and waterfall from the front of the house, under a bridge and around the left-in-place boulder to the left in the photo. A grotto and "swimming hole" top off the experience as the water flows around the stepping stones and over another waterfall.
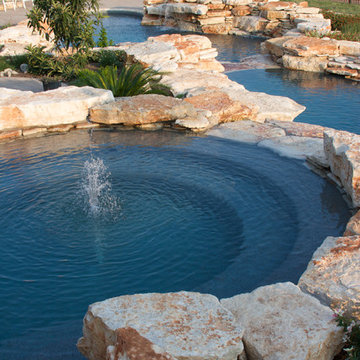
Natural Hill Country Multi Level Recreation and Diving Pools with Oversized Spa. Designed by Mike Farley, constructed by Claffey Pools. Limestone slabs quarried onsite.
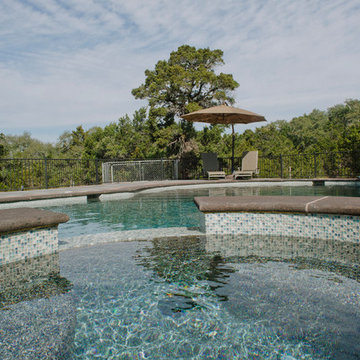
It's not a spanish style home without a free form pool and hot tub for relaxing on hot summer days.
The stone flooring is 12x24 Cantera stone tile in Recinto color. It is accented with 6x12 Antique Saltillo tile - also known as antique terra cotta tile. The barstools are also topped with custom fit cantera stone seating.
The coping edges are also Cantera stone coping pieces in Recinto. This is similar to a volcanic rock.
Drive up to practical luxury in this Hill Country Spanish Style home. The home is a classic hacienda architecture layout. It features 5 bedrooms, 2 outdoor living areas, and plenty of land to roam.
Classic materials used include:
Saltillo Tile - also known as terracotta tile, Spanish tile, Mexican tile, or Quarry tile
Cantera Stone - feature in Pinon, Tobacco Brown and Recinto colors
Copper sinks and copper sconce lighting
Travertine Flooring
Cantera Stone tile
Brick Pavers
Photos Provided by
April Mae Creative
aprilmaecreative.com
Tile provided by Rustico Tile and Stone - RusticoTile.com or call (512) 260-9111 / info@rusticotile.com
Construction by MelRay Corporation
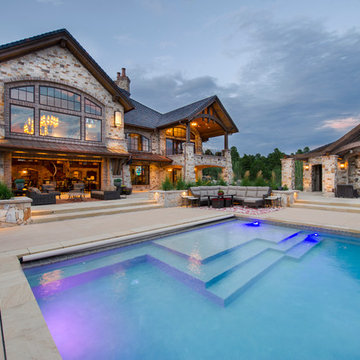
This exclusive guest home features excellent and easy to use technology throughout. The idea and purpose of this guesthouse is to host multiple charity events, sporting event parties, and family gatherings. The roughly 90-acre site has impressive views and is a one of a kind property in Colorado.
The project features incredible sounding audio and 4k video distributed throughout (inside and outside). There is centralized lighting control both indoors and outdoors, an enterprise Wi-Fi network, HD surveillance, and a state of the art Crestron control system utilizing iPads and in-wall touch panels. Some of the special features of the facility is a powerful and sophisticated QSC Line Array audio system in the Great Hall, Sony and Crestron 4k Video throughout, a large outdoor audio system featuring in ground hidden subwoofers by Sonance surrounding the pool, and smart LED lighting inside the gorgeous infinity pool.
J Gramling Photos
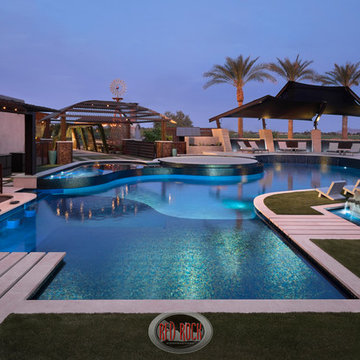
Too much to describe. Just take it all in
photo - MIchael Woodall
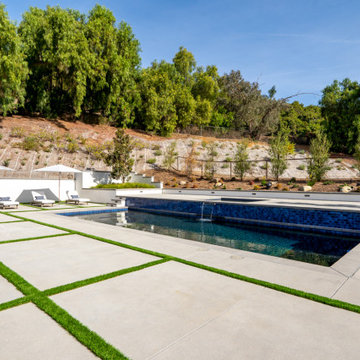
Our clients wanted the ultimate modern farmhouse custom dream home. They found property in the Santa Rosa Valley with an existing house on 3 ½ acres. They could envision a new home with a pool, a barn, and a place to raise horses. JRP and the clients went all in, sparing no expense. Thus, the old house was demolished and the couple’s dream home began to come to fruition.
The result is a simple, contemporary layout with ample light thanks to the open floor plan. When it comes to a modern farmhouse aesthetic, it’s all about neutral hues, wood accents, and furniture with clean lines. Every room is thoughtfully crafted with its own personality. Yet still reflects a bit of that farmhouse charm.
Their considerable-sized kitchen is a union of rustic warmth and industrial simplicity. The all-white shaker cabinetry and subway backsplash light up the room. All white everything complimented by warm wood flooring and matte black fixtures. The stunning custom Raw Urth reclaimed steel hood is also a star focal point in this gorgeous space. Not to mention the wet bar area with its unique open shelves above not one, but two integrated wine chillers. It’s also thoughtfully positioned next to the large pantry with a farmhouse style staple: a sliding barn door.
The master bathroom is relaxation at its finest. Monochromatic colors and a pop of pattern on the floor lend a fashionable look to this private retreat. Matte black finishes stand out against a stark white backsplash, complement charcoal veins in the marble looking countertop, and is cohesive with the entire look. The matte black shower units really add a dramatic finish to this luxurious large walk-in shower.
Photographer: Andrew - OpenHouse VC
2
