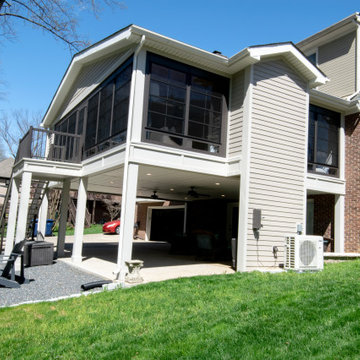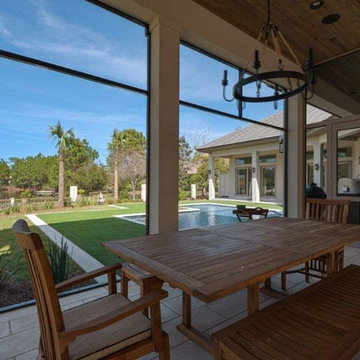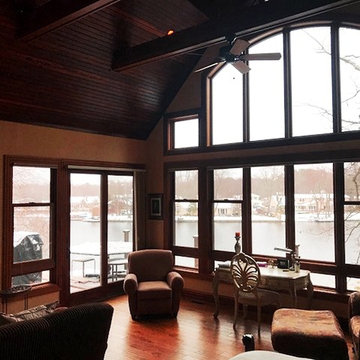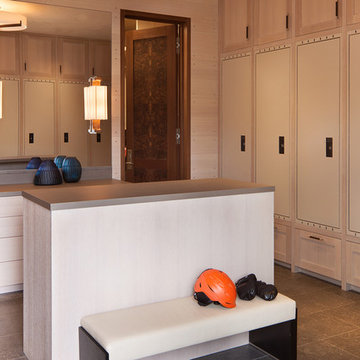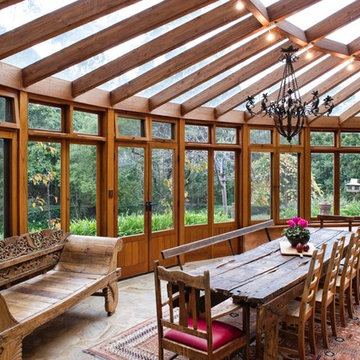Expansive Country Sunroom Design Photos
Refine by:
Budget
Sort by:Popular Today
1 - 20 of 61 photos
Item 1 of 3
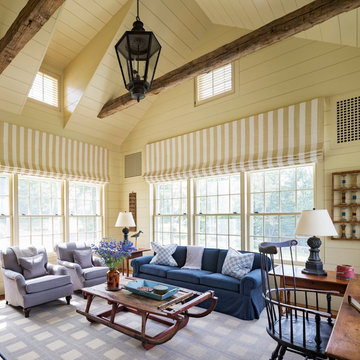
A favorite winter destination, the Sun Room has triple-hung windows and painted wood wall sheathing.
Robert Benson Photography

Modern rustic timber framed sunroom with tons of doors and windows that open to a view of the secluded property. Beautiful vaulted ceiling with exposed wood beams and paneled ceiling. Heated floors. Two sided stone/woodburning fireplace with a two story chimney and raised hearth. Exposed timbers create a rustic feel.
General Contracting by Martin Bros. Contracting, Inc.; James S. Bates, Architect; Interior Design by InDesign; Photography by Marie Martin Kinney.
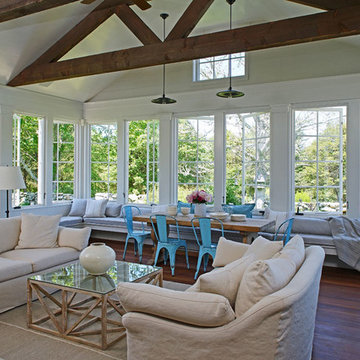
Three Season Room over looking the pool w/ a Two Sided Fireplace and Built in Window Seats, which provide a second Dining Area.
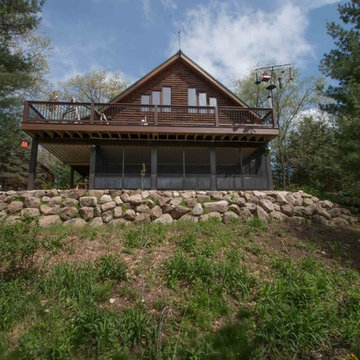
As you drive up the winding driveway to this house, tucked in the heart of the Kettle Moraine, it feels like you’re approaching a ranger station. The views are stunning and you’re completely surrounded by wilderness. The homeowners spend a lot of time outdoors enjoying their property and wanted to extend their living space outside. We constructed a new composite material deck across the front of the house and along the side, overlooking a deep valley. We used TimberTech products on the deck for its durability and low maintenance. The color choice was Antique Palm, which compliments the log siding on the house. WeatherMaster vinyl windows create a seamless transition between the indoor and outdoor living spaces. The windows effortlessly stack up, stack down or bunch in the middle to enjoy up to 75% ventilation. The materials used on this project embrace modern technologies while providing a gorgeous design and curb appeal.
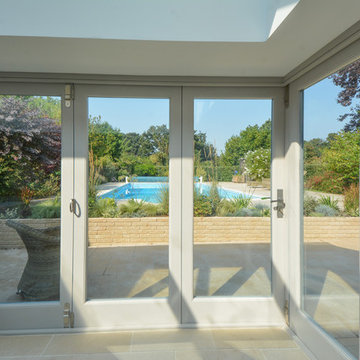
Bespoke timber bi-folding corner doors. Pewter door furniture. Painted in Little Greene's French Grey Mid.
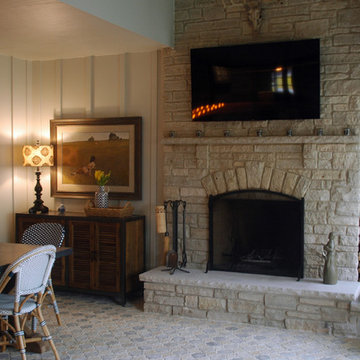
The enclosed terrace has a beautful natural stone fireplace adjacent to the main dining area. This is perfect for entertaining all year round!
Meyer Design
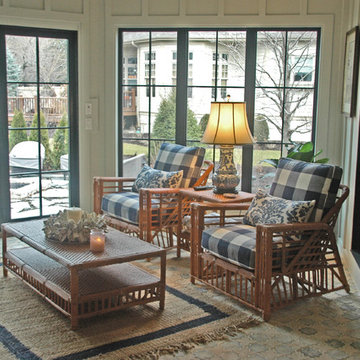
This gorgeous enclosed terrace has a seating area, dining area and full masonry fireplace. There's a secondary outdoor patio with a built-in grill that's will be perfect for outdoor dining.
Meyer Design
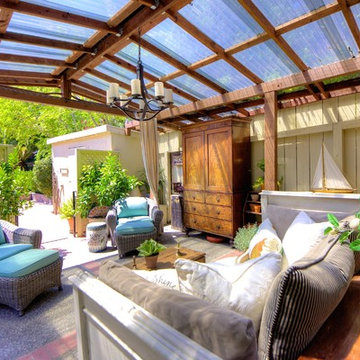
Let in the light - the conservatory / sunroom sprawls-out in a converted shed. Outdoor chandeliers provide a soft glow at night. Farmhouse style furniture adds a touch of country-living flair to this bright & sunny space. Overhead UV rejecting panels give sun-bleaching protection to the furnishings below. All weather wicker seating is by Martha Stewart Living.
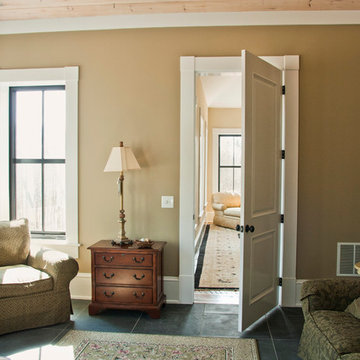
Luxury living done with energy-efficiency in mind. From the Insulated Concrete Form walls to the solar panels, this home has energy-efficient features at every turn. Luxury abounds with hardwood floors from a tobacco barn, custom cabinets, to vaulted ceilings. The indoor basketball court and golf simulator give family and friends plenty of fun options to explore. This home has it all.
Elise Trissel photograph
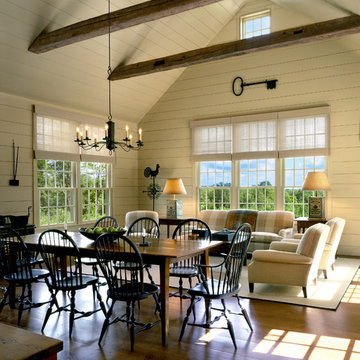
Triple hung windows in the Sun Room maximize the light and views.
Robert Benson Photography
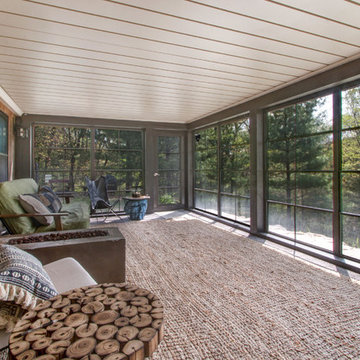
As you drive up the winding driveway to this house, tucked in the heart of the Kettle Moraine, it feels like you’re approaching a ranger station. The views are stunning and you’re completely surrounded by wilderness. The homeowners spend a lot of time outdoors enjoying their property and wanted to extend their living space outside. We constructed a new composite material deck across the front of the house and along the side, overlooking a deep valley. We used TimberTech products on the deck for its durability and low maintenance. The color choice was Antique Palm, which compliments the log siding on the house. WeatherMaster vinyl windows create a seamless transition between the indoor and outdoor living spaces. The windows effortlessly stack up, stack down or bunch in the middle to enjoy up to 75% ventilation. The materials used on this project embrace modern technologies while providing a gorgeous design and curb appeal.
Expansive Country Sunroom Design Photos
1



