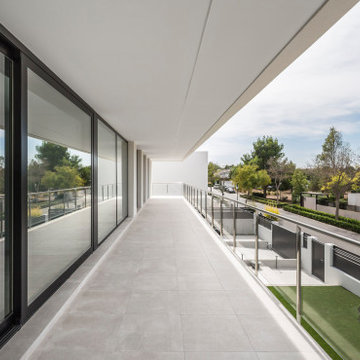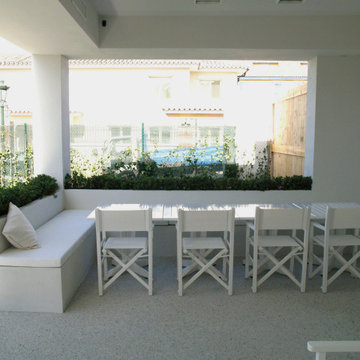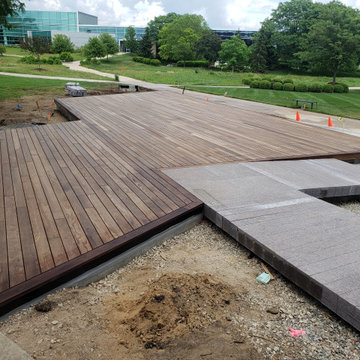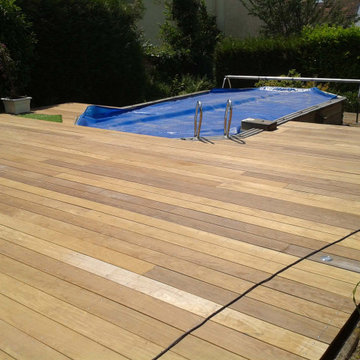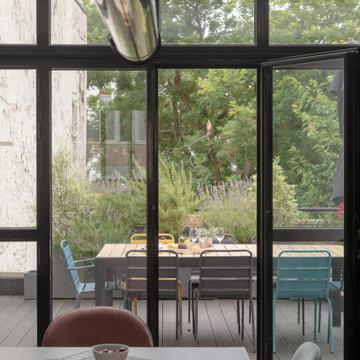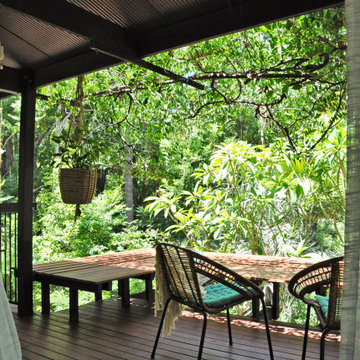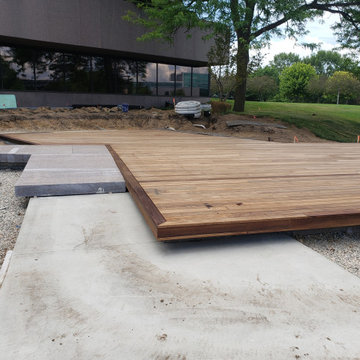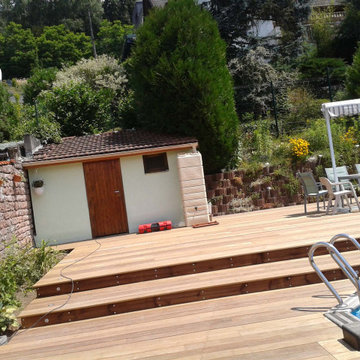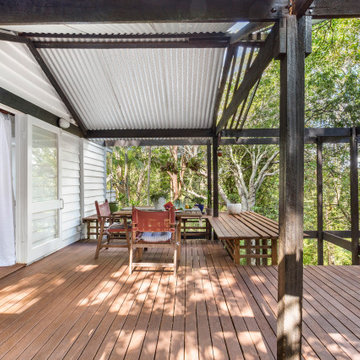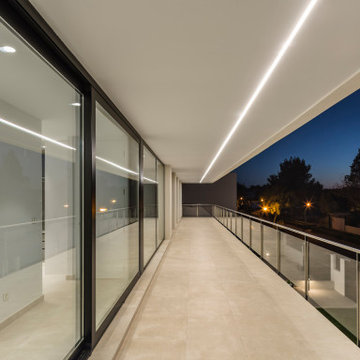Expansive Courtyard Deck Design Ideas
Refine by:
Budget
Sort by:Popular Today
1 - 20 of 37 photos
Item 1 of 3
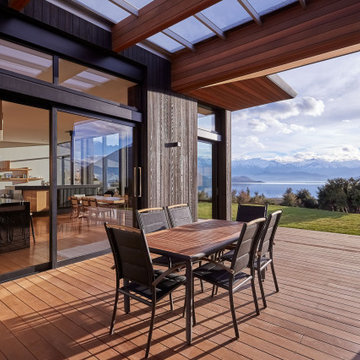
Three bedrooms, living and dining are joined by a link way to a retreat space and office. The dark cedar cladding and warmth timber interior creates a warm and inviting home to relax in and take in the views.

Kaplan Architects, AIA
Location: Redwood City , CA, USA
Front entry deck creating an outdoor room for the main living area. The exterior siding is natural cedar and the roof is a standing seam metal roofing system with custom design integral gutters.
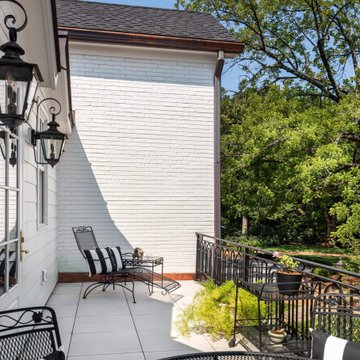
Deck above porte cochere
Photography: Garett + Carrie Buell of Studiobuell/ studiobuell.com
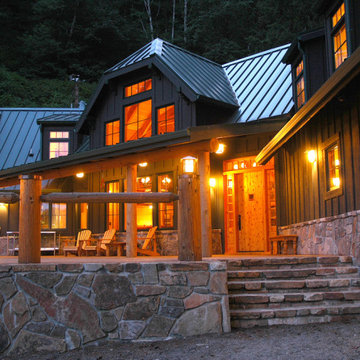
The main deck is nestled against the building and faces out to the lake. It has space for multiple dining and gathering activities. The exterior stone wainscot was carefully detailed to provide required moisture control and ventilation wile retaining the visual heft and integration with the land at grade. This project was undertaken while I was the Senior Design Associate at Polsky Architects in Larkspur, CA
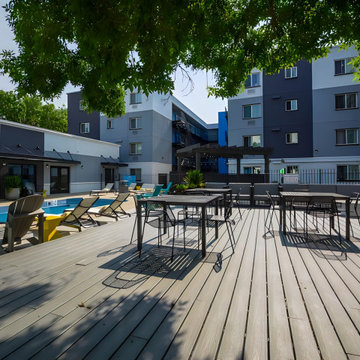
ROI ByDesign l Multifamily Exterior Remodel, Modern Exterior Design Scheme, Apartment Renovation, Courtyard Pool Deck Amenity Space
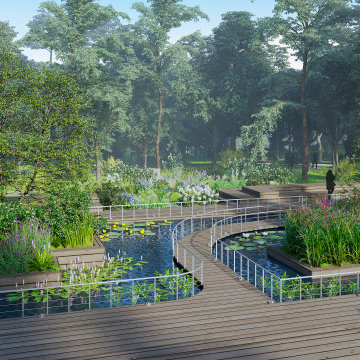
Это парковая зона большой территории частного клуба. Здесь предполагается тихий отдых, прогулки, на террасах у водоема зона для занятий пилатесом и йогой
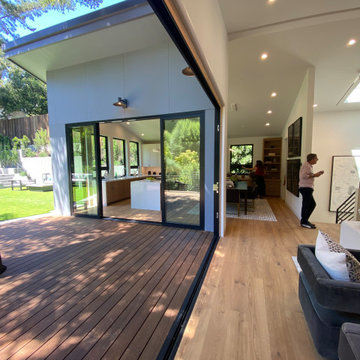
View from corner of Family Room looking North toward Kitchen, Dining and Stair. 10' headers at these openings increase connection with featured redwood and site. Accordion door and sliders open for free-flowing indoor/outdoor use. Skylight at central stairwell brings natural light to center of space.
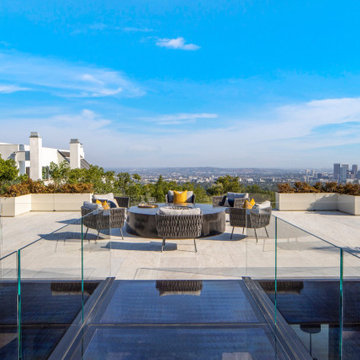
Summitridge Drive Beverly Hills modern home with glass bridge walkway to a private terrace with views
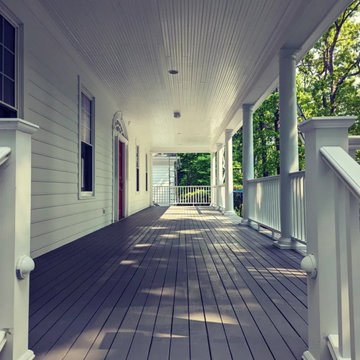
By investing in exterior house painting and deck restoration services in Walpole, MA, you can greatly improve the curb appeal of your home and create an outdoor space that you and your family can enjoy for years to come. With the expertise of professional painters and restoration specialists, you can achieve exceptional results that enhance the beauty and value of your property.
Expansive Courtyard Deck Design Ideas
1
