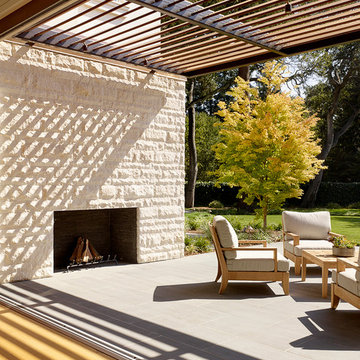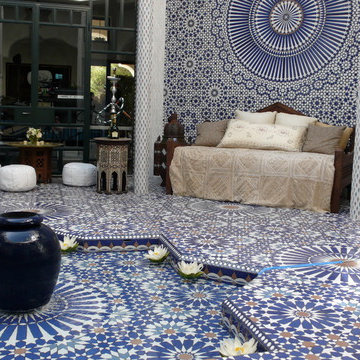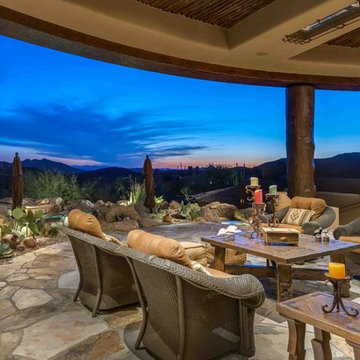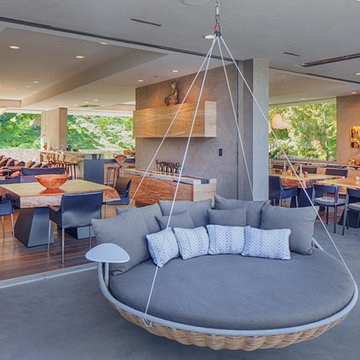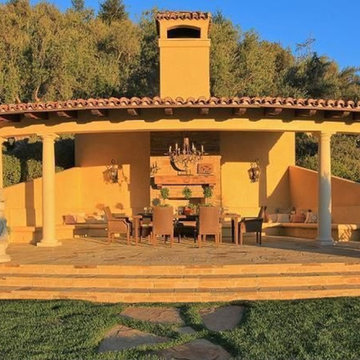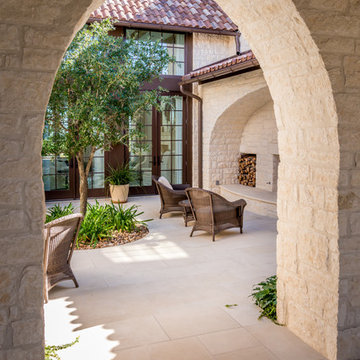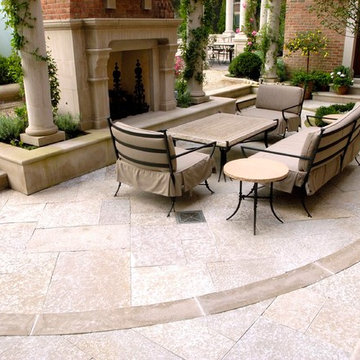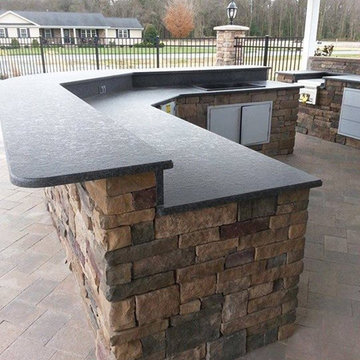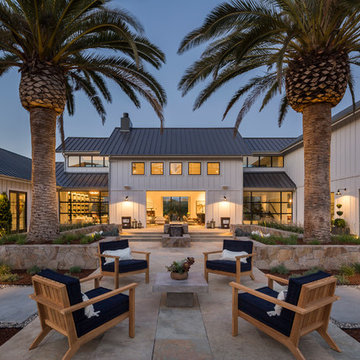Expansive Courtyard Patio Design Ideas
Refine by:
Budget
Sort by:Popular Today
61 - 80 of 595 photos
Item 1 of 3
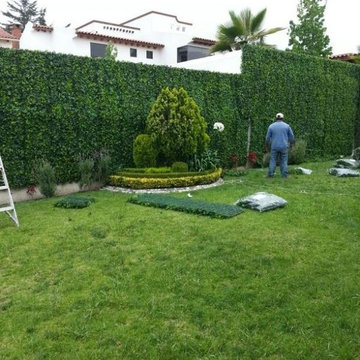
Add a bit of green to your outdoor area with Greensmart Decor. With artificial leaf panels, we've eliminated the maintenance and water consumption upkeep for real foliage. Our high-quality, weather resistant panels are the perfect privacy solution for your backyard, patio, deck or balcony.
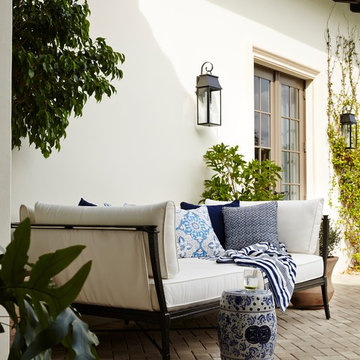
An outdoor daybed is perfect for lounging by the pool in this Naples Florida vacation home. Cozy up to the blue and white pillows with a cold drink on the garden stool and get some rays. Project featured in House Beautiful & Florida Design.
Interiors & Styling by Summer Thornton.
Imagery by Brantley Photography.
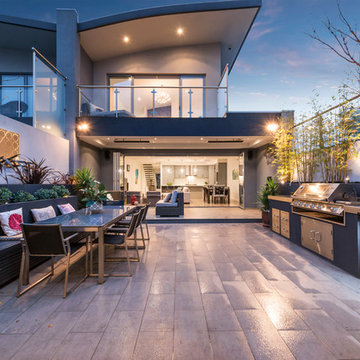
Our feature courtyard in the trendy suburb of Mordialloc. This outdoor living space features an outdoor entertainers dream set up: 6 burner BeefEater BBQ, Outdoor Heating, BOSE Outdoor Speakers, Mood Lighting & a double door bar fridge.
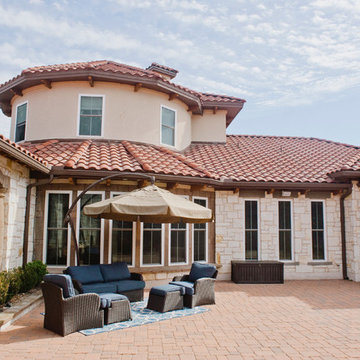
Outdoor living at its finest in this hacienda style home. This large courtyard features brick spanish pavers for flooring, Cantera stone columns in Tobacco brown along with several other areas of cantera stone surrounds.
12x24 Manganese Saltillo flooring covers the breezeways. This terra cotta tile floor was purchase presealed and topcoat sealed with TerraNano tile sealer. The home finishes off with a classic hacienda roof.
Drive up to practical luxury in this Hill Country Spanish Style home. The home is a classic hacienda architecture layout. It features 5 bedrooms, 2 outdoor living areas, and plenty of land to roam.
Classic materials used include:
Saltillo Tile - also known as terracotta tile, Spanish tile, Mexican tile, or Quarry tile
Cantera Stone - feature in Pinon, Tobacco Brown and Recinto colors
Copper sinks and copper sconce lighting
Travertine Flooring
Cantera Stone tile
Brick Pavers
Photos Provided by
April Mae Creative
aprilmaecreative.com
Tile provided by Rustico Tile and Stone - RusticoTile.com or call (512) 260-9111 / info@rusticotile.com
Construction by MelRay Corporation
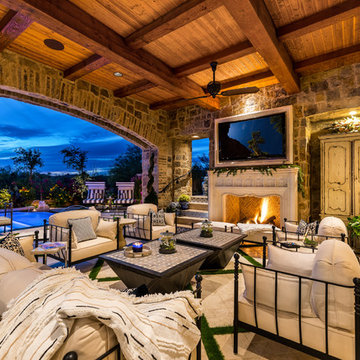
French Villa features an outdoor patio space that consists of comfy patio seating for seven in black iron sofas and chairs with cream cushions. Decorated with black and white throw pillows and two coffee tables centers the space. A built-in fireplace acts as the focal point of the space. A freestanding console table sits behind the seating area for added decor & storage. Space overlooks the pool and staircase leading to rooftop.
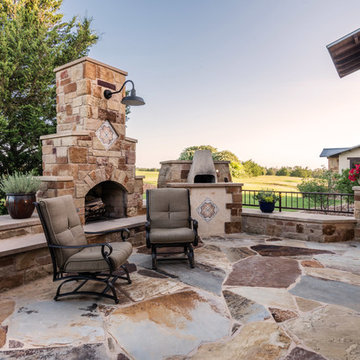
In addition to designing and building all of the outdoor and landscape amenities, Southern Landscape performed all of the stonework on this Texas Ranch House. The back patio includes a free-standing fireplace and outdoor pizza oven, both with integrated concrete tile designs. Seating areas abound with lueders stone caps and custom iron railing. Southern Landscape also designed a custom outdoor shower area for cooling off from the hot Texas sun.
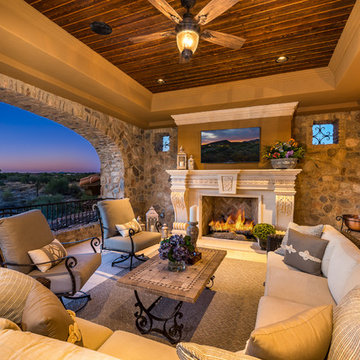
World Renowned Architecture Firm Fratantoni Design created this beautiful home! They design home plans for families all over the world in any size and style. They also have in-house Interior Designer Firm Fratantoni Interior Designers and world class Luxury Home Building Firm Fratantoni Luxury Estates! Hire one or all three companies to design and build and or remodel your home!
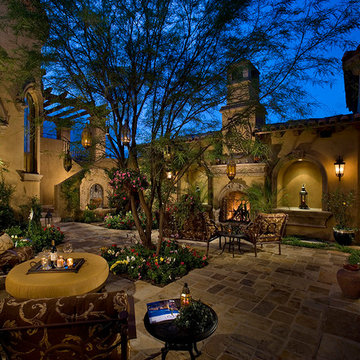
We love this exterior courtyard with an exterior fireplace, water fountain, and beautiful landscape.
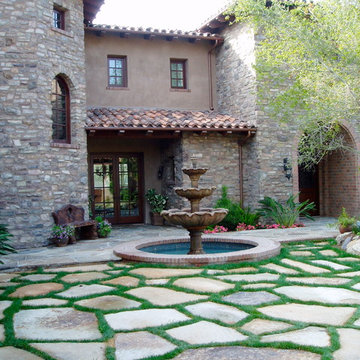
tuscany architecture by Friehauf associates, with all exterior landscape planning and installation by Rob Hill, Hill's landscapes - Cameron Flagstone, italian cypress, pizza oven, vanishing edge pool, olive trees
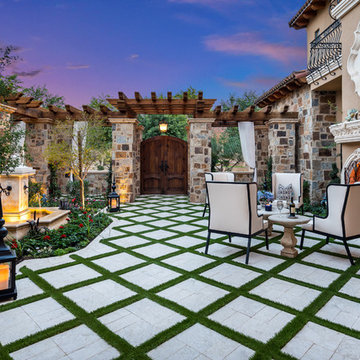
We love this courtyard's exterior fireplace, fountain, pergolas, and the custom sitting area.
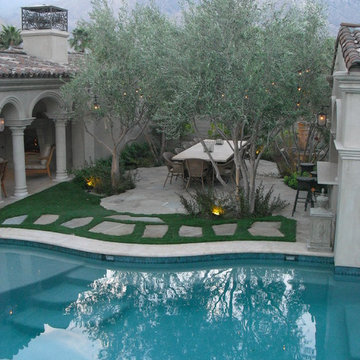
An idyllic dessert retreat for an extended family at the foot of the mountains in Palm Springs, California. Individual structures surround a lake/swimming pool that is the focal point of the design concept.
Expansive Courtyard Patio Design Ideas
4
