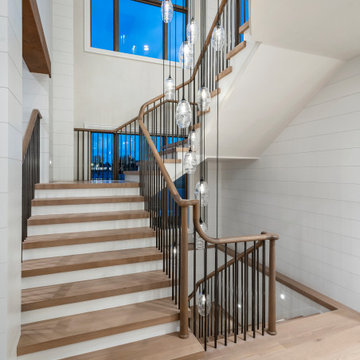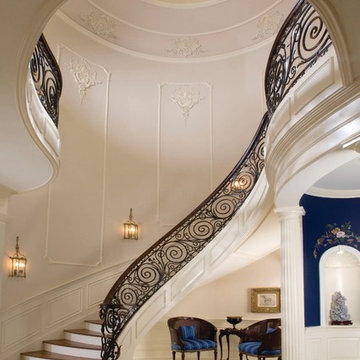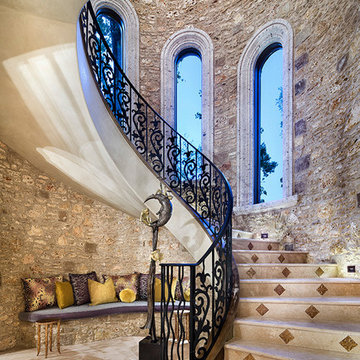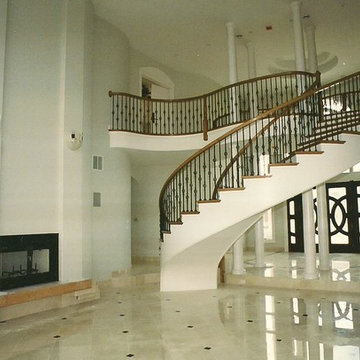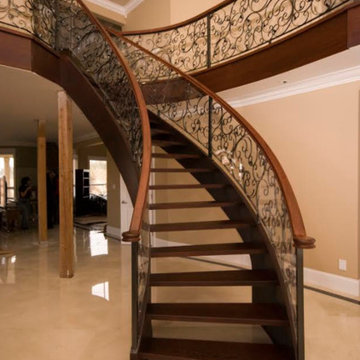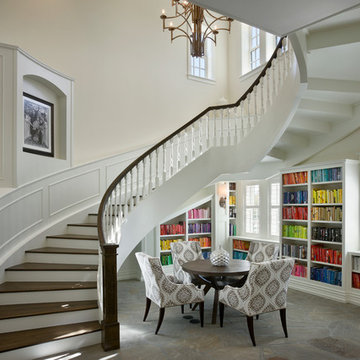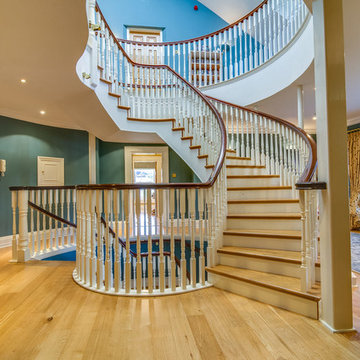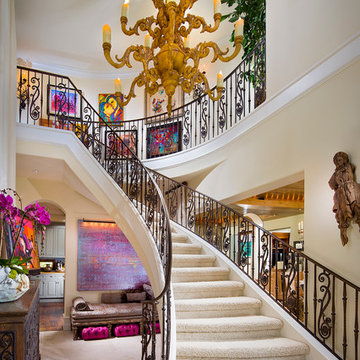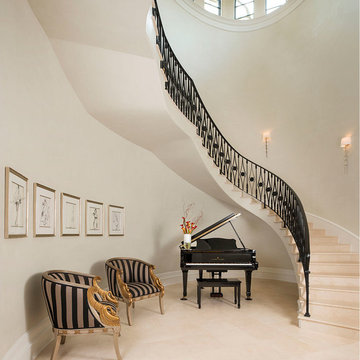Expansive Curved Staircase Design Ideas
Refine by:
Budget
Sort by:Popular Today
121 - 140 of 2,282 photos
Item 1 of 3
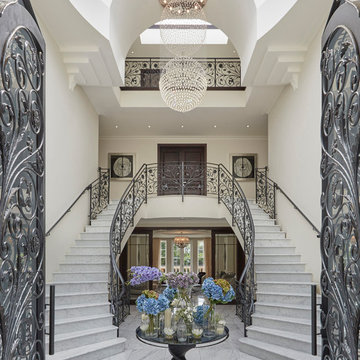
An exceptional newly built mansion in Surrey set upon magnificent grounds located in a remarkably secure and distinguished prime address.
The house was designed with a unique specification adhering to exquisite elegance and design throughout. The sumptuous interiors set the tone for the standard of living and with it an ultimate luxury experience.
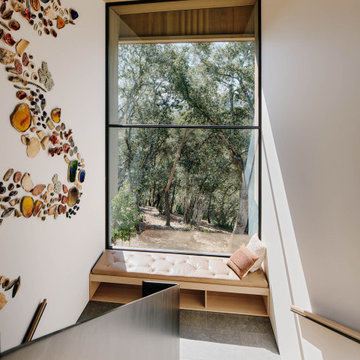
Ann Lowengart Interiors collaborated with Field Architecture and Dowbuilt on this dramatic Sonoma residence featuring three copper-clad pavilions connected by glass breezeways. The copper and red cedar siding echo the red bark of the Madrone trees, blending the built world with the natural world of the ridge-top compound. Retractable walls and limestone floors that extend outside to limestone pavers merge the interiors with the landscape. To complement the modernist architecture and the client's contemporary art collection, we selected and installed modern and artisanal furnishings in organic textures and an earthy color palette.
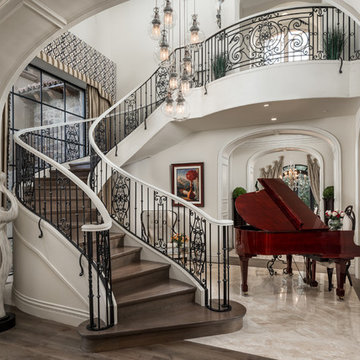
Elegant wood staircase surrounded by pendant lighting, a piano and custom millwork.
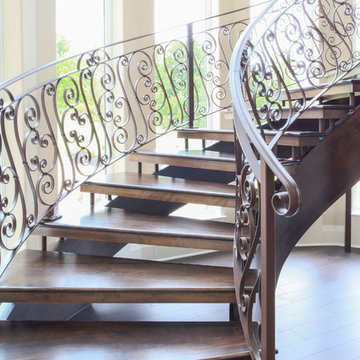
Elegant curved staircase with nearly open treads using a soft brown metal to disguise the transition.
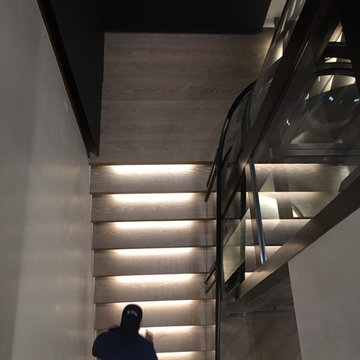
Stair were illuminated with linear light channels integrated into the underside of each stair nosing to float the stair with light while providing functional lighting as the stair wraps the curved glass elevator.
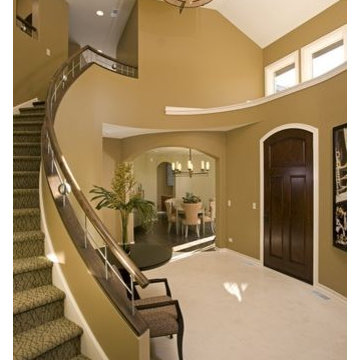
http://pickellbuilders.com. Photos by Linda Oyama Bryan
Foyer with Curved Staircase 2-1/2" White Oak Handrail and 4" Stainless Steel Handrail. 24" x 24" Charolais polished stone flooring. Front Entry Door jamb to be "White Oak".
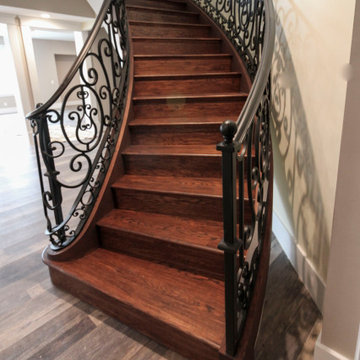
This staircase features wood treads/risers and intricately-patterned wrought iron metal railing, creating a stylish transition between the lower and upper levels and, an ultra-elegant foyer. CSC 1976-2020 © Century Stair Company ® All rights reserved.
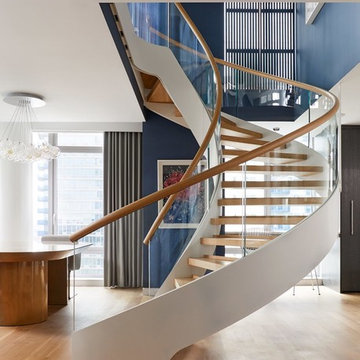
Swedish design firm Cortina & Käll were tasked with connecting a new 1,400-square-foot apartment to an existing 3,000-square-foot apartment in a New York City high-rise. Their goal was to give the apartment a scale and flow benefitting its new larger size.
“We envisioned a light and sculptural spiral staircase at the center of it all. The staircase and its opening allowed us to achieve the desired transparency and volume, creating a dramatically new and generous apartment,” said Francisco Cortina.
Read more about this project on our blog: https://www.europeancabinets.com/news/cast-curved-staircase-nyc-cortina-kall/
Photo: Tim Williams Photography
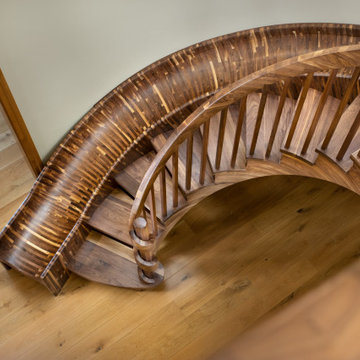
The black walnut slide/stair is completed! The install went very smoothly. The owners are LOVING it!
It’s the most unique project we have ever put together. It’s a 33-ft long black walnut slide built with 445 layers of cross-laminated layers of hardwood and I completely pre-assembled the slide, stair and railing in my shop.
Last week we installed it in an amazing round tower room on an 8000 sq ft house in Sacramento. The slide is designed for adults and children and my clients who are grandparents, tested it with their grandchildren and approved it.
33-ft long black walnut slide
#slide #woodslide #stairslide #interiorslide #rideofyourlife #indoorslide #slidestair #stairinspo #woodstairslide #walnut #blackwalnut #toptreadstairways #slideintolife #staircase #stair #stairs #stairdesign #stacklamination #crosslaminated
Expansive Curved Staircase Design Ideas
7

