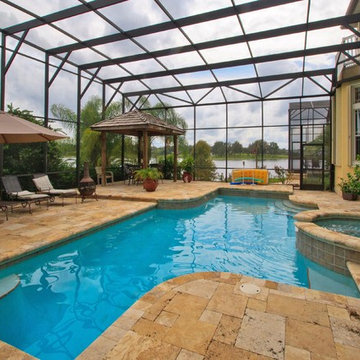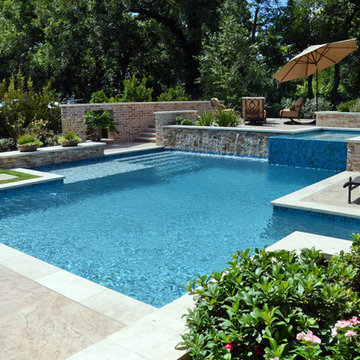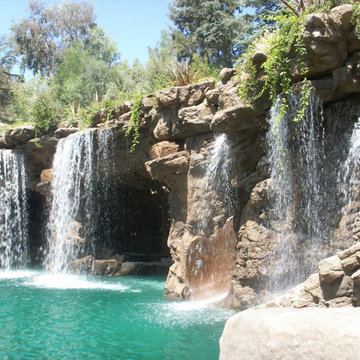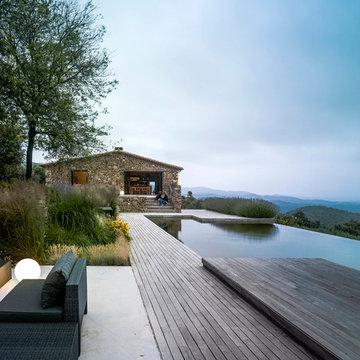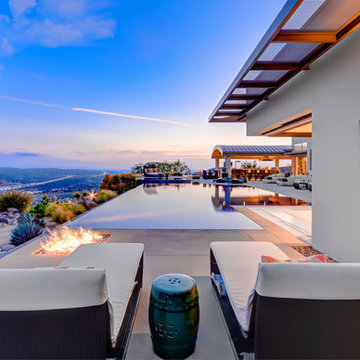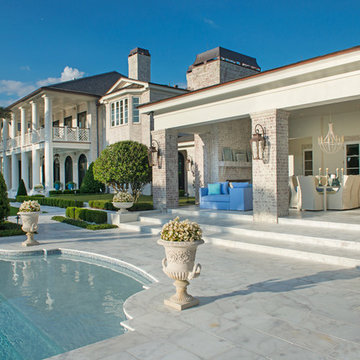Expansive Custom-shaped Pool Design Ideas
Refine by:
Budget
Sort by:Popular Today
61 - 80 of 4,920 photos
Item 1 of 3
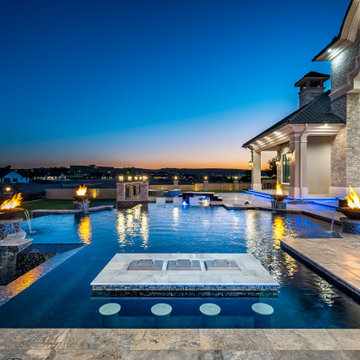
We love this backyard retreat featuring an infinity-edge pool, a built-in spa, and a luxury landscape design.
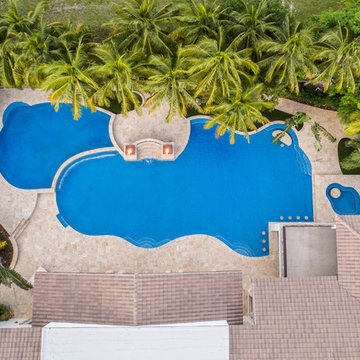
This infinity edge freeform resort style pool really has it all! with it's custom freeform spa, large stacked stone fountain, and amazing sunken bar area with sunken stools in the pool, it's the perfect project for any backyard gathering big or small!
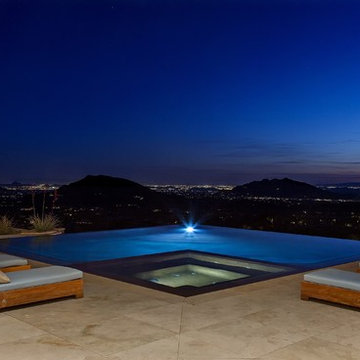
The breathtaking panoramic views from this Desert Mountain property inspired the owners and architect to take full advantage of indoor-outdoor living. Glass walls and retractable door systems allow you to enjoy the expansive desert and cityscape views from every room. The rustic blend of stone and organic materials seamlessly blend inside and out.
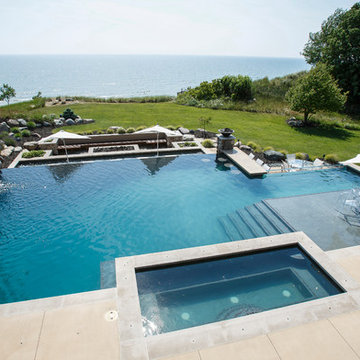
A custom oversized spa adjacent to a custom gunite pool on the beautiful shores of Lake Michigan. Custom Design by Matthew Schmuker of MeadowGreen Group. Visit www.MeadowGreenGroup.com to view more projects like this one.
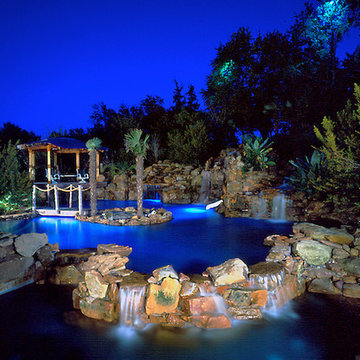
Complete natural stone outdoor oasis featuring pool, separate 10 person spa, koi pond, grotto, waterfalls, island and cabana. Featured on Discovery Animal Planets show The Pool Master.
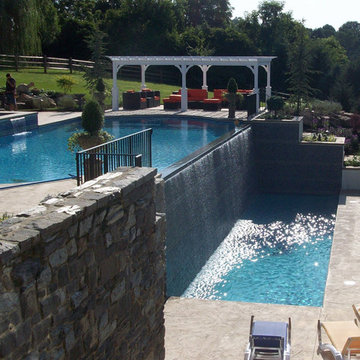
infinity style pool with waterfall., modern side patio with white pergola
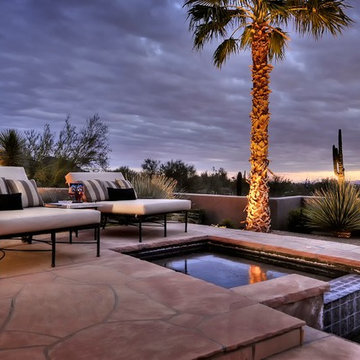
We love this mansion's backyard featuring a pool, desert garden, built-in spa, lounge area, and luxury landscape design.
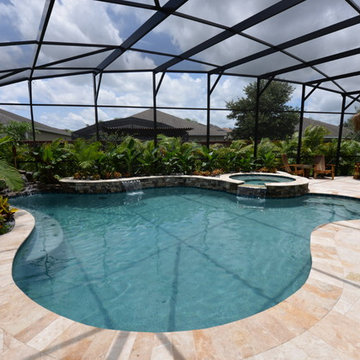
A gorgeous and spacious, free-form shaped pool – designed to maximize every inch of this backyard. This gunite, in-ground pool, includes a spa with a spillway, a sheer descent, and rock water features. It provides serene sounds to block white noise that’s around the area. From the interior finish, down to the waterline tile, every detail makes this pool one for the books.
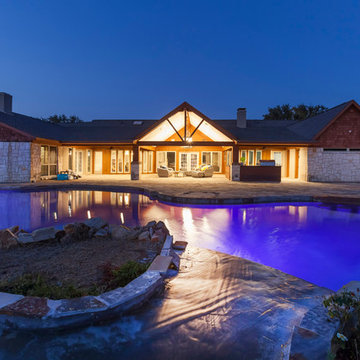
Dallas ranch outdoor remodel Custom made wet host zone with Epay wood pergola, fits up to 10 people and makes the great way to outdoor entertain during Autumn season as well.
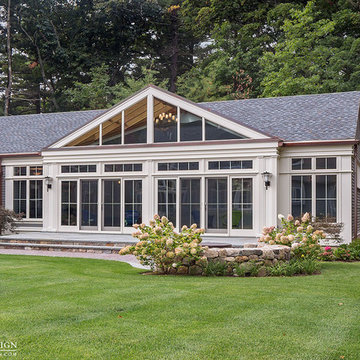
Although less common than projects from our other product lines, a Sunspace Design pool enclosure is one of the most visually impressive products we offer. This custom pool enclosure was constructed on a beautiful four acre parcel in Carlisle, Massachusetts. It is the third major project Sunspace Design has designed and constructed on this property. We had previously designed and built an orangery as a dining area off the kitchen in the main house. Our use of a mahogany wood frame and insulated glass ceiling became a focal point and ultimately a beloved space for the owners and their children to enjoy. This positive experience led to an ongoing relationship with Sunspace.
We were called in some years later as the clients were considering building an indoor swimming pool on their property. They wanted to include wood and glass in the ceiling in the same fashion as the orangery we had completed for them years earlier. Working closely with the clients, their structural engineer, and their mechanical engineer, we developed the elevations and glass roof system, steel superstructure, and a very sophisticated environment control system to properly heat, cool, and regulate humidity within the enclosure.
Further enhancements included a full bath, laundry area, and a sitting area adjacent to the pool complete with a fireplace and wall-mounted television. The magnificent interior finishes included a bluestone floor. We were especially happy to deliver this project to the client, and we believe that many years of enjoyment will be had by their friends and family in this new space.
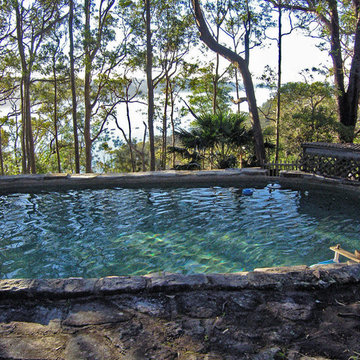
An existing handcrafted natural sandstone pool and terrace provides cool relief in the hot Australian summer. The dramatic view across Pittwater to Lion Island is filtered by palms and Eucalypts - native to the area.
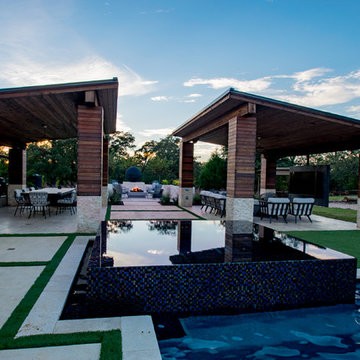
The Lightness vs Darkness theme carries throughout this project including never used materials and details to create this transitional gem in FlowerMound, TX. The axis and cross axis have stunning water and fire feature elements in the asymmetrical design. The black precise stacked slate spillway provides sound and visual effects and contrasts with the fire line burner visible from everywhere inside. This draws you out to enjoy the pool, and a lot more. The pool offered great places to hang out with the tanning ledge and built in bar stools and lots of room for the game of volleyball. The cross axis from the master bedroom draws the eye across the pool, through the black all tile vanishing edge spa, splitting the dual cabanas, through the fire pit, to gaze on the "Dark Planet" starburst light. The cabanas were divided into entertainment and dining. The graphite air slate, from Spain, covered the entertainment floating center and the cooking counter. Ivory Travertine in a stack bond pattern accented the cabanas, porch, fire pit and key areas blending with the coping and some veneers. The cabana steel roof matched the front home entry roof and helps unify the existing home with the additions. Details were important down the lighted and tiled vanishing edge channel for the spa. This project is one to be enjoyed any day of the week but it really is the shiny star every night. Project designed by Mike Farley. Photos by Mike & Laura Farley.
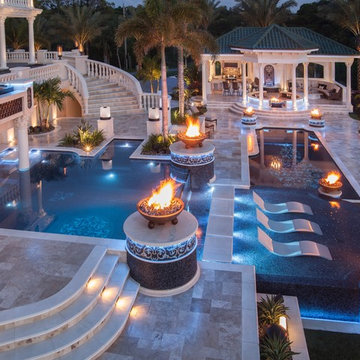
Multiple levels of luxury outdoor living have been created by Ryan Hughes in this 10,000 square foot wonderland of rushing water, blazing light and artistry of tile. The 3,000 square feet of water moves from level to level adding interest and spectacular views along the way.
Photos by Joe Traina
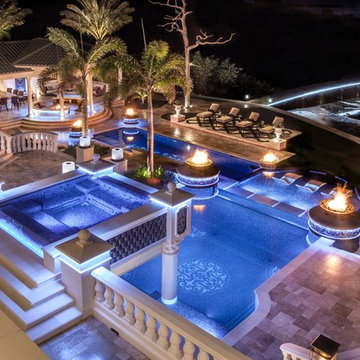
The elegant spa is cantilevered above the lower pools providing the water-filled drama from the very beginning of this flowing fantasy land. The spectacular elements of the outdoor living area can be captured from this vantage point and enjoyed equally with the spectacular views of adjacent ocean waters.
Photos by Joe Traina
Expansive Custom-shaped Pool Design Ideas
4
