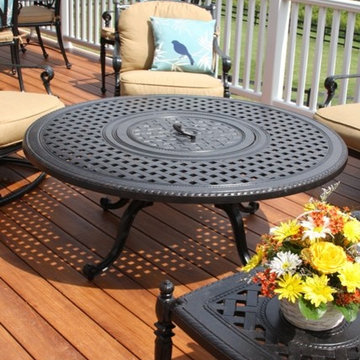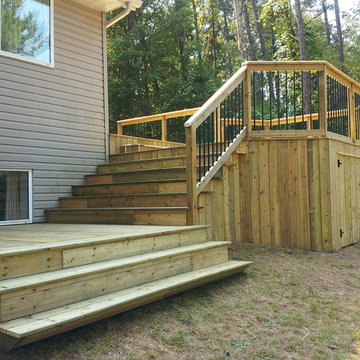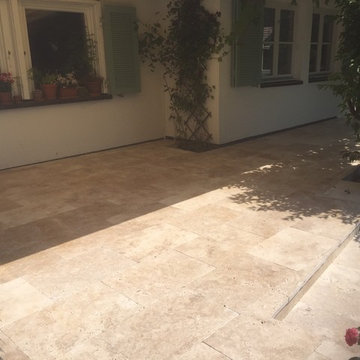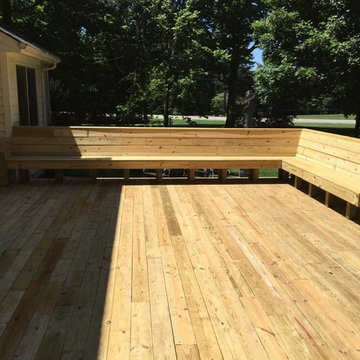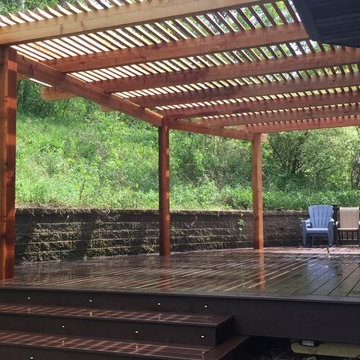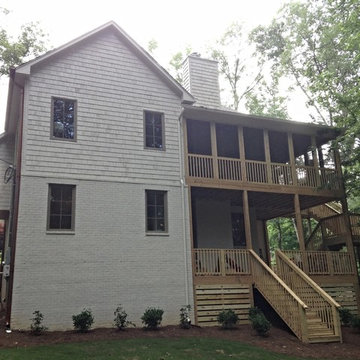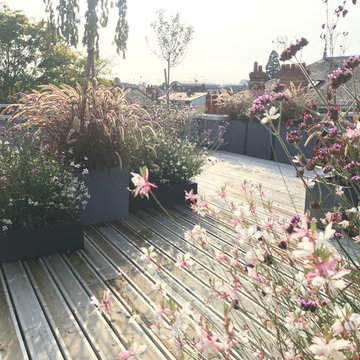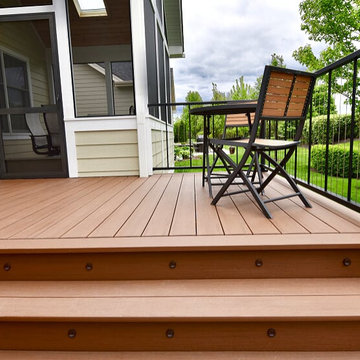Expansive Deck Design Ideas
Refine by:
Budget
Sort by:Popular Today
41 - 60 of 257 photos
Item 1 of 3
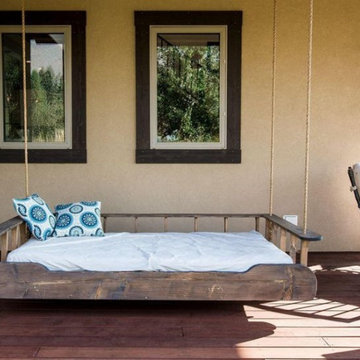
Could there be a better place for a summer nap? So many of us are spending more time at home these days, why not add some comfort to your porch this summer?
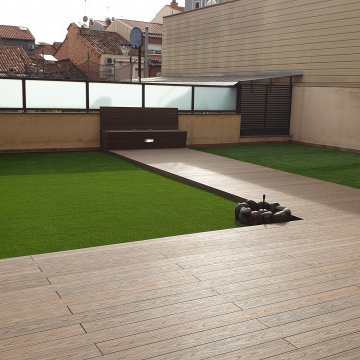
Reforma integral de esta terraza de grandes dimensiones en la ciudad de Sabadell.
Encontramos esta terraza totalmente embaldosada y la hemos convertido en una terraza moderna para poder disfrutar todo el año y casi sin mantenimiento, sólo las plantas necesitan su tiempo.
El suelo se ha cubierto en gran parte con tarima de madera sintética y otra parte con césped artificial, realizando un pasillo en medio con la madera y que termina con un banco exterior, este banco se ha hecho con acceso a su interior. En un lateral se ha realizado unas jardineras con su iluminación y un armario que esconde el aparato del aire acondicionado. En la zona donde está la gran superficie de tarima, hemos construido con la misma madera sintética un gran armario de 4 metros de ancho, por 2 metros de alto y 90 cm de fondo, hecho a medida según las necesidades de nuestros clientes, las puertas del armario se han hecho correderas y al interior distribuido con algunos estantes, también se ha hecho una ducha de jardín.
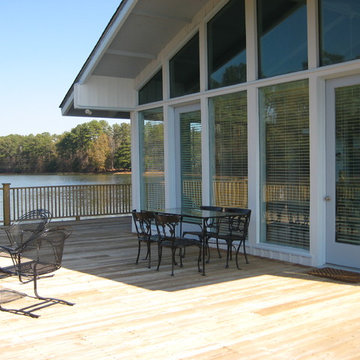
Wrap around deck at waterside cottage.
Interior Design & Photo ©Suzanne MacCrone Rogers
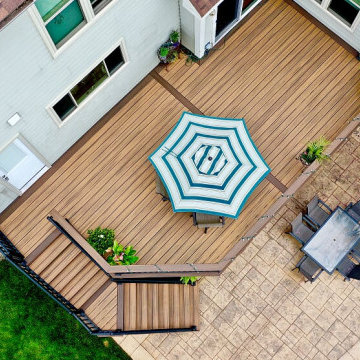
Stamped concrete patio with Trex Transcends decking, spiced rum boarder and havana gold interior, hidden fasteners, and Westbury aluminum rail w/ matching Trex drink cap.
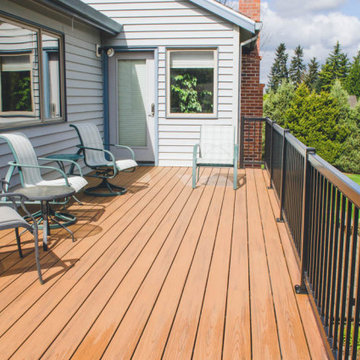
Wouldn’t you love sipping coffee on this deck every morning?! We were thrilled to return to this lovely client’s home to remodel their deck. Now the whole family can enjoy this space for years to come!
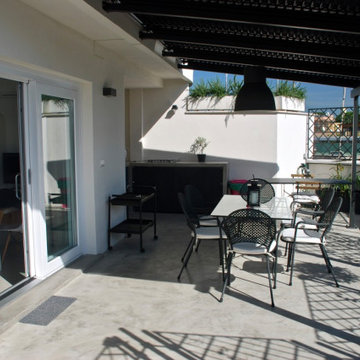
La terrazza è stata ristrutturata in chiave contemporanea utilizzando il cemento cerato sia per il pavimento che come rivestimento del bancone della cucina esterna. La tettoia a lamelle orientabili permette di utilizzare gli spazi esterni tutto l'anno senza togliere luce agli spazi interni.
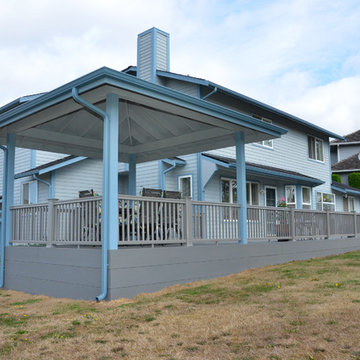
Trex Select Decking and Fascia in Pebble Grey. Gazebo provides a covered area to enjoy the view. TimberTech Radiance Railing Slate Grey, with 4' gate customized with the Radiance railing material.
Karen Herod
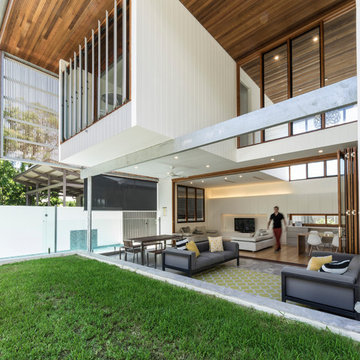
A 300m2 vacant backyard to a pre-war home in inner city Brisbane presented a blank canvass for the Architect to design and build a new home. The backyard house was an opportunity to set a precedent for suburban infill development as an alternative to the prevailing trend of building apartments near railway and bus stations.
From the quiet tree lined cul-de-sac the magnificent residence floats gracefully above the street, displaying its broad and unique 21 metre street frontage.
The house is deliberately positioned 900mm from the rear boundary. The backyard becomes the front yard and a larger more useable space is thus created. The house is oriented toward this open green space and beyond to the street. The gesture activates the streetscape and the house creates privacy by sinking itself 1.5m below the street so that the ground floor internal spaces can open seamlessly to the outside.
The brief was simple yet difficult to achieve given the limited site area and sloping topography – a four bedroom house for a growing family with good separation. A large central void provides ample light and breeze to the home and is used to provide visual and acoustic separation between rooms while still affording a sense of openness between levels. The large void and the use of a smaller void over the entry articulate the rectangular form. When viewed from the street the facade is characterised by three distinct forms and a large folding timber eave envelopes the smaller boxes and holds the form together in a single composition.
Cameron Minns Photography
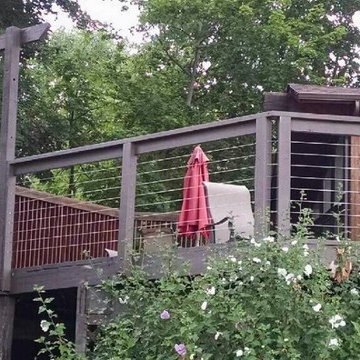
Cable railing is so rewarding to work with and really opens up your space! Thank you to Wallie the Handyman for providing me with these pictures of his work!
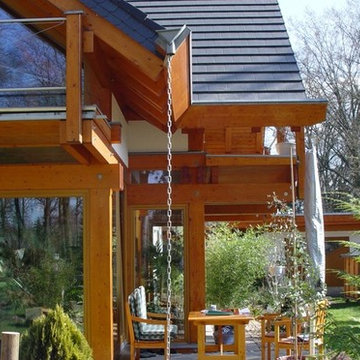
Wohnen und genießen im modernen Landhaus
Dieses moderne Fachwerkhaus bekennt den nordischen Stil! Ein modernes und schmuckes Haus, das alles bietet, was man zum Wohnen, Leben und Wohlfühlen benötigt. Der ländliche Baustil mit funktionaler Ausstattung und moderner Architektur. Die Raumaufteilung ist wohl durchdacht und optimal geplant. CONCENTUS Fachwerkhaus verspricht eine neue Art des Wohnens im modernen Landhaus.
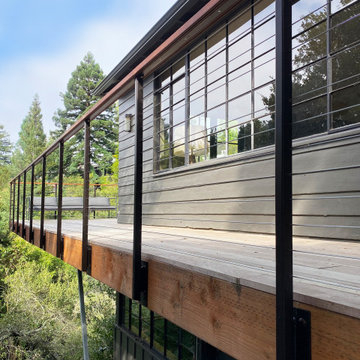
The deck provides lots of entertaining, study, work and play areas for the family with young children. It is safe, away from the street, and is spacious enough for several activities to take place simultaneously. Various width Ipe boards make for a very special surface underfoot.
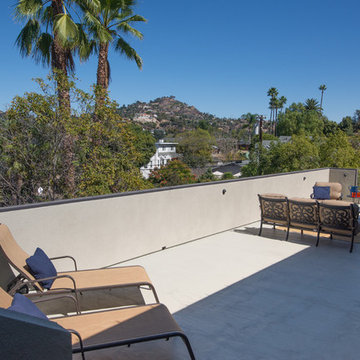
This rooftop deck is at the homes main level extending over the lower level. The deck is massive totaling over 1100 square feet. A cementitious deck coating was used over plywood decking for best durability. Pony wall/Parapet walls have scupper drains installed for drainage. Views to Mt Helix
Expansive Deck Design Ideas
3
