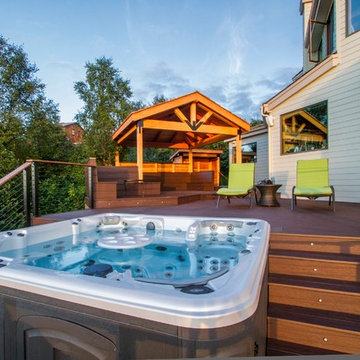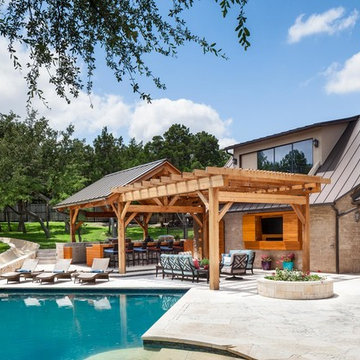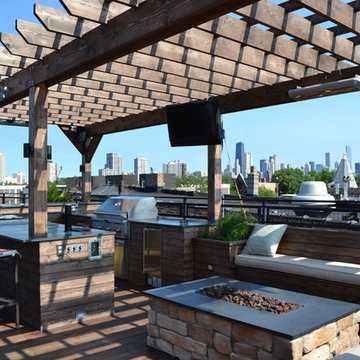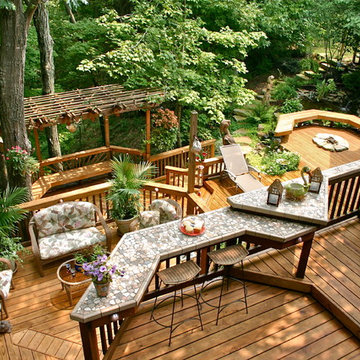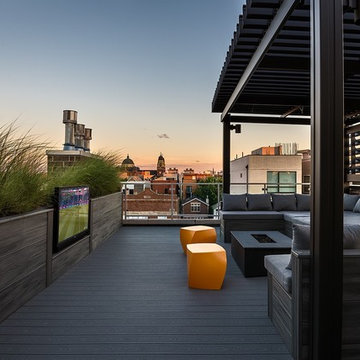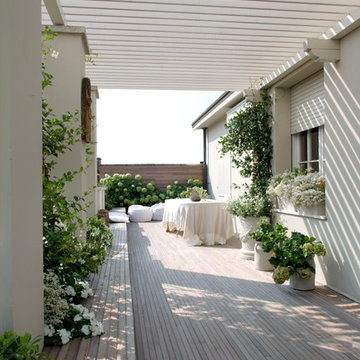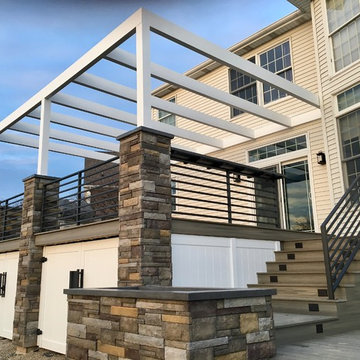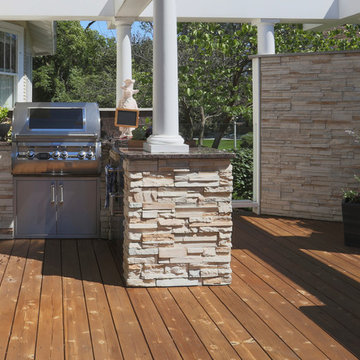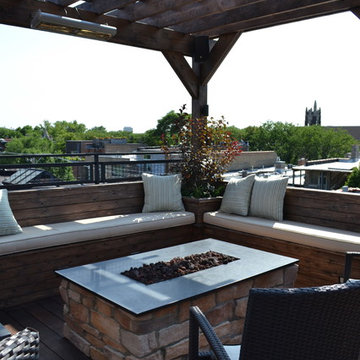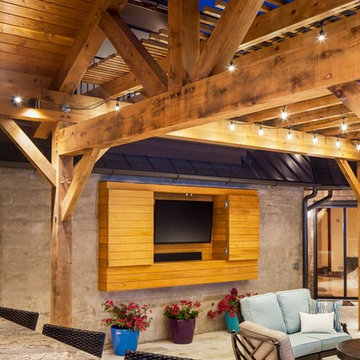Expansive Deck Design Ideas with a Pergola
Refine by:
Budget
Sort by:Popular Today
61 - 80 of 616 photos
Item 1 of 3

cucina esterna sul terrazzo ci Cesar Cucine e barbeque a gas di weber
pensilina in vetro e linea led sotto gronda.
Parete rivestita con micro mosaico di Appiani colore grigio.
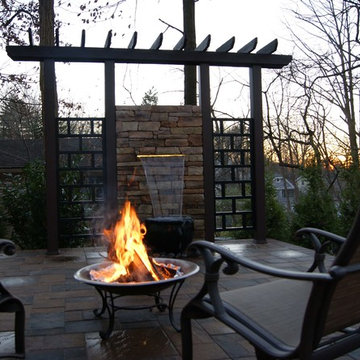
The water fall turns this privacy wall from a necessity that increases privacy into a visual and audible focal point of the living space detracting from the neighboring houses and the traffic in front of the house. Both the vase and the water fall are lit to give the illusion of liquid light with stunning effect
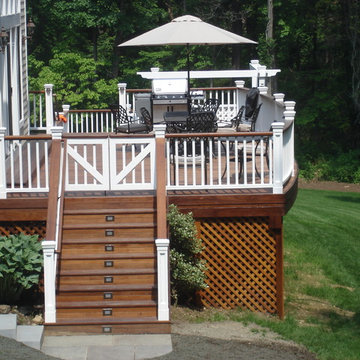
This award-winning two-level deck resides in Chester, NJ. The flooring is blind-fastened Ipe hardwood. The railing is a combination of cedar and our own custom made Azek post wraps.
The upper deck features plenty of space for eating and lounging. The lower deck features a hot tub with plenty of seating space around it. A small privacy wall on two sides adds to the intimate ambiance.
Low voltage lights and custom gates finish the look of this wonderful deck.
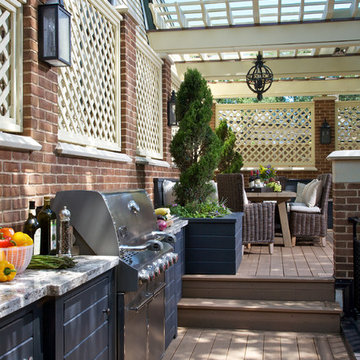
This brick and limestone, 6,000-square-foot residence exemplifies understated elegance. Located in the award-wining Blaine School District and within close proximity to the Southport Corridor, this is city living at its finest!
The foyer, with herringbone wood floors, leads to a dramatic, hand-milled oval staircase; an architectural element that allows sunlight to cascade down from skylights and to filter throughout the house. The floor plan has stately-proportioned rooms and includes formal Living and Dining Rooms; an expansive, eat-in, gourmet Kitchen/Great Room; four bedrooms on the second level with three additional bedrooms and a Family Room on the lower level; a Penthouse Playroom leading to a roof-top deck and green roof; and an attached, heated 3-car garage. Additional features include hardwood flooring throughout the main level and upper two floors; sophisticated architectural detailing throughout the house including coffered ceiling details, barrel and groin vaulted ceilings; painted, glazed and wood paneling; laundry rooms on the bedroom level and on the lower level; five fireplaces, including one outdoors; and HD Video, Audio and Surround Sound pre-wire distribution through the house and grounds. The home also features extensively landscaped exterior spaces, designed by Prassas Landscape Studio.
This home went under contract within 90 days during the Great Recession.
Featured in Chicago Magazine: http://goo.gl/Gl8lRm
Jim Yochum
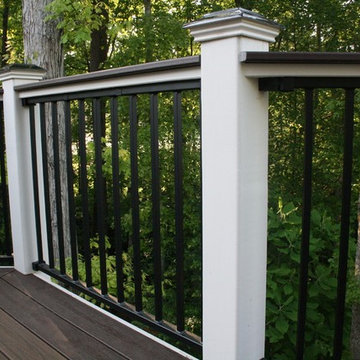
Painted wood 6x6 posts and Fortress Railing provides a sturdy but minimum railing for this project.
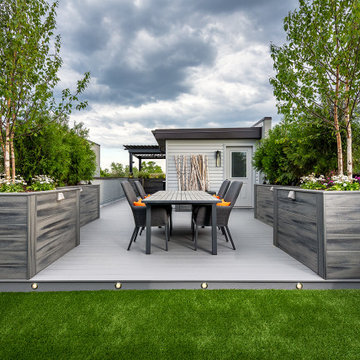
An intimate park-like setting with low-maintenance materials replaced an aging wooden rooftop deck at this Bucktown home. Three distinct spaces create a full outdoor experience, starting with a landscaped dining area surrounded by large trees and greenery. The illusion is that of a secret garden rather than an urban rooftop deck.
A sprawling green area is the perfect spot to soak in the summer sun or play an outdoor game. In the front is the main entertainment area, fully outfitted with a louvered roof, fire table, and built-in seating. The space maintains the atmosphere of a garden with shrubbery and flowers. It’s the ideal place to host friends and family with a custom kitchen that is complete with a Big Green Egg and an outdoor television.
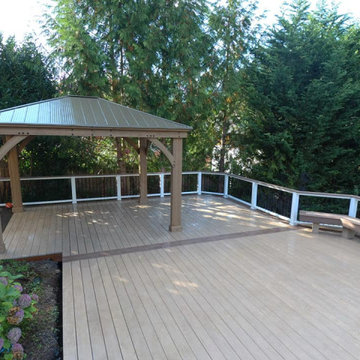
1200 Square Foot composite deck with flared stairs down to backyard and custom gazebo to be over the new hottub
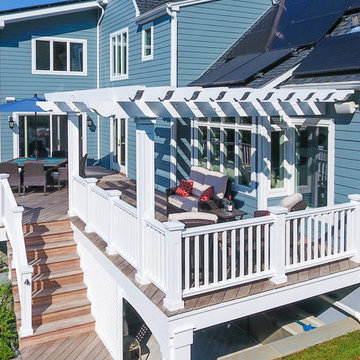
Builder Bob Kiefer combined ipe decking with PVC rails and recessed panel posts to give this Staten Island home its beach-house look.
The ipe decking is installed in a herringbone pattern on both the main deck and the small balcony off the master bedroom to create the feeling of being down on the boardwalk.
Photos by Frank Gensheimer Photography LLC
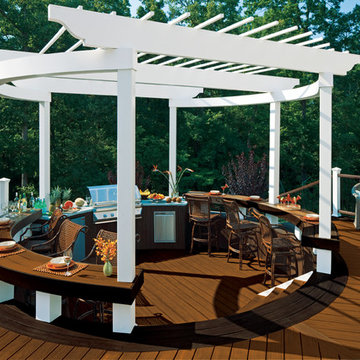
Curved Deck Project with full EPDM 100% dry space under deck:
Shows Trex Transcends decking (Spiced Rum center with Vintage Lantern border) with Trex Transcends curved rails (Vintage Lantern rail with black aluminum balusters & white Trex Artisan composite post sleeves)
Special features on this project included a sunken kitchen faced with Trex Vintage Lantern Trim & natural blue stone counter. Kitchen features 42" Twin Eagles Gas Grill, Fire Magic Outdoor Fridge, & Twin Eagles Trash Drawer. Sunken kitchen also features benches that double as a bar top for the kitchen level. Above the kitchen there sits a white PVC pergola.
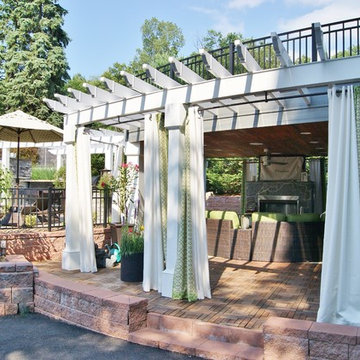
Designed and built by
Deck Remodelers.com This inspired outdoor oasis defines luxury. The upper deck is done in WOLF PVC. The covered structure has a ceiling done in tiger wood with an attached white pergola, allowing both sun and shade for the amazing great room. Just a few steps up to a large dining area, perfect for the family and large parties. Making this backyard retreat complete is the custom designed outdoor kitchen with every amenity possible - stainless steel appliances, granite countertops and back splash. This stunning outdoor living space has it all.
Expansive Deck Design Ideas with a Pergola
4
