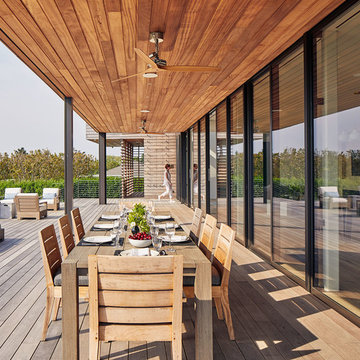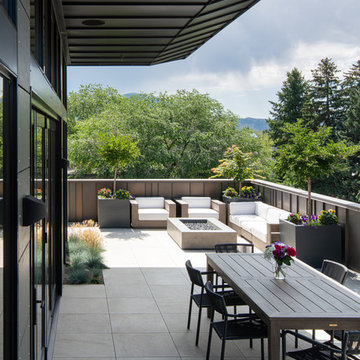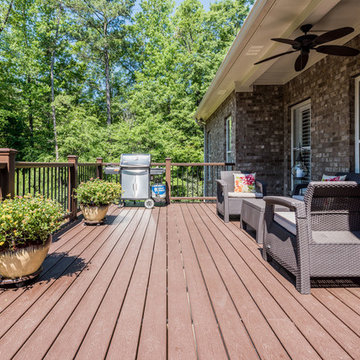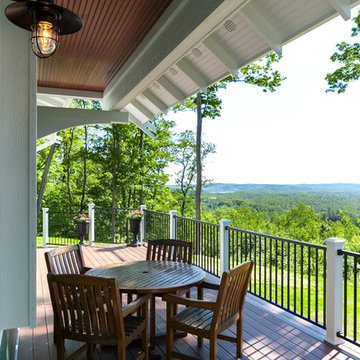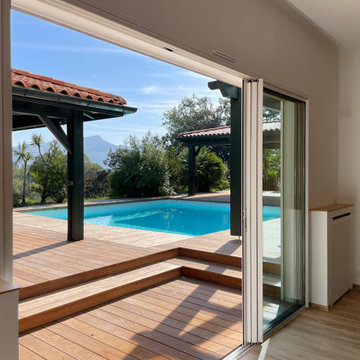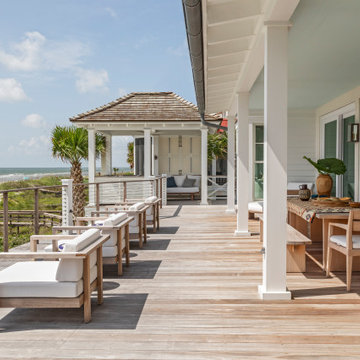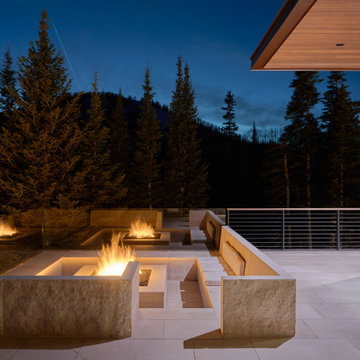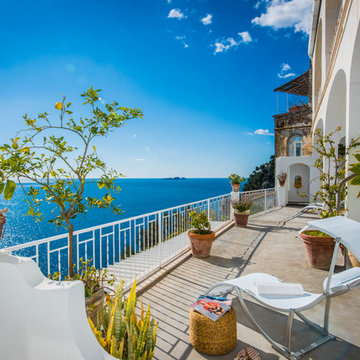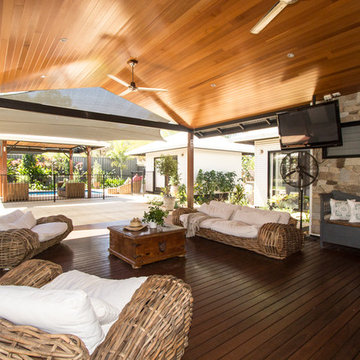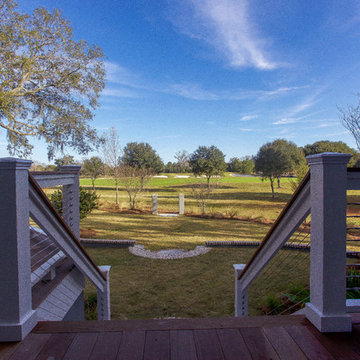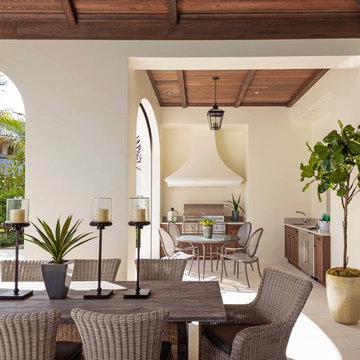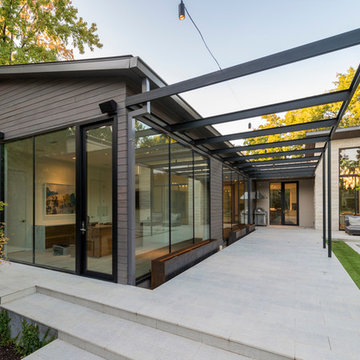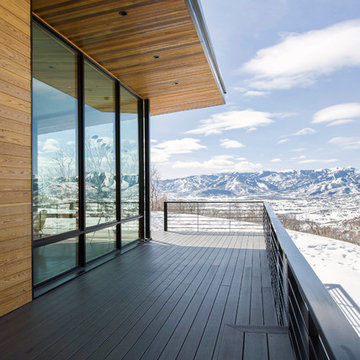Expansive Deck Design Ideas with a Roof Extension
Refine by:
Budget
Sort by:Popular Today
81 - 100 of 1,027 photos
Item 1 of 3
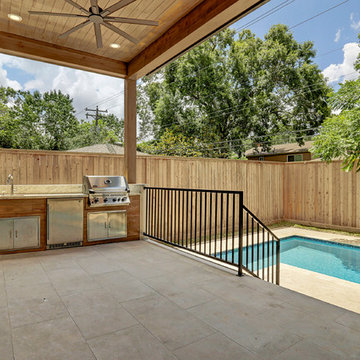
Large porch with fully equipped outdoor kitchen over looking the custom pool with stonescapes plaster and glass mosaic waterline tile. Italian Concrete Look Porcelain tile, tongue and groove ceiling, cedar wrapped beams and posts, Napoleon Grill, Danby Outdoor Fridge, Delta Essa Faucet.
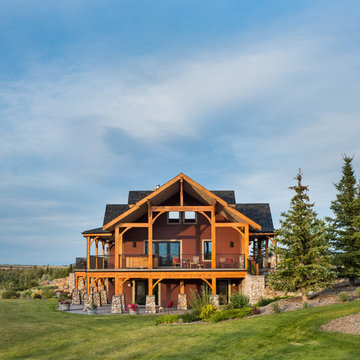
The panoramic views are visible from anywhere on the wraparound deck or patio.
Photo Credit: Heidi A. Long, Longviews Studio
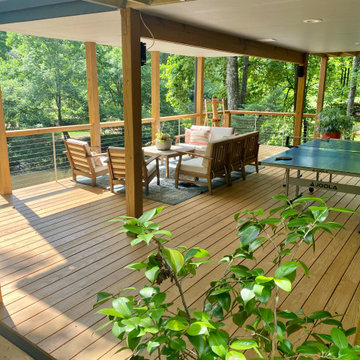
It took 3 months to complete the magnificent porch project. We removed the old decks, added deep new footings, and put a roof on the top deck. Atlanta Curb Appeal used pressure-treated lumber and cedar. This lumber is treated with a preservative at high pressure to preserve the life of the wood for decades.
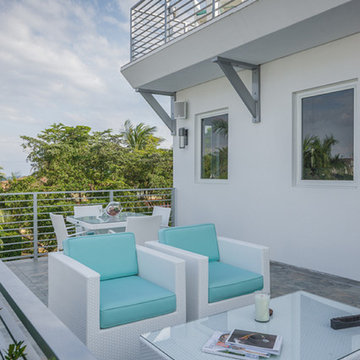
Second Floor Rooftop Deck Features Modern Exterior Styling, Stone Tile and Afternoon Shade from the Third Floor Sundeck.
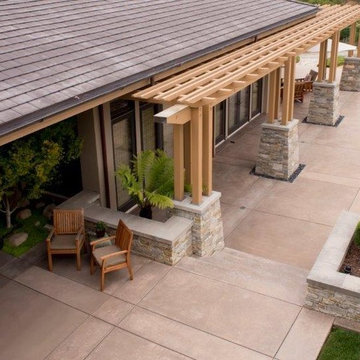
Nooks and Crannies at the DeBernardo pool and back yard that offer a handsome wooden shade structure outside of the piano room; Stone Columns surrounded with Mexican La Paz pebbles, Japanese Maple and Fern that take advantage of the shady areas as well as the planter line up with a 3" precast concrete cap in the foreground and thicker 6" concrete cast in place planter caps heading toward the vineyards.
John Luhn
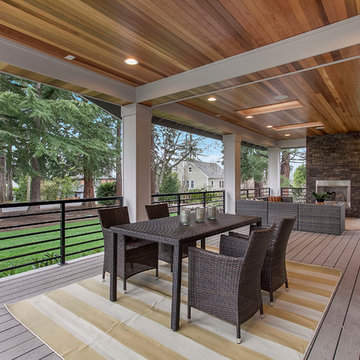
Extending off of the kitchen and great room is an extension of great entertaining space. Dine and relax underneath the finished covered porch complete with stone fireplace and sound system.
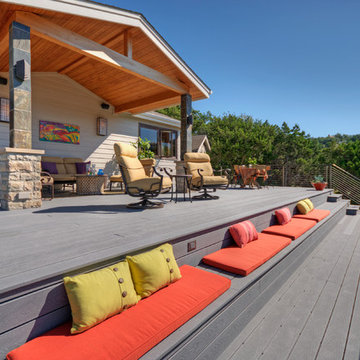
Porches and view decks remodeled. Previous guard rails blocked the view, but new guard rails were stepped down so that view from top of deck is unobstructed. Steps act as seats for bigger events.
Roof canopy in the foreground was existing, but new finishes were applied. New lighting fixtures by Two Hills Studio.
Composite decking and cable rails are new.
Columns are clad in slate at owner's request.
Construction by CG&S Design-Build
Photography by Stephen Knetig
Expansive Deck Design Ideas with a Roof Extension
5
