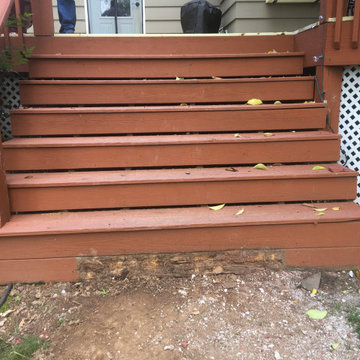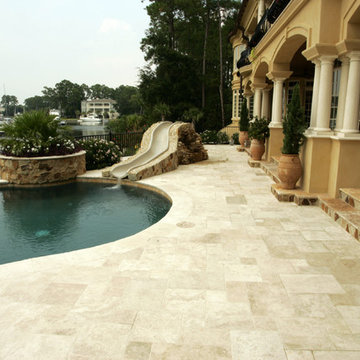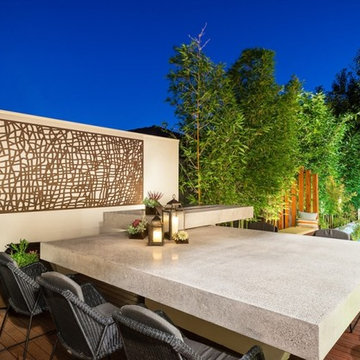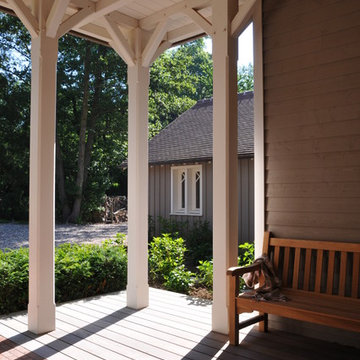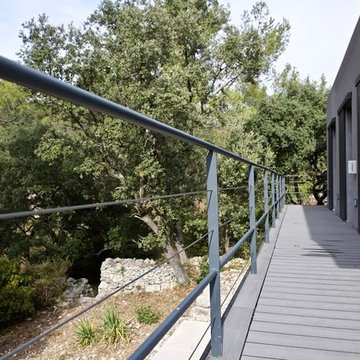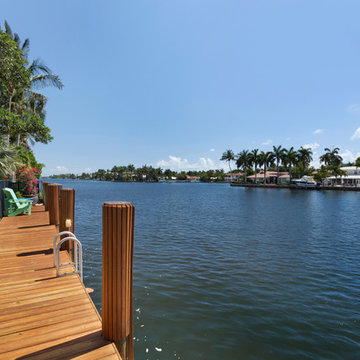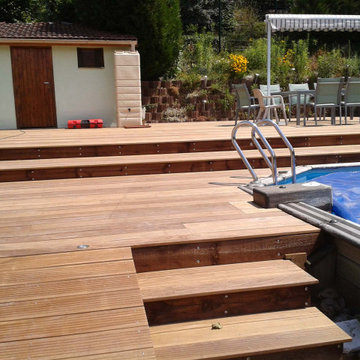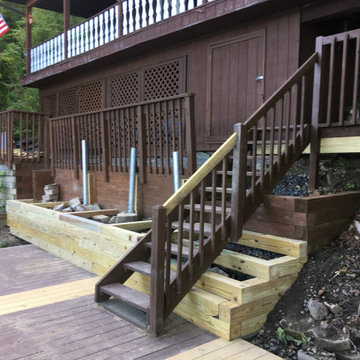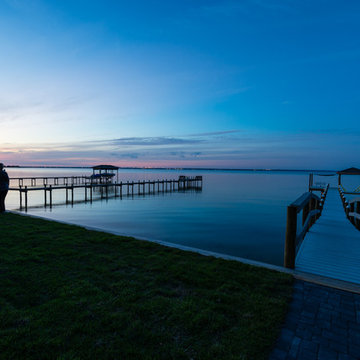Expansive Deck Design Ideas with with Dock
Refine by:
Budget
Sort by:Popular Today
21 - 40 of 66 photos
Item 1 of 3
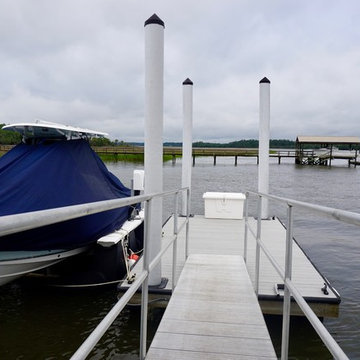
WearDeck composite decking in the color Cool Grey used for dock, railing, boathouse and floating dock. Built by imperialdocks.com with materials from Decks and Docks Lumber Co. (Charleston location).
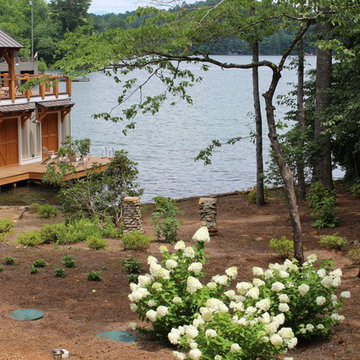
A lovely path with stone slabs surrounded by grass, snowball shrubs and trees on the way down to the boathouse.
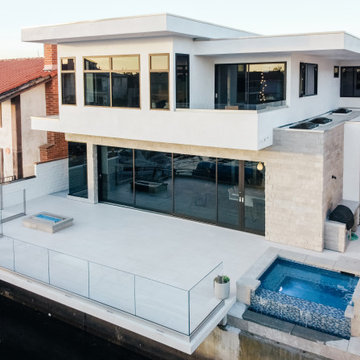
An aerial rear view from the harbour conveys the expansiveness of the outdoor deck and living area, which features a fire pit and infinity-edge spa, accessed via a multi-slide door system
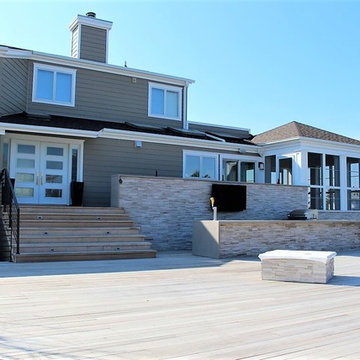
An expansive mahogany deck leads up to the entrance of this home which is sided with Allura.
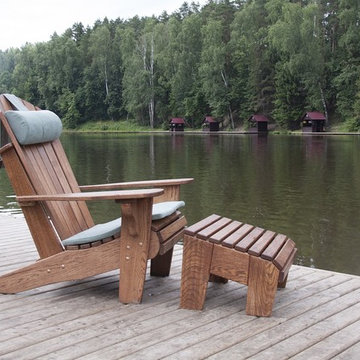
Садовое кресло Adirondack Chair Classic и пуф к садовому креслу, производство мастерской Handcrafted Adirondack Furniture
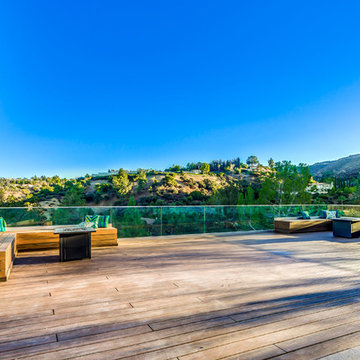
Deck of the new house construction in Encino which included the installation of tongue and groove wood flooring, glass railings and outdoor furniture.
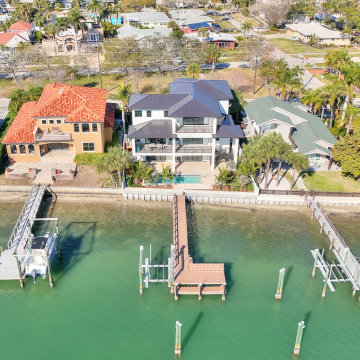
Welcome to our latest Clearwater, Florida project in the picturesque 33756 area. This modern oasis boasts stunning lake views and custom features designed for ultimate relaxation and enjoyment.
As you step onto the property, you'll be greeted by lush palm trees swaying in the gentle breeze and a meticulously landscaped house garden, creating a tranquil atmosphere from the moment you arrive.
The exterior features a sleek modern design with a gable roof and shingle roof accents, complemented by crisp white walls and a white fence that exudes elegance and charm.
Stroll along the concrete flooring pathways to discover the side yard area, perfect for intimate gatherings or quiet moments of reflection. Steel stairs lead down to the boat dock, offering convenient access to Clearlake for boating enthusiasts.
Step inside the custom home to find interior spaces filled with natural light and modern touches. Admire the lake view from large windows adorned with chic window blinds and shutters, adding both style and functionality to the home.
The open-concept living area boasts steel grills and steel accents, adding an industrial edge to the contemporary aesthetic. Relax in comfort on stylish chairs while enjoying the warmth of the tiled fireplace.
In the heart of the home, the kitchen features sleek tile backsplashes and state-of-the-art appliances, perfect for culinary enthusiasts.
Unwind in the luxurious master suite, complete with a spa-like ensuite bathroom featuring a spacious walk-in shower and soaking tub overlooking the lake.
For those seeking outdoor entertainment, the backyard offers a haven of relaxation with a sparkling swimming pool surrounded by palm trees and lounge areas.
Whether you're dreaming of a peaceful retreat or a modern waterfront paradise, this project embodies the epitome of luxury living in Clearwater, Florida. Welcome to your new home.
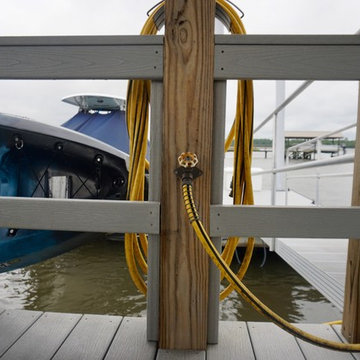
WearDeck composite decking in the color Cool Grey used for dock, railing, boathouse and floating dock. Built by imperialdocks.com with materials from Decks and Docks Lumber Co. (Charleston location).
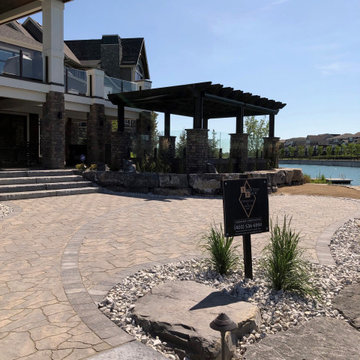
This is a portion of the rear yard highlighting the shoreline as well as the rock work that we did and large patio and beach area for the kids. You can also see the massive raised sitting area with pergola roof. We did glass rails, plumbed in gas heaters and electricity out this area as well.
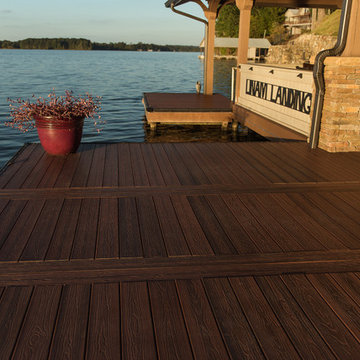
This waterfront deck features Envision Outdoor Living Products. The composite deck border is Shaded Auburn from our Distinction Collection.
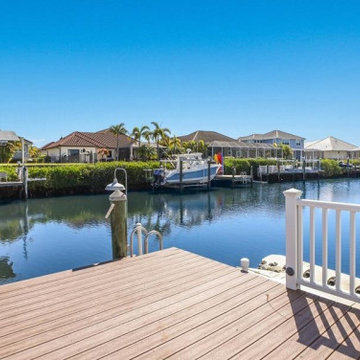
STUNNING HOME ON TWO LOTS IN THE RESERVE AT HARBOUR WALK. One of the only homes on two lots in The Reserve at Harbour Walk. On the banks of the Manatee River and behind two sets of gates for maximum privacy. This coastal contemporary home was custom built by Camlin Homes with the highest attention to detail and no expense spared. The estate sits upon a fully fenced half-acre lot surrounded by tropical lush landscaping and over 160 feet of water frontage. all-white palette and gorgeous wood floors. With an open floor plan and exquisite details, this home includes; 4 bedrooms, 5 bathrooms, 4-car garage, double balconies, game room, and home theater with bar. A wall of pocket glass sliders allows for maximum indoor/outdoor living. The gourmet kitchen will please any chef featuring beautiful chandeliers, a large island, stylish cabinetry, timeless quartz countertops, high-end stainless steel appliances, built-in dining room fixtures, and a walk-in pantry. heated pool and spa, relax in the sauna or gather around the fire pit on chilly nights. The pool cabana offers a great flex space and a full bath as well. An expansive green space flanks the home. Large wood deck walks out onto the private boat dock accommodating 60+ foot boats. Ground floor master suite with a fireplace and wall to wall windows with water views. His and hers walk-in California closets and a well-appointed master bath featuring a circular spa bathtub, marble countertops, and dual vanities. A large office is also found within the master suite and offers privacy and separation from the main living area. Each guest bedroom has its own private bathroom. Maintain an active lifestyle with community features such as a clubhouse with tennis courts, a lovely park, multiple walking areas, and more. Located directly next to private beach access and paddleboard launch. This is a prime location close to I-75,
Expansive Deck Design Ideas with with Dock
2
