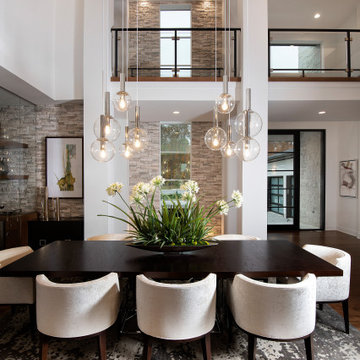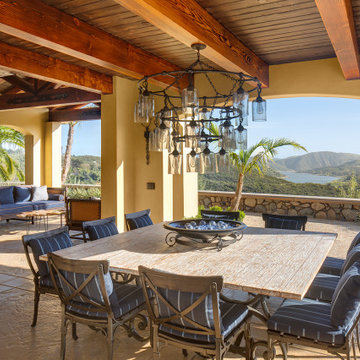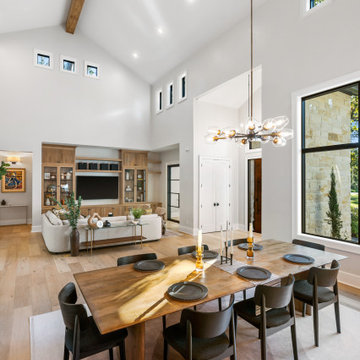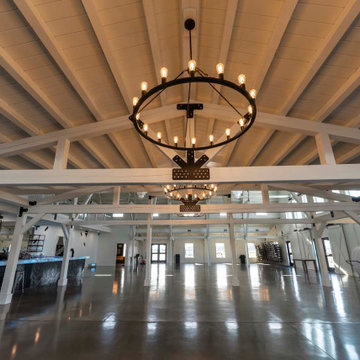Expansive Dining Room Design Ideas
Refine by:
Budget
Sort by:Popular Today
21 - 40 of 657 photos
Item 1 of 3

Der geräumige Ess- und Wohnbereich ist offen gestaltet. Der TV ist an eine mit Stoff bezogene Wand angefügt.

Garden extension with high ceiling heights as part of the whole house refurbishment project. Extensions and a full refurbishment to a semi-detached house in East London.

This design involved a renovation and expansion of the existing home. The result is to provide for a multi-generational legacy home. It is used as a communal spot for gathering both family and work associates for retreats. ADA compliant.
Photographer: Zeke Ruelas

This was a complete interior and exterior renovation of a 6,500sf 1980's single story ranch. The original home had an interior pool that was removed and replace with a widely spacious and highly functioning kitchen. Stunning results with ample amounts of natural light and wide views the surrounding landscape. A lovely place to live.
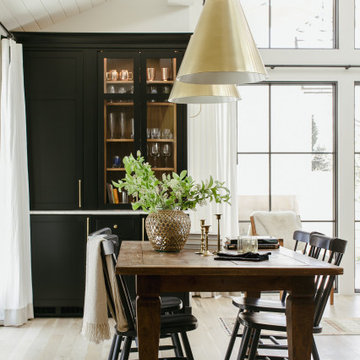
This is a beautiful ranch home remodel in Greenwood Village for a family of 5. Look for kitchen photos coming later this summer!

zona tavolo pranzo
Grande vetrata scorrevole sul terrazzo
Sullo sfondo zona relax - spa.
Tavolo Extendo, sedie wishbone di Carl Hansen,
porta scorrevole in legno con sistema magic
Luci: binari a soffitto di viabizzuno a led
Resina Kerakoll a terra colore 06.

In der offenen Gestaltung mit dem mittig im Raum platzierten Kochfeld wirkt die optische Abgrenzung zum Essbereich dennoch harmonisch. Die großen Fenster und wenige Dekorationen lassen den Raum zu jeder Tageszeit stilvoll und modern erstrahlen.
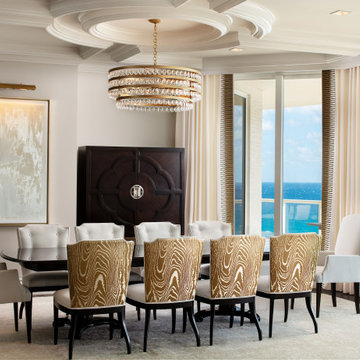
The dining area in this luxury high-rise seats ten. The color on the patterned backs of the dining chairs echo the brass and gold accents used throughout the space.

In the dining room, the old French doors were removed and replaced with a modern, black metal French door system. This added a focal point to the room and set the tone for a Mid-Century, minimalist feel.
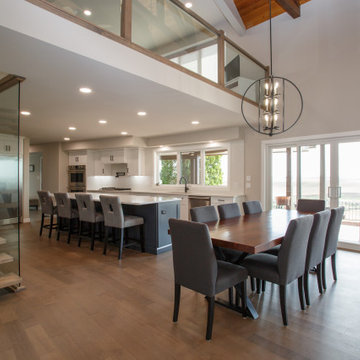
This renovation is a stunning use of space! Windows, walls, and doorways were removed to completely open up the space, and have a huge kitchen, with massive island. The unique angle of the back wall made for an interesting design challenge, but keeping the colours, and design simple made it look planned. Venting made a bulkhead necessary, but working with the builder allowed us to turn an unsightly eyesore into a feature.
Expansive Dining Room Design Ideas
2





