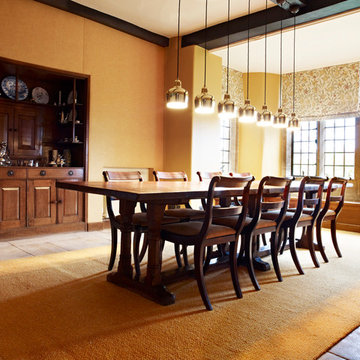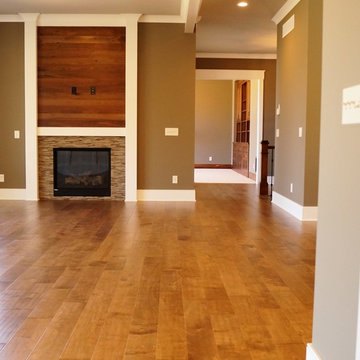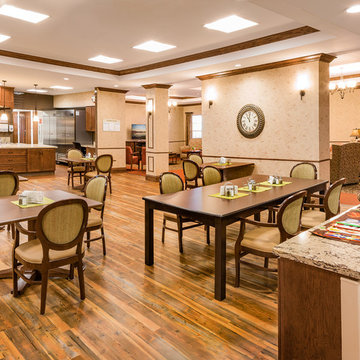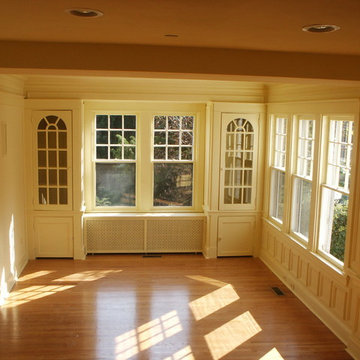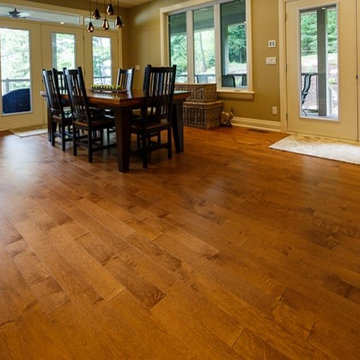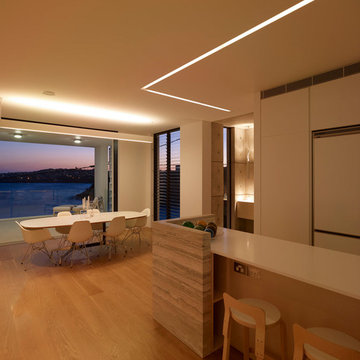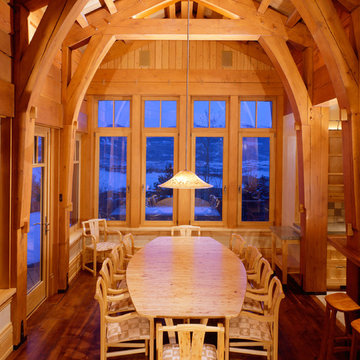Expansive Dining Room Design Ideas
Refine by:
Budget
Sort by:Popular Today
81 - 100 of 106 photos
Item 1 of 3
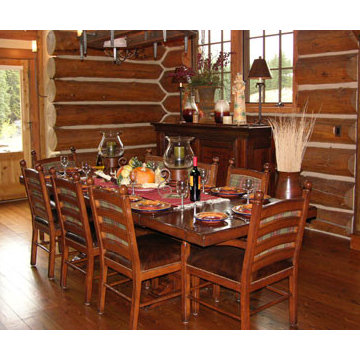
Architects: Bitterroot Design Group
Builders: Bitterroot Timber Frames
Photography: James Mauri
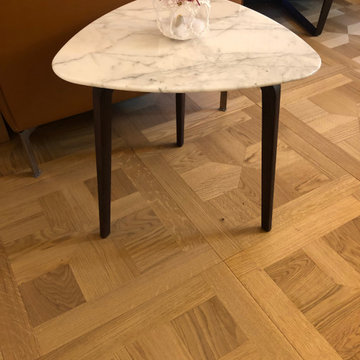
Parquet formato Versailles, in essenza rovere naturale, scelta elegant senza nodi, oliato color miele. Questo parquet è stato creato su progetto per i clienti che hanno deciso di posarlo in tutti gli ambienti della casa (ad esclusione di cucina e bagni). Il risultato è estremamente elegante, il parquet rende la casa accogliente e raffinata.
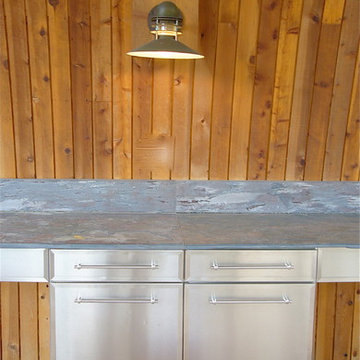
The custom kitchen cabinetry at the Outdoor Kitchen Pavilion consists of stainless steel cabinetry with kneespaces and slate slab countertop material. Photo: Jamie Snavley
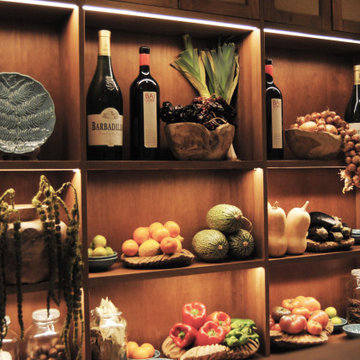
Mural artesanal «Tierra y Mar».
Nuevo espacio dedicado a la cocina de autor donde el Atún Rojo y el Cerdo Ibérico son los protagonistas no solo del menú, sino que se cuelan en su interiorismo a través de este elegante mural artesanal y personalizado.
Un proyecto de 18 m2 que pintamos a mano, sobre azulejos de 20x20cm y que una vez esmaltados recortamos para que su perímetro quedara perfectamente acoplado a la pared.
Color y movimiento el hilo conductor de este trabajo cuyo resultado es tan original e impactante que logra hacer de este lugar un espacio exclusivo al que querer volver.
Interiorismo Estudio Silvia Picar.
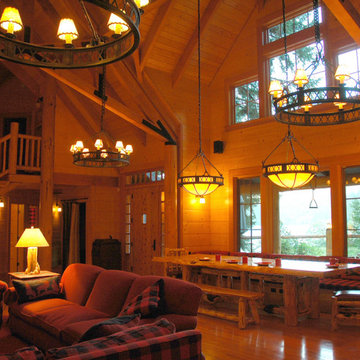
Moving to the interior of the same bay, the window seat and log table compliment the design. The entire interior of the lodge is faced with pine - the only gyp board is in the closets and storage spaces. All log acquisition and shaping for both building and furniture was done my the general contractor. Note stair build with half-log treads.
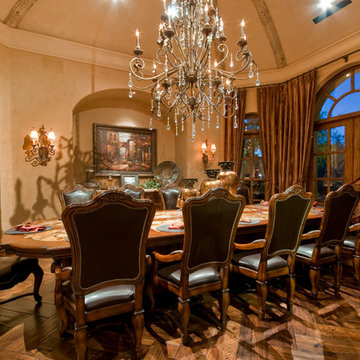
Luxury homes with elegant custom windows designed by Fratantoni Interior Designers.
Follow us on Pinterest, Twitter, Facebook and Instagram for more inspirational photos with window ideas!
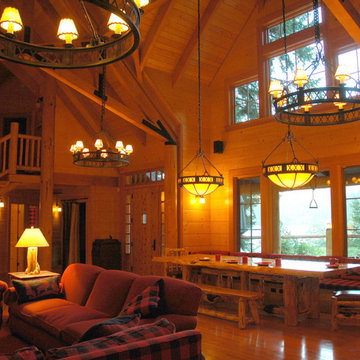
Great Room with dining in bay looking out to lake. All-pine interior (no sheetrock in the project). Log furniture (table, benches and stairs) built on site by a log-design specialist.
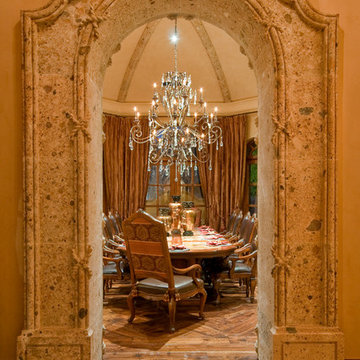
Formal dining room with elegant crystal chandelier and wood floor designs.
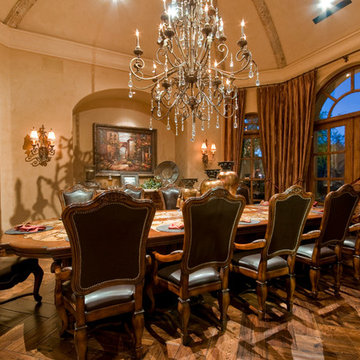
Luxury homes with elegant Dining Room Tables by Fratantoni Interior Designers.
Follow us on Pinterest, Twitter, Facebook and Instagram for more inspirational photos!
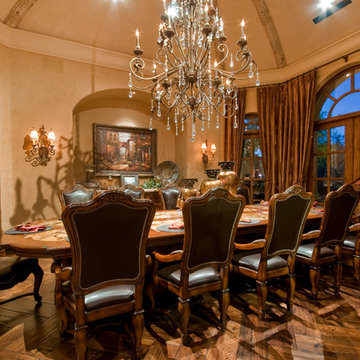
Elegant Dining Room designs by Fratantoni Luxury Estates for your inspirational boards!
Follow us on Pinterest, Instagram, Twitter and Facebook for more inspirational photos!
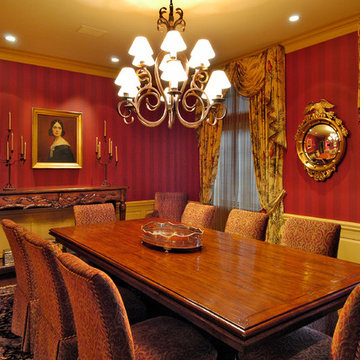
Van Auken Akins Architects LLC designed a new 6,286 SF residence in the French Country style. Beautiful oriental rugs, labor intensive faux finishes, whimsical and elegant wall coverings, granite countertops, custom cabinetry and a rich color palette all combine to create the casual elegant style, perfect for the client’s entertaining needs. Notable features include the hand-painted French countryside mural in the kitchen, custom built-in buffet in the dining room, and two rough-hewn timber trusses and pine tongue and groove sloped ceiling soaring above the great hall.
* Winner of American Society of Interior Designers Award
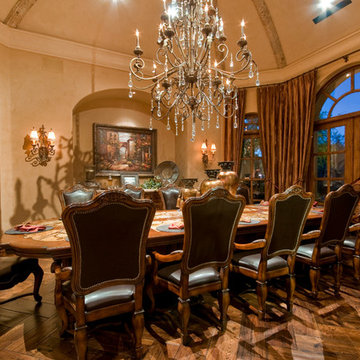
Luxury homes with elegant wood floors by Fratantoni Interior Designers.
Follow us on Pinterest, Twitter, Facebook and Instagram for more inspirational photos with wood flooring!!
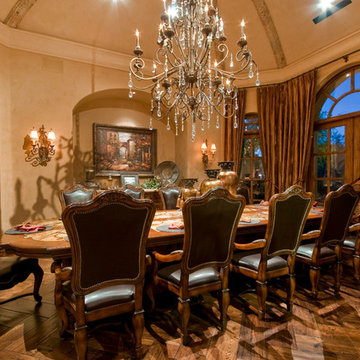
Luxury homes with elegant lighting by Fratantoni Interior Designers.
Follow us on Pinterest, Twitter, Facebook and Instagram for more inspirational photos!
Expansive Dining Room Design Ideas
5
