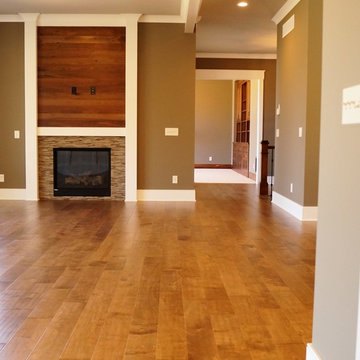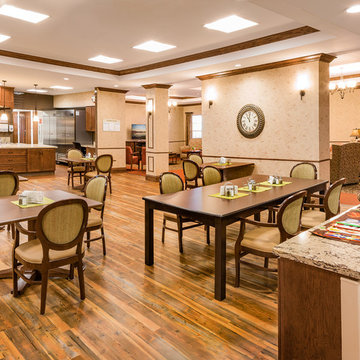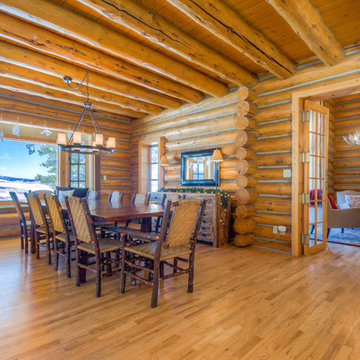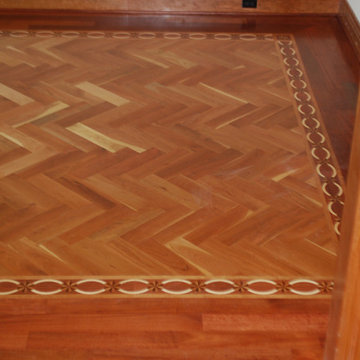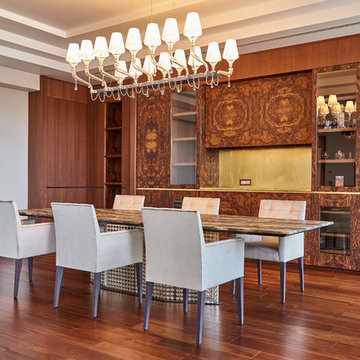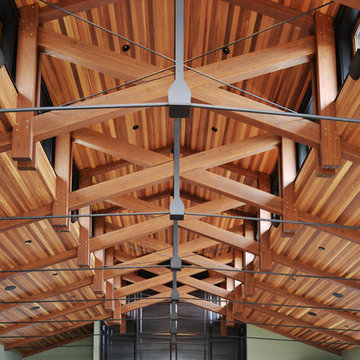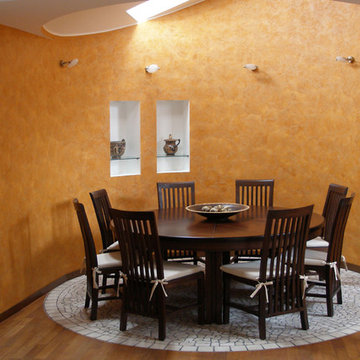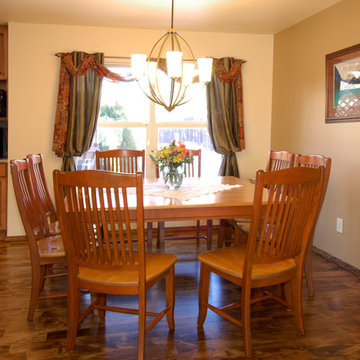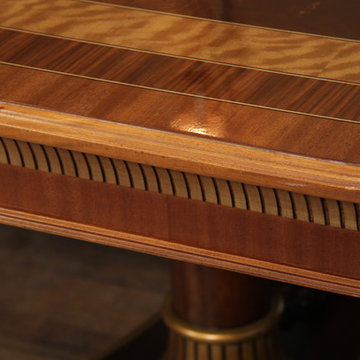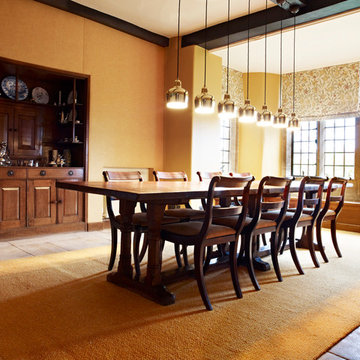Expansive Dining Room Design Ideas
Refine by:
Budget
Sort by:Popular Today
61 - 80 of 106 photos
Item 1 of 3
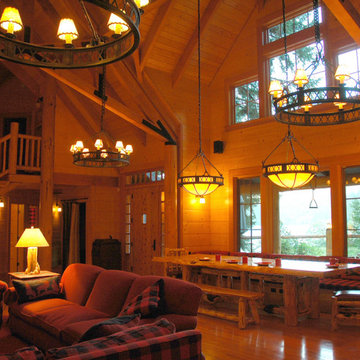
Moving to the interior of the same bay, the window seat and log table compliment the design. The entire interior of the lodge is faced with pine - the only gyp board is in the closets and storage spaces. All log acquisition and shaping for both building and furniture was done my the general contractor. Note stair build with half-log treads.
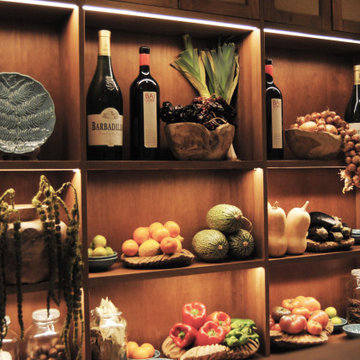
Mural artesanal «Tierra y Mar».
Nuevo espacio dedicado a la cocina de autor donde el Atún Rojo y el Cerdo Ibérico son los protagonistas no solo del menú, sino que se cuelan en su interiorismo a través de este elegante mural artesanal y personalizado.
Un proyecto de 18 m2 que pintamos a mano, sobre azulejos de 20x20cm y que una vez esmaltados recortamos para que su perímetro quedara perfectamente acoplado a la pared.
Color y movimiento el hilo conductor de este trabajo cuyo resultado es tan original e impactante que logra hacer de este lugar un espacio exclusivo al que querer volver.
Interiorismo Estudio Silvia Picar.
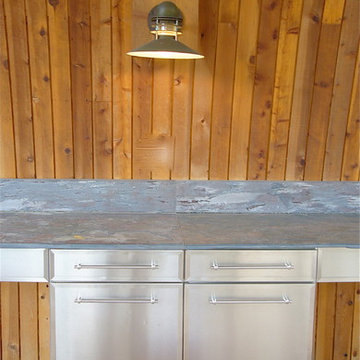
The custom kitchen cabinetry at the Outdoor Kitchen Pavilion consists of stainless steel cabinetry with kneespaces and slate slab countertop material. Photo: Jamie Snavley
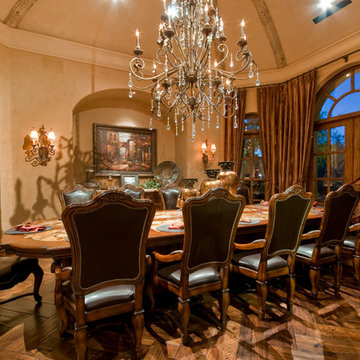
Luxury homes with elegant custom windows designed by Fratantoni Interior Designers.
Follow us on Pinterest, Twitter, Facebook and Instagram for more inspirational photos with window ideas!
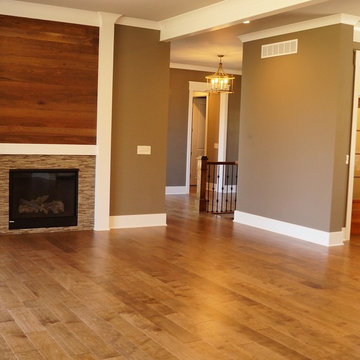
The angled hearth room and the oversized dining room are all open to the kitchen on the right. The stained door is vintage and leads to the pantry. The nook to the right is the desk with a window overlooking the front of the house to look out for visitors. Linda Parsons
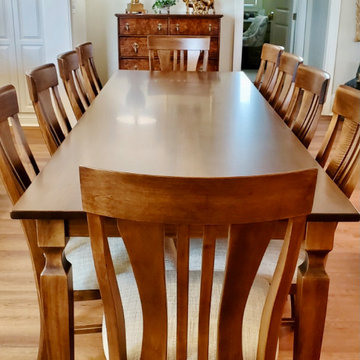
Custom made solid brown maple wood dining table from the Fiona collection. Requested 114" long, KTS Cambridge stain, made by Superior Furniture, an Amish furniture company made in America.
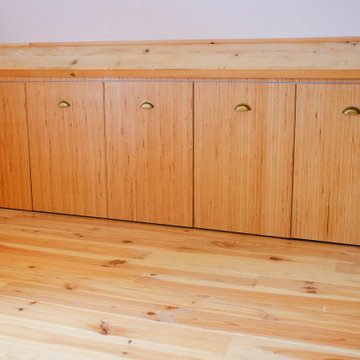
Agencement sur mesure pour une chambre à coucher.
Système de caisson coulissant sur rails et roulettes permettant de récupérer une profondeur de rangement en sous pente. Façade en panneau de hêtre massif BauBuche multilignes.
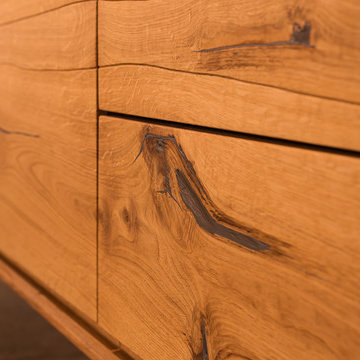
Massivholz trifft Metall ist meine neueste Kollektion. Hier werden Hölzer nach ihrem ursprünglichen Wuchs bearbeitet und mit edlen Metalloberflächen kombiniert. So entstehen einzigartige Unikate, die ein besonderes Erlebnis in jedem Raum entstehen lassen.
Alle Fotorechte: Lohner Design I Konzept I Interieur
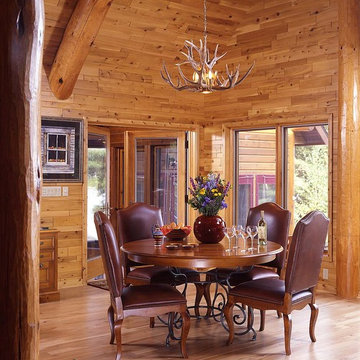
Live anywhere, build anything. The iconic Golden Eagle name is recognized the world over – forever tied to the freedom of customizing log homes around the world.
Expansive Dining Room Design Ideas
4
