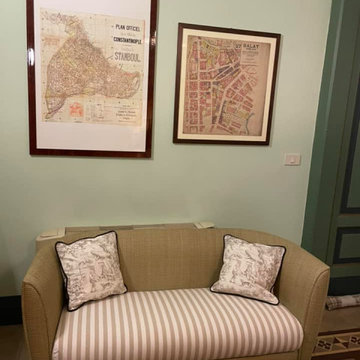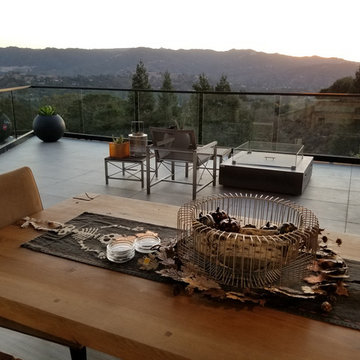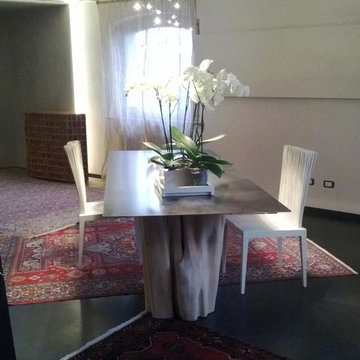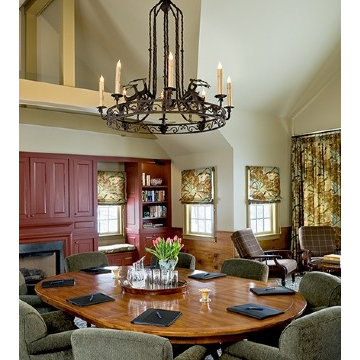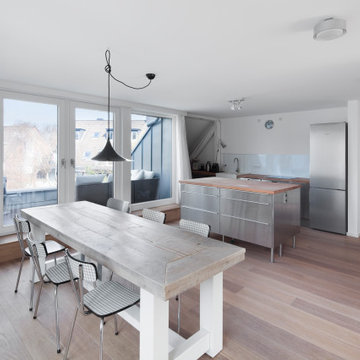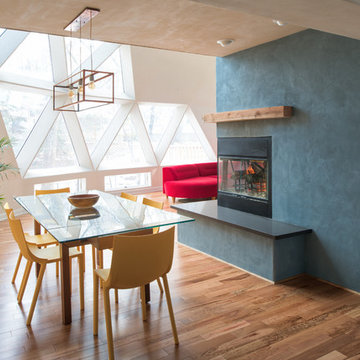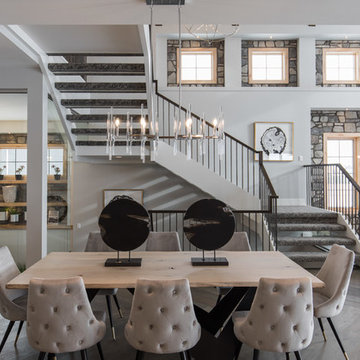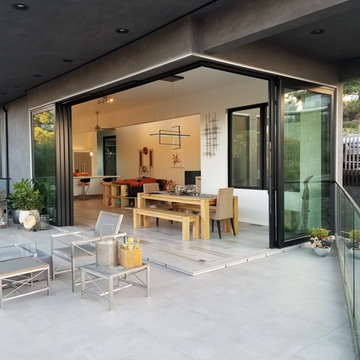Expansive Dining Room Design Ideas with a Metal Fireplace Surround
Sort by:Popular Today
81 - 100 of 114 photos
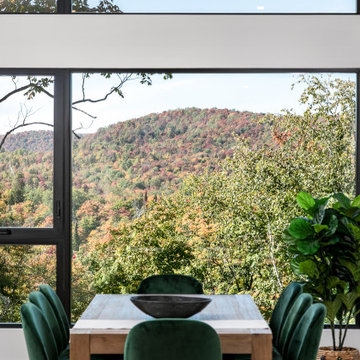
We had a great time staging this brand new two story home in the Laurentians, north of Montreal. The view and the colors of the changing leaves was the inspiration for our color palette in the living and dining room.
We actually sold all the furniture and accessories we brought into the home. Since there seems to be a shortage of furniture available, this idea of buying it from us has become a new trend.
If you are looking at selling your home or you would like us to furnish your new Air BNB, give us a call at 514-222-5553.
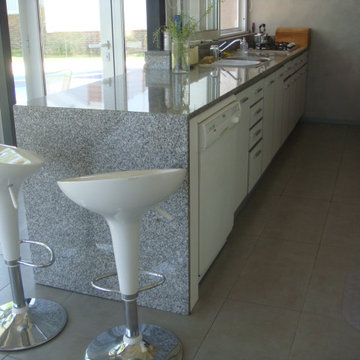
Quincho, parrilla con cocina integrada, se reutilizaron los muebles de cocina de la casa, emprolijandolos y cambiando las puertas originales por blancas, la mesada gris de granito gris mara armando la barra, measada y alzada, el espacio es muy amplio, pensado para el encuentro familiar, con vista al jardín y sobre la barranca,
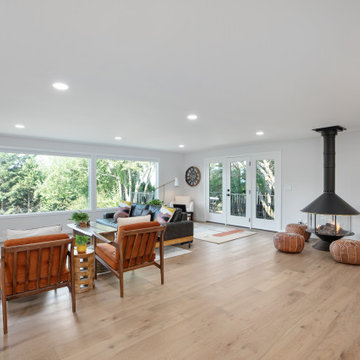
Large windows overlooking the backyard bring in a ton of natural light to this open-concept living room. The smooth wall texture painted in Sherwin-Williams Eider White (SW 7014) creates a clean and simple backdrop to the couple's mid-century furnishings and retro fireplace.
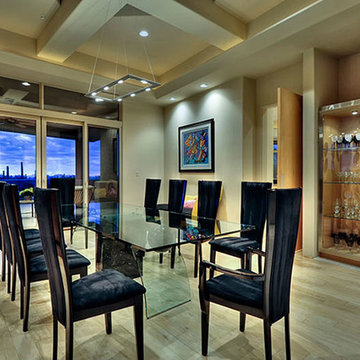
In love with this formal dining room, it has coffered ceilings, hardwood floors, and a wine fridge.
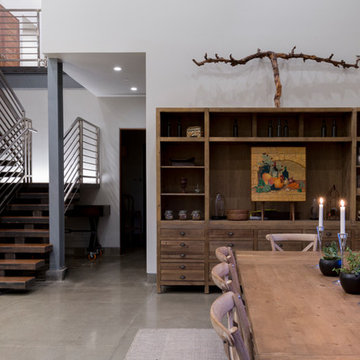
Large dining area with access to second floor sleeping quarters.
Photo credit: Ramona d'Viola - ilumus photography + marketing
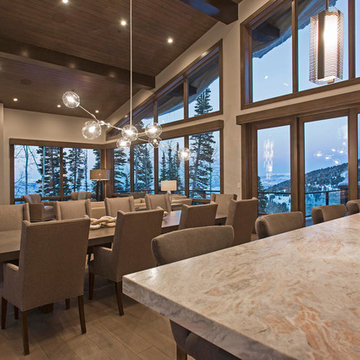
This great room is anchored around the dining space, and for good reason. The dining area offers gathering space for large or small groups, creating a cohesive, comfortable vibe.
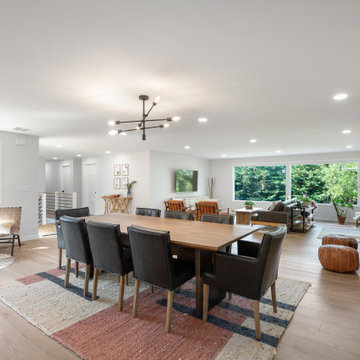
Several walls were removed to connect this home's dining, living room, and kitchen. A retro, circular gas fireplace defines the space.
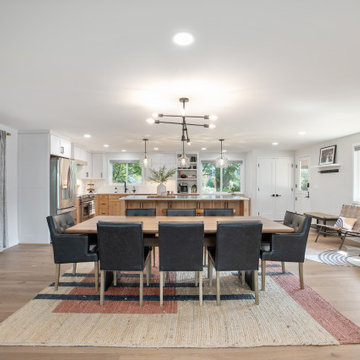
A large dining table separates the open kitchen to the adjacent living room in this midcentury modern Portland remodel.
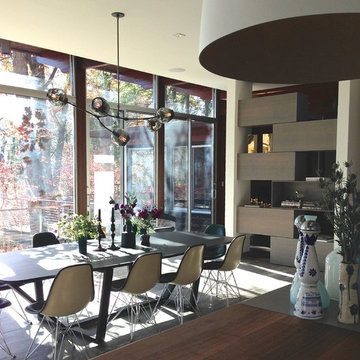
Wall of floor to ceiling glass. Travertine slab flooring. Custom shelving/room divider by robertaustingonzalez
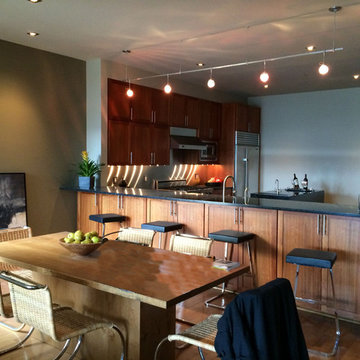
Wood cabinetry is fir in deep, reddish tones with black, marble countertop. This before-picture shows a glare in the room lighting, something we set out to correct. When you have stainless steel metal finishes, causing reflections, the lighting should pool rather than richochet off the walls. Condominium on Lake Sammamish. Contemporary Lake Front Condominium, Issaquah, WA. Belltown Design. Photography by Paula McHugh
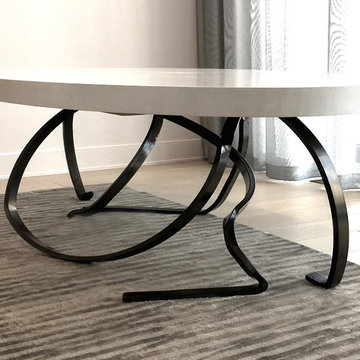
A cherry blossom motif in a raised plaster relief borders the room, while a smoky frescoed landscape highlights the hammered brass fireplace dome that anchors this airy space. This "hand-forged metals" theme is continued in the bronze spirals of the dining table base, and the cauldron shaped, blackened steel and marble coffee table.
A distinctive, hand-made, artisan interior, filled with custom architectural appointments; each feature crafted to reflect the individual personalities of the family.
Joe Ginsberg's vision was developed to provide a unique level of execution while synchronizing the needs and goals of the client.
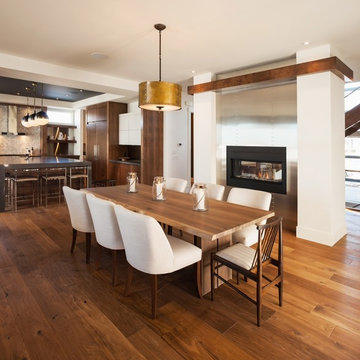
Bright white and stainless steel enclose a double sided fireplace in this warm and sophisticated dining room. The chandelier has a copper enclosure that aligns with the warm colors of the engineered hardwood flooring.
Expansive Dining Room Design Ideas with a Metal Fireplace Surround
5
