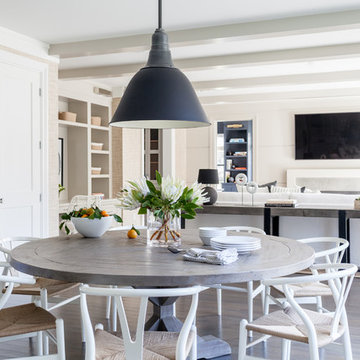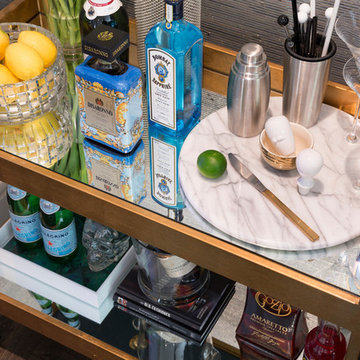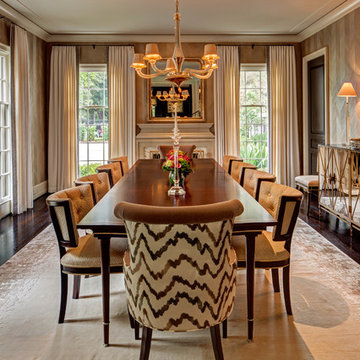Expansive Dining Room Design Ideas with a Standard Fireplace
Refine by:
Budget
Sort by:Popular Today
1 - 20 of 1,006 photos
Item 1 of 3

Modern Dining Room in an open floor plan, sits between the Living Room, Kitchen and Backyard Patio. The modern electric fireplace wall is finished in distressed grey plaster. Modern Dining Room Furniture in Black and white is paired with a sculptural glass chandelier. Floor to ceiling windows and modern sliding glass doors expand the living space to the outdoors.

Vaulted ceilings in the living room, along with numerous floor to ceiling, retracting glass doors, create a feeling of openness and provide 1800 views of the Pacific Ocean. Elegant, earthy finishes include the Santos mahogany floors and Egyptian limestone.
Architect: Edward Pitman Architects
Builder: Allen Constrruction
Photos: Jim Bartsch Photography

This Dining Room continues the coastal aesthetic of the home with paneled walls and a projecting rectangular bay with access to the outdoor entertainment spaces beyond.

Built in hutch designed by Margaret Dean, Design Studio West and supplied by Rutt Custom Cabinetry.
Lighting and furniture by homeowner.
Floor was existing and refinished.

Original Tudor Revival with Art Deco undertones has been given new life with the client's love for French Provincial, the stunning French Oak double herringbone parquetry floor and the open plan kitchen.
This fireplace is one of three in this home and originally had a collection of built-ins above it which were removed to simplify the space as a walk-way through to the new open-plan kitchen/living area.
the original fireplace surround was kept with most of the brick now painted a crisp white and new black marble hearth still waiting to arrive.
I imagine many family meals had in this now open and light space with easy access to the Kitchen and Butlers Pantry and overlooking the Alfresco and Pool-house.

World Renowned Interior Design Firm Fratantoni Interior Designers created this beautiful home! They design homes for families all over the world in any size and style. They also have in-house Architecture Firm Fratantoni Design and world class Luxury Home Building Firm Fratantoni Luxury Estates! Hire one or all three companies to design, build and or remodel your home!

Level Three: A custom-designed chandelier with ocher-colored onyx pendants suits the dining room furnishings and space layout. Matching onyx sconces grace the window-wall behind the table.
Access to the outdoor deck and BBQ area (to the left of the fireplace column) is conveniently located near the dining and kitchen areas.
Photograph © Darren Edwards, San Diego

A custom-cut piece of glass tops a Saarinen tulip table base framed by a curvaceous silk-velvet settee and a wood bench stands in place of a conventional dining set in the dining area. “I didn’t want the clutter of a lot of chairs” Jane says. “It would have interfered with the calm of the room.”
Timber bamboo, lustrous overscale Vietnamese pottery, a trio of sparkling Thai mirrors, and nearly a dozen candles interspersed with smooth dark stones enhance the dining area’s grown-up appeal.

Light filled combined living and dining area, overlooking the garden. Walls: Dulux Grey Pebble 100%. Floor Tiles: Milano Stone Limestone Mistral. Tiled feature on pillars and fireplace - Silvabella by D'Amelio Stone. Fireplace: Horizon 1100 GasFire. All internal selections as well as furniture and accessories by Moda Interiors.
Photographed by DMax Photography

Interior Design, Custom Furniture Design, & Art Curation by Chango & Co.
Photography by Raquel Langworthy
See the project in Architectural Digest
Expansive Dining Room Design Ideas with a Standard Fireplace
1









