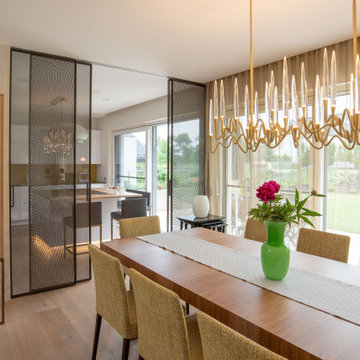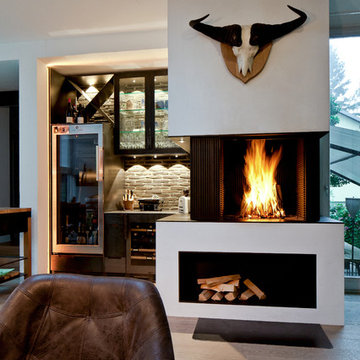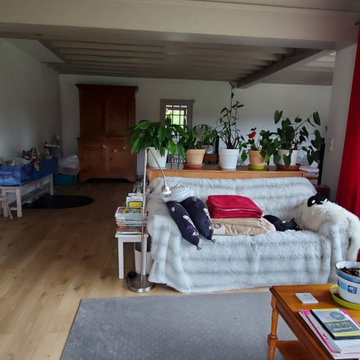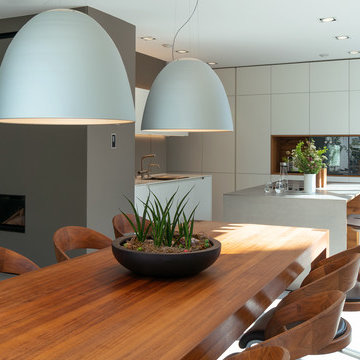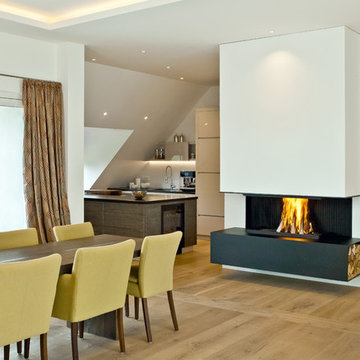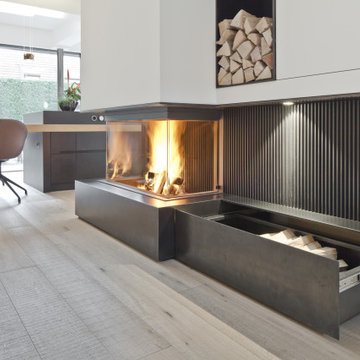Expansive Dining Room Design Ideas with a Wood Stove
Refine by:
Budget
Sort by:Popular Today
81 - 100 of 114 photos
Item 1 of 3
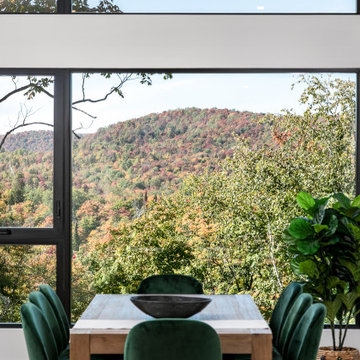
We had a great time staging this brand new two story home in the Laurentians, north of Montreal. The view and the colors of the changing leaves was the inspiration for our color palette in the living and dining room.
We actually sold all the furniture and accessories we brought into the home. Since there seems to be a shortage of furniture available, this idea of buying it from us has become a new trend.
If you are looking at selling your home or you would like us to furnish your new Air BNB, give us a call at 514-222-5553.
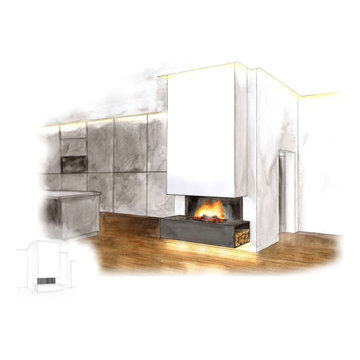
Im Verlauf der Planung wurde eine Aquarell-Zeichnung angefertigt, auf der der Planungsstand des Kamins visualisiert und im Wohnumfeld dargestellt wurde.
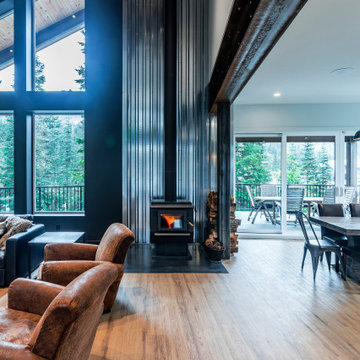
Super cool light fixture adds interest and an industrial look following through on the exposed structural steel beam. Loads of room for big family and friend get togethers and perfect for apres ski. View toward the outdoor entertaining space.
Photo by Brice Ferre
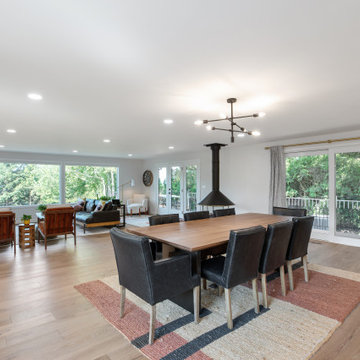
Several walls were removed to connect this home's dining, living room, and kitchen. A retro, circular gas fireplace defines the space.
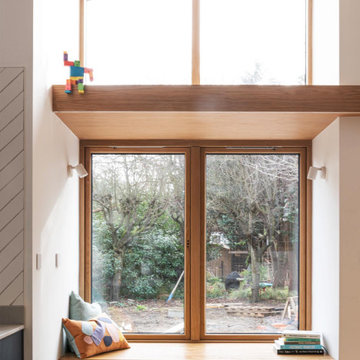
Garden extension with high ceiling heights as part of the whole house refurbishment project. Extensions and a full refurbishment to a semi-detached house in East London.
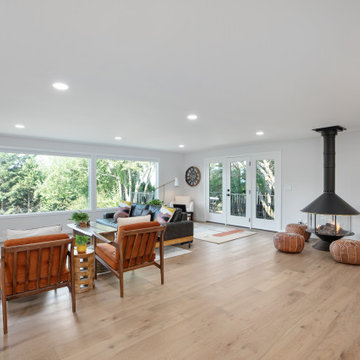
Large windows overlooking the backyard bring in a ton of natural light to this open-concept living room. The smooth wall texture painted in Sherwin-Williams Eider White (SW 7014) creates a clean and simple backdrop to the couple's mid-century furnishings and retro fireplace.
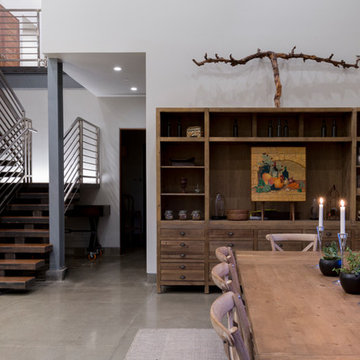
Large dining area with access to second floor sleeping quarters.
Photo credit: Ramona d'Viola - ilumus photography + marketing
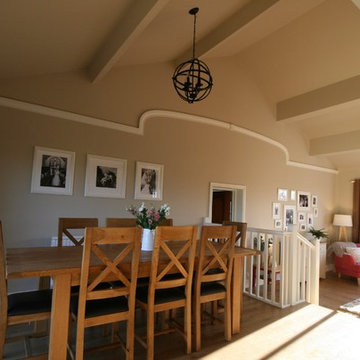
Living room in a large 1970's bungalow with open plan access to the dining room and kitchen. The previous owners had clad the RSJ's in an attempt to make them look like wooden beams so the first job was to clad and plaster the whole ceiling, followed by a new staircase and flooring. Two zones were created to deal with the large space and the room was decorated in a modern country style using a palette of neutrals with cranberry coloured accents
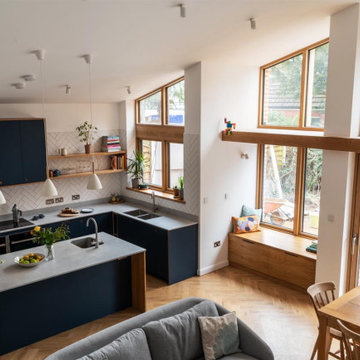
Garden extension with high ceiling heights as part of the whole house refurbishment project. Extensions and a full refurbishment to a semi-detached house in East London.
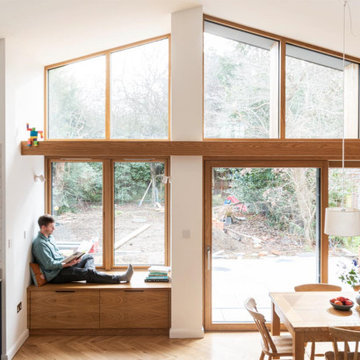
Garden extension with high ceiling heights as part of the whole house refurbishment project. Extensions and a full refurbishment to a semi-detached house in East London.
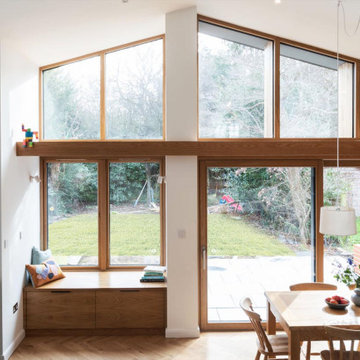
Garden extension with high ceiling heights as part of the whole house refurbishment project. Extensions and a full refurbishment to a semi-detached house in East London.
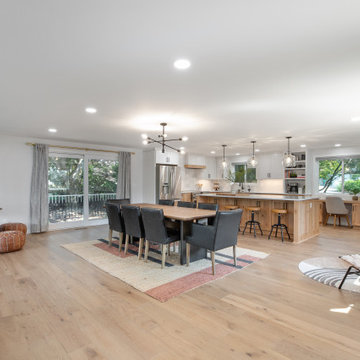
Since walls were removed, the dining room is located between the open kitchen and living room for casual living. A retro, circular gas fireplace adds personality to the space.
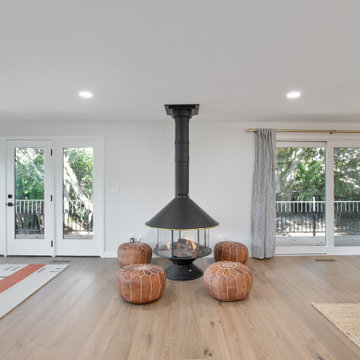
A retro, circular gas fireplace defines the space and creates a cozy seating area in this open concept floorplan.
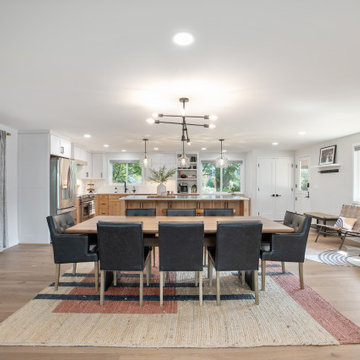
A large dining table separates the open kitchen to the adjacent living room in this midcentury modern Portland remodel.
Expansive Dining Room Design Ideas with a Wood Stove
5
