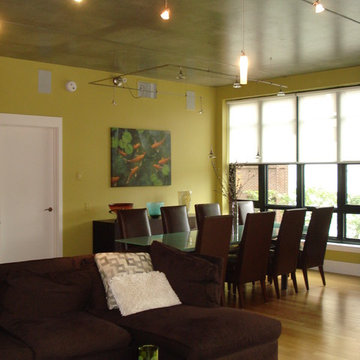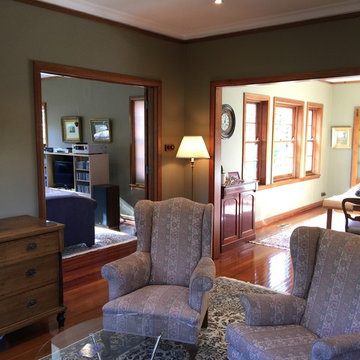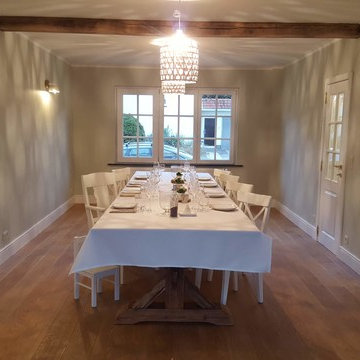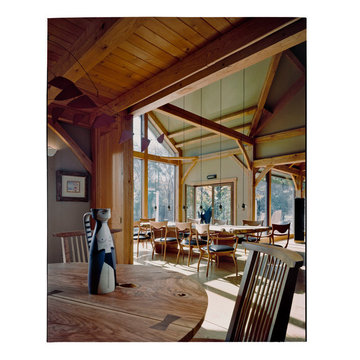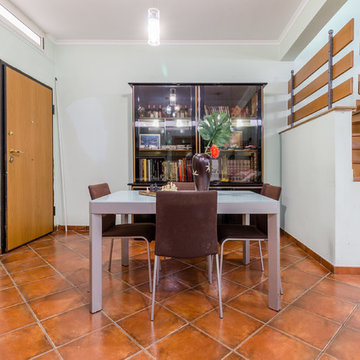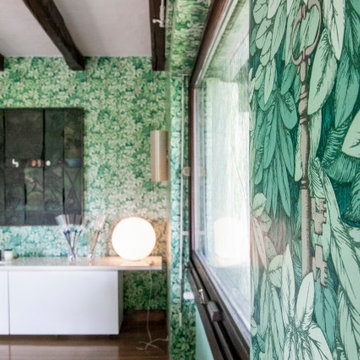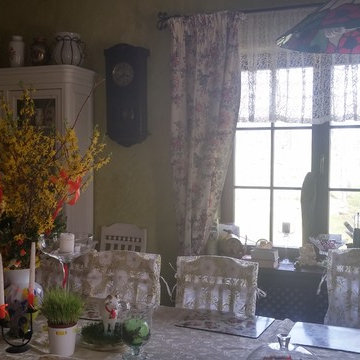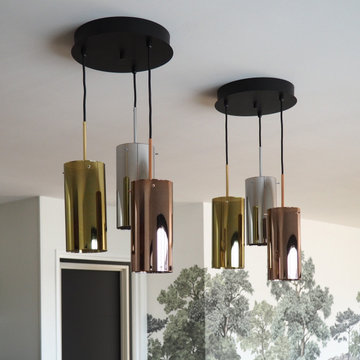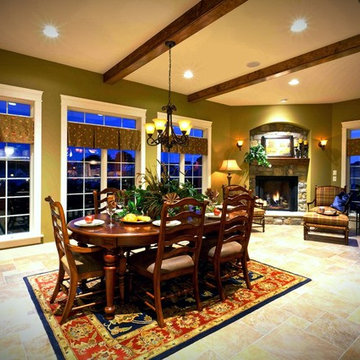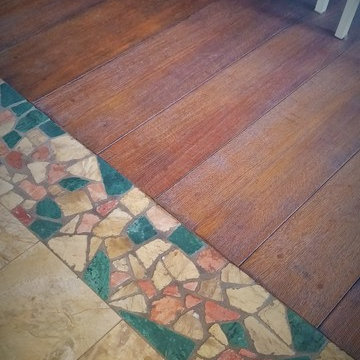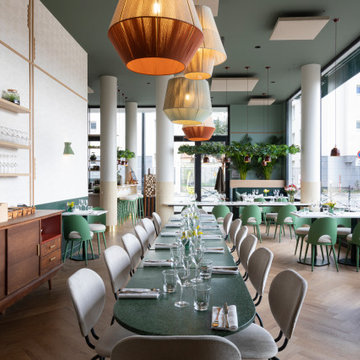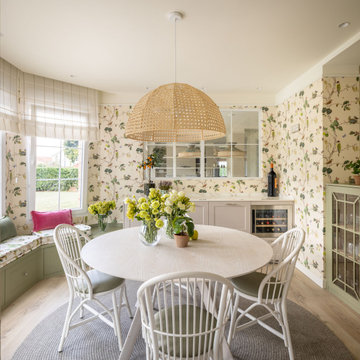Expansive Dining Room Design Ideas with Green Walls
Refine by:
Budget
Sort by:Popular Today
81 - 100 of 117 photos
Item 1 of 3
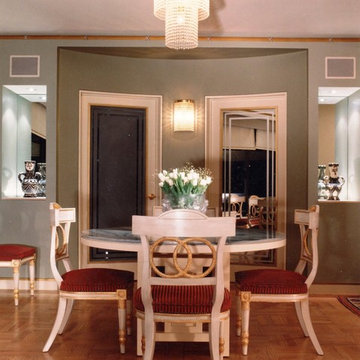
For the dining room, a screen wall with art niches is designed to create a more defined space. The curved wall couches the table into a comfortable cosy, yet open, area. A round "Ora" table with green marble top is designed by architect David Estreich for the Pace Collection. The chairs are more Empire in style.
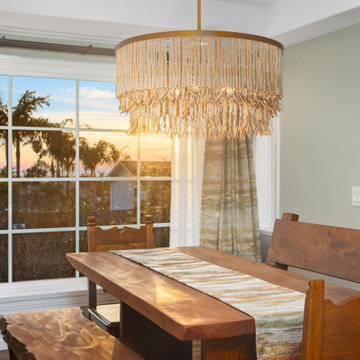
The transformation of this ranch-style home in Carlsbad, CA, exemplifies a perfect blend of preserving the charm of its 1940s origins while infusing modern elements to create a unique and inviting space. By incorporating the clients' love for pottery and natural woods, the redesign pays homage to these preferences while enhancing the overall aesthetic appeal and functionality of the home. From building new decks and railings, surf showers, a reface of the home, custom light up address signs from GR Designs Line, and more custom elements to make this charming home pop.
The redesign carefully retains the distinctive characteristics of the 1940s style, such as architectural elements, layout, and overall ambiance. This preservation ensures that the home maintains its historical charm and authenticity while undergoing a modern transformation. To infuse a contemporary flair into the design, modern elements are strategically introduced. These modern twists add freshness and relevance to the space while complementing the existing architectural features. This balanced approach creates a harmonious blend of old and new, offering a timeless appeal.
The design concept revolves around the clients' passion for pottery and natural woods. These elements serve as focal points throughout the home, lending a sense of warmth, texture, and earthiness to the interior spaces. By integrating pottery-inspired accents and showcasing the beauty of natural wood grains, the design celebrates the clients' interests and preferences. A key highlight of the redesign is the use of custom-made tile from Japan, reminiscent of beautifully glazed pottery. This bespoke tile adds a touch of artistry and craftsmanship to the home, elevating its visual appeal and creating a unique focal point. Additionally, fabrics that evoke the elements of the ocean further enhance the connection with the surrounding natural environment, fostering a serene and tranquil atmosphere indoors.
The overall design concept aims to evoke a warm, lived-in feeling, inviting occupants and guests to relax and unwind. By incorporating elements that resonate with the clients' personal tastes and preferences, the home becomes more than just a living space—it becomes a reflection of their lifestyle, interests, and identity.
In summary, the redesign of this ranch-style home in Carlsbad, CA, successfully merges the charm of its 1940s origins with modern elements, creating a space that is both timeless and distinctive. Through careful attention to detail, thoughtful selection of materials, rebuilding of elements outside to add character, and a focus on personalization, the home embodies a warm, inviting atmosphere that celebrates the clients' passions and enhances their everyday living experience.
This project is on the same property as the Carlsbad Cottage and is a great journey of new and old.
Redesign of the kitchen, bedrooms, and common spaces, custom made tile, appliances from GE Monogram Cafe, bedroom window treatments custom from GR Designs Line, Lighting and Custom Address Signs from GR Designs Line, Custom Surf Shower, and more.
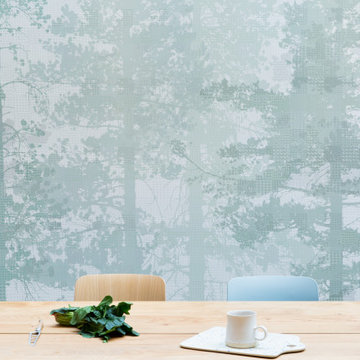
A table space to gather people together. The dining table is a Danish design and is extendable, set against a contemporary Nordic forest mural. Dining chairs are a mix of colours and wood.
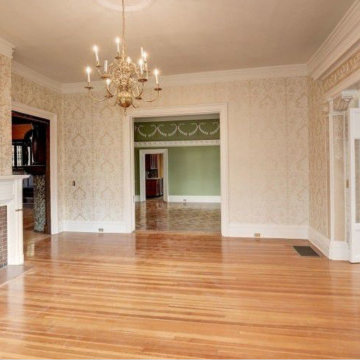
Stripped down 100 plus year old paint, removed wallpaper, uncovered fireplace mantel paint, retrofitted fireplace with a gas fireplace insert and refinished floors.
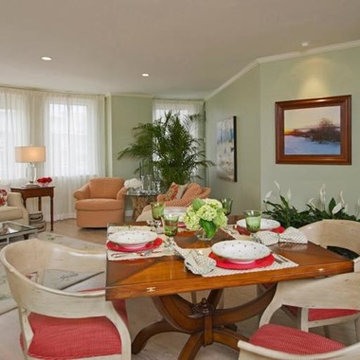
Photographer: Diane Anton Photography
Renovated the approx. 1800 sq. ft. condo for a transatlantic couple. Niches were created for object d'art to include hidden lighting. A sophisticated lighting control system was installed to allow the client to set various moods by hitting one button.
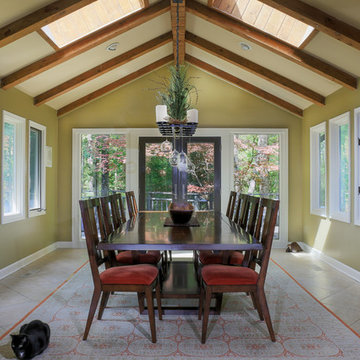
Livengood Photography,
This very large breakfast room is graced with skylights, vaulted ceiling, stained beams and an easy to clean porcelain tiled floor. The family cat enjoys the sun filled room as much as the family.
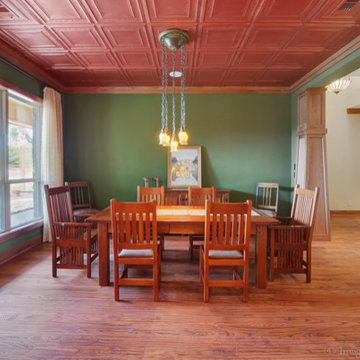
Another view of the formal dining with tapered coloumns, distressed wood floors and a tin ceiling
Expansive Dining Room Design Ideas with Green Walls
5

