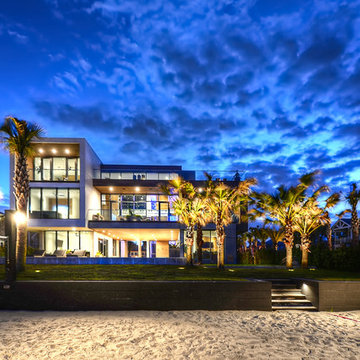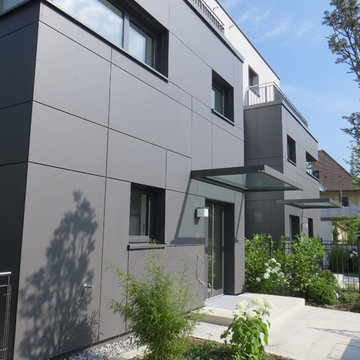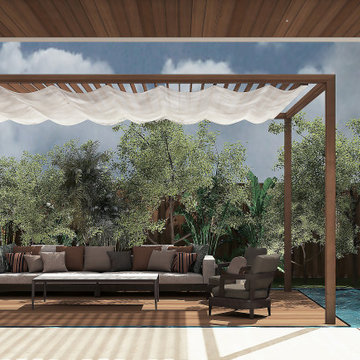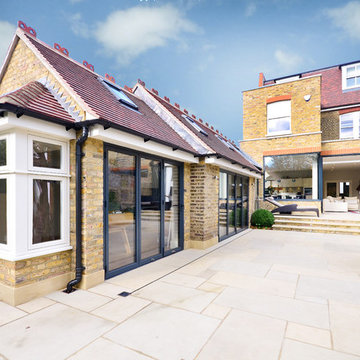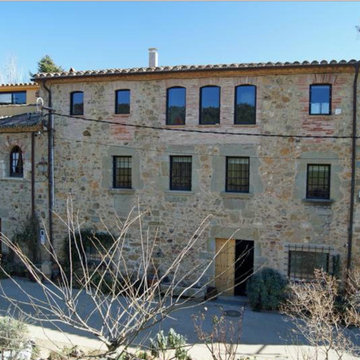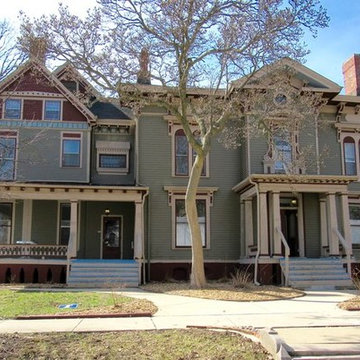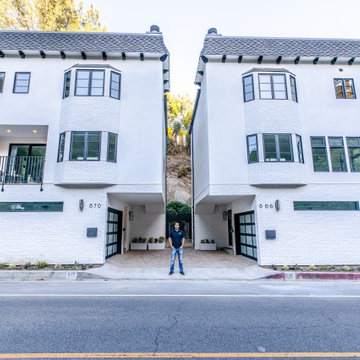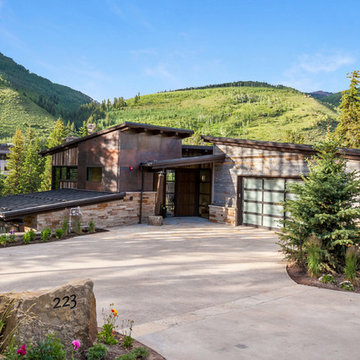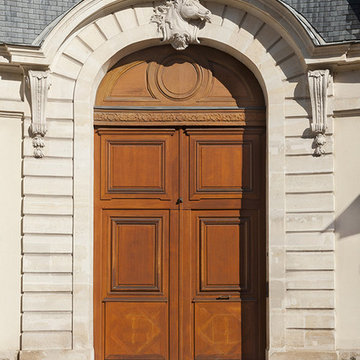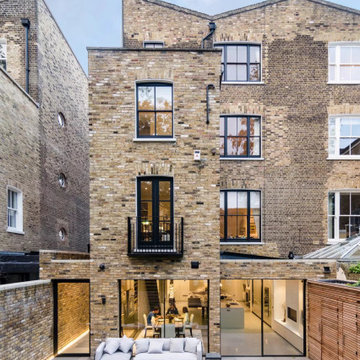Expansive Duplex Exterior Design Ideas
Refine by:
Budget
Sort by:Popular Today
21 - 40 of 157 photos
Item 1 of 3
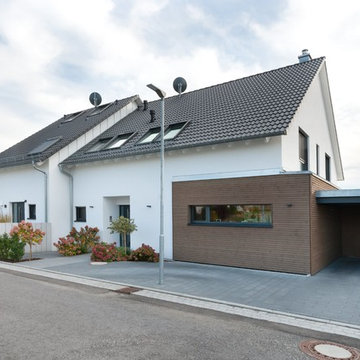
In der kleinen Abstellkammer hinter dem Carport finden Fahrräder und Mülltonnen ihren Platz.
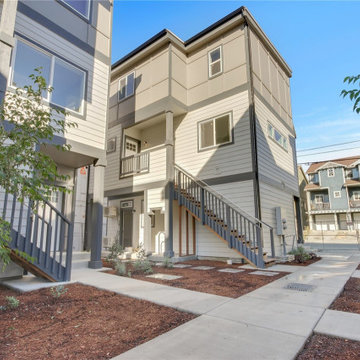
6 three story towers. Each tower contains two units. Also included in this property development are standalone garages and tons of landscaping, hardscaping, etc.
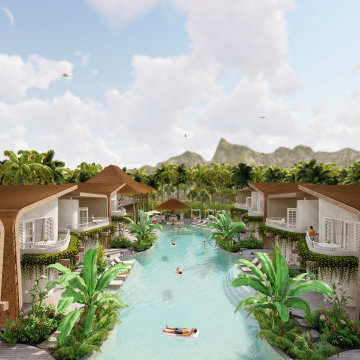
Nestled harmoniously amongst the coconut palm trees, and the crystal blue ocean on the relaxed sun-soaked shores of Gili Air; an abstract adaptation takes place between the classic cabana vernacular, and the traditional island bungalow.
– DGK Architects
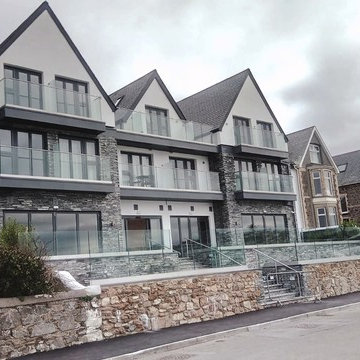
Atlantic House in New Polzeath, using our popular Grey Slate Walling, Mid Grey Granite and Bullnosed Granite Steps, to lend that lovely finishing touch which we know so well of houses in this area. A large thank you to Clark Frost Construction for using our products.
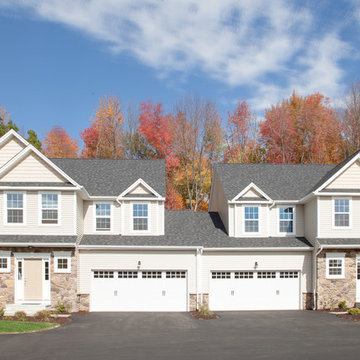
Nestled amongst the trees on over 49 Acres will be 128 Townhouses with private walking trails, a private clubhouse and two recreation areas. Two and three bedroom townhouses range in size from 1200 sq. ft. to 2300 sq. ft. There are several models to select from. Open floor plans, 1st floor master bedrooms, private decks and patios, lofts, private individual elevators and state of the art Caeta lighting systems are just a few of the features available. This maintenance free community has easy access to Route 291, Route 91 and Interstate 84 with prices ranging from $189,900 to $325,900.
South Windsor Woods also offers 12 Duplexes and 15 Free Standing Homes Customize your home with many options available to suit your individual needs. Three bedroom Capes and Colonials have features that include 1st floor master bedroom suites, private sitting areas, lofts, 2 story foyers, breakfast nook, walk-in pantries, linear fireplaces and oversized showers. The homes range from 21 square feet to 2700 square feet. Prices at $369,900 to $476,900. All this set on your own private yard. .
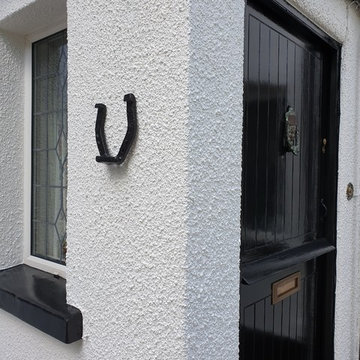
Full cottage house external painting project. I required solid was and antifungal - I discover that all of the back walls were loose and required stripping - 11h of a pressure wash. When all was drying all woodwork was repair, epoxy resin installed. Clean pebble dash was stabilized in 2 top coats and leave to dry while top coat soft gloss was sprayed to the woodwork. All white exterior was spray in 2 solid top coats and all sain from some was fully treated.
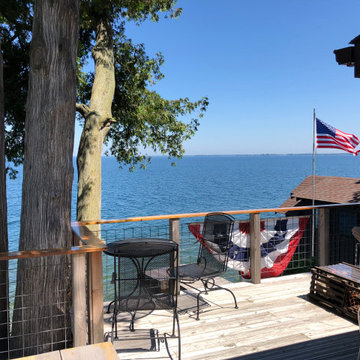
This lakefront design called for an inovative approach to include usable outdoor entertaining areas easily accessible from the indoor spaces of the summer residence. Perched on a rock outcrop, the residence enjoys decks in the trees overlooking the lake, decks midway down stone steps to sleeping areas above a boathouse and decks at the beachfront and dock.
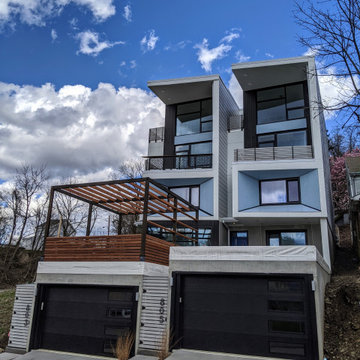
Oasis on 54th is a modern take on the traditional urban townhouse. Vertically oriented with four spacious light filled stories, featuring soaring 20’ ceilings and private terraces on every floor. The iconic design creates a perfect blend of energy performance and environmental sustainability. With 80% energy savings over conventional construction, Oasis on 54th showcases the pinnacle of building science and technology. Featuring a thoughtfully designed building envelope with continuous air, moisture and thermal barriers, this passive home will provide health, happiness, and comfort for generations to come.
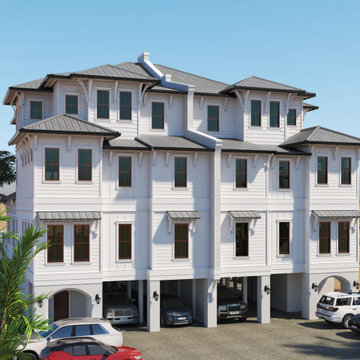
This gorgeous beachfront rental was designed by Bob Chatham Custom Home Design. It is one of the largest beachfront rental homes on the entire Gulf Coast with a sleep capacity of 36. It has three levels with an elevator for viewing the sparkling gulf waters and enjoying the southern sun. This 12 bedroom, 11 and 1/2 bathroom cottage (handicap accessible) has nearly 7000 square feet of living space that includes a 3rd story game room and a heated pool to enjoy year round. The two units have a 2 hour fire rated privacy wall between them with sound proofing. Each side has a covered grilling station and private balconies off the bedrooms. This is a rare gem for the Gulf Coast! Rendering by ID 360 Media. For rental information please visit alvacationrentals.com/vacation-rentals/seaside-west/
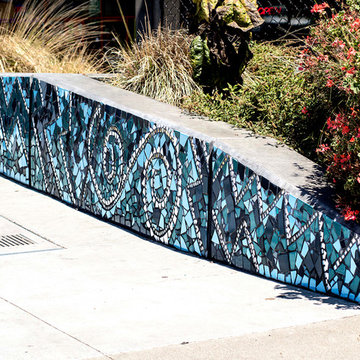
This is a 100' long retaining wall on the side of the resident's property. Together we had the vision to transform this space. The space is private, but open to the street, and has been rented out for parking spots. I had hoped the owner would use this wall as an impetus to give up the parking, and let it become a park-let, but this has unfortunately not happened.
Photo: Luz Marina Ruiz
Expansive Duplex Exterior Design Ideas
2
