Expansive Eat-in Kitchen Design Ideas
Refine by:
Budget
Sort by:Popular Today
81 - 100 of 22,799 photos
Item 1 of 3
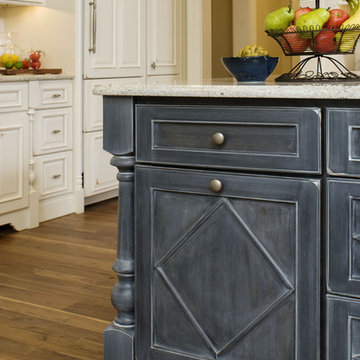
Kitchen Island
Door Style: Custom
Wood: Birch
Finish: Ebony w/ white heavy glaze; matte

Level Three: Taupe reflective glass cabinets float on a radiant, random-patterned, glass mosaic wall treatment. It is a customized product, cut and assembled by artisans from handmade glass.
Photograph © Darren Edwards, San Diego

Open kitchen with double island bench, industrial oven, 40mm waterfall stone benchtops and brand new engineered timber flooring.

Open concept kitchen with fabric island pendants, dark veiny countertops, brown woven leather bar stools, cream tile backsplash, white cabinetry, black matte hardware, and custom built iron hood. An all day nook by the window boats custom cushions, and oversized iron pendant lighting.

Written by Mary Kate Hogan for Westchester Home Magazine.
"The Goal: The family that cooks together has the most fun — especially when their kitchen is equipped with four ovens and tons of workspace. After a first-floor renovation of a home for a couple with four grown children, the new kitchen features high-tech appliances purchased through Royal Green and a custom island with a connected table to seat family, friends, and cooking spectators. An old dining room was eliminated, and the whole area was transformed into one open, L-shaped space with a bar and family room.
“They wanted to expand the kitchen and have more of an entertaining room for their family gatherings,” says designer Danielle Florie. She designed the kitchen so that two or three people can work at the same time, with a full sink in the island that’s big enough for cleaning vegetables or washing pots and pans.
Key Features:
Well-Stocked Bar: The bar area adjacent to the kitchen doubles as a coffee center. Topped with a leathered brown marble, the bar houses the coffee maker as well as a wine refrigerator, beverage fridge, and built-in ice maker. Upholstered swivel chairs encourage people to gather and stay awhile.
Finishing Touches: Counters around the kitchen and the island are covered with a Cambria quartz that has the light, airy look the homeowners wanted and resists stains and scratches. A geometric marble tile backsplash is an eye-catching decorative element.
Into the Wood: The larger table in the kitchen was handmade for the family and matches the island base. On the floor, wood planks with a warm gray tone run diagonally for added interest."
Bilotta Designer: Danielle Florie
Photographer: Phillip Ennis
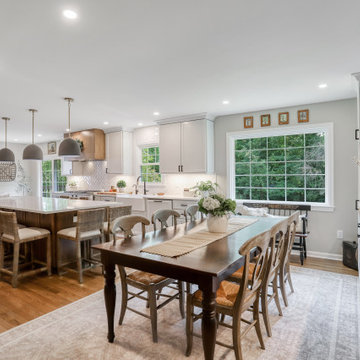
In collaboration with DeLuna Designs, Shanae Mobley of Reico Kitchen & Bath in Springfield, VA designed a transitional two-finish kitchen remodel featuring Merillat Classic and Masterpiece cabinetry.
The perimeter cabinets are Merillat Classic in the Portrait 5-piece door style in the Cotton finish, paired with Merillat Masterpiece island cabinets in the Martel door style in Rustic Alder with a Husk finish.
Photos courtesy of BTW Images.

This beautiful white and black kitchen is accented with an alder island, subway herringbone tile, Alder floating shelves, Nero Mist honed black granite on the perimeter and Calacatta Alto quartz on the kitchen island. The U-shaped island creates an open, inviting space perfect for hosting and casual dining. The professional appliances create an upscale space with the pot filler, gas range, kitchen vent fan, and hidden appliance garage.

Creating a space to entertain was the top priority in this Mukwonago kitchen remodel. The homeowners wanted seating and counter space for hosting parties and watching sports. By opening the dining room wall, we extended the kitchen area. We added an island and custom designed furniture-style bar cabinet with retractable pocket doors. A new awning window overlooks the backyard and brings in natural light. Many in-cabinet storage features keep this kitchen neat and organized.
Bar Cabinet
The furniture-style bar cabinet has retractable pocket doors and a drop-in quartz counter. The homeowners can entertain in style, leaving the doors open during parties. Guests can grab a glass of wine or make a cocktail right in the cabinet.
Outlet Strips
Outlet strips on the island and peninsula keeps the end panels of the island and peninsula clean. The outlet strips also gives them options for plugging in appliances during parties.
Modern Farmhouse Design
The design of this kitchen is modern farmhouse. The materials, patterns, color and texture define this space. We used shades of golds and grays in the cabinetry, backsplash and hardware. The chevron backsplash and shiplap island adds visual interest.
Custom Cabinetry
This kitchen features frameless custom cabinets with light rail molding. It’s designed to hide the under cabinet lighting and angled plug molding. Putting the outlets under the cabinets keeps the backsplash uninterrupted.
Storage Features
Efficient storage and organization was important to these homeowners.
We opted for deep drawers to allow for easy access to stacks of dishes and bowls.
Under the cooktop, we used custom drawer heights to meet the homeowners’ storage needs.
A third drawer was added next to the spice drawer rollout.
Narrow pullout cabinets on either side of the cooktop for spices and oils.
The pantry rollout by the double oven rotates 90 degrees.
Other Updates
Staircase – We updated the staircase with a barn wood newel post and matte black balusters
Fireplace – We whitewashed the fireplace and added a barn wood mantel and pilasters.

This estate is a transitional home that blends traditional architectural elements with clean-lined furniture and modern finishes. The fine balance of curved and straight lines results in an uncomplicated design that is both comfortable and relaxing while still sophisticated and refined. The red-brick exterior façade showcases windows that assure plenty of light. Once inside, the foyer features a hexagonal wood pattern with marble inlays and brass borders which opens into a bright and spacious interior with sumptuous living spaces. The neutral silvery grey base colour palette is wonderfully punctuated by variations of bold blue, from powder to robin’s egg, marine and royal. The anything but understated kitchen makes a whimsical impression, featuring marble counters and backsplashes, cherry blossom mosaic tiling, powder blue custom cabinetry and metallic finishes of silver, brass, copper and rose gold. The opulent first-floor powder room with gold-tiled mosaic mural is a visual feast.
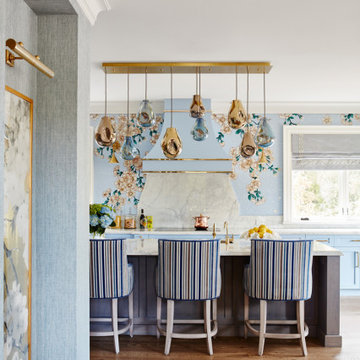
This estate is a transitional home that blends traditional architectural elements with clean-lined furniture and modern finishes. The fine balance of curved and straight lines results in an uncomplicated design that is both comfortable and relaxing while still sophisticated and refined. The red-brick exterior façade showcases windows that assure plenty of light. Once inside, the foyer features a hexagonal wood pattern with marble inlays and brass borders which opens into a bright and spacious interior with sumptuous living spaces. The neutral silvery grey base colour palette is wonderfully punctuated by variations of bold blue, from powder to robin’s egg, marine and royal. The anything but understated kitchen makes a whimsical impression, featuring marble counters and backsplashes, cherry blossom mosaic tiling, powder blue custom cabinetry and metallic finishes of silver, brass, copper and rose gold. The opulent first-floor powder room with gold-tiled mosaic mural is a visual feast.

An open and airy kitchen remodel that invited the kitchen to be a part of the living space beyond its original enclosing walls. This spacious design features all new shaker style cabinets finished in the darker grey color, “Thunder”. Timeless and sturdy Quartz countertops, with a look that mimics carrara marble, were chosen, along with the porcelain 3x6 tile around the cabinetry, also mimicking carrara marble. The stylish cabinetry features two pull out cabinet inserts, one containing an elongated shelf for spices and such, the other with room for cooking utensils and a knife block, plus custom open shelving surrounding the window location. The sink was replaced, and relocated from under the window facing outside, to become the apron front, stainless steel sink, located inside the island between the living area and the kitchen, tying the two rooms together. In order to expand and open the kitchen, the two interior bearing walls were removed and replaced with a single flush mount beam, new posts and larger footings for weight support.
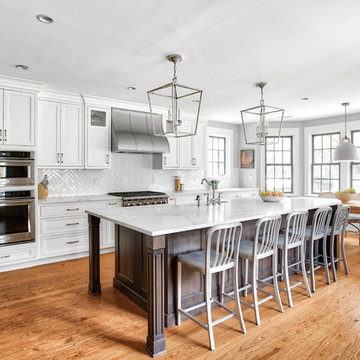
This kitchen is perfect for a large family! With an island seating five and a farmhouse sink its the perfect place to meal prep and help the kids with homework.
Photos by Chris Veith.
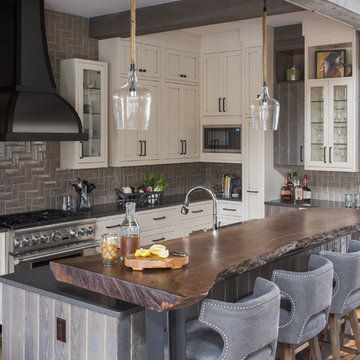
This family hunt lodge outside of Aiken, SC is a perfect retreat. Sophisticated rustic style with transitional elements.
Project designed by Aiken-Atlanta interior design firm, Nandina Home & Design. They also serve Augusta, GA, and Columbia and Lexington, South Carolina.
For more about Nandina Home & Design, click here: https://nandinahome.com/
To learn more about this project, click here:
https://nandinahome.com/portfolio/family-hunt-lodge/

A few of the cabinet with retractable doors open
Photos by Spacecrafting Photography.
Expansive Eat-in Kitchen Design Ideas
5





