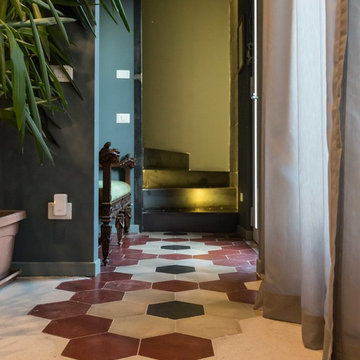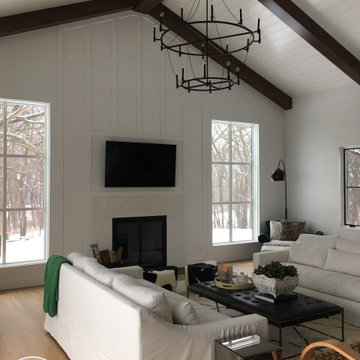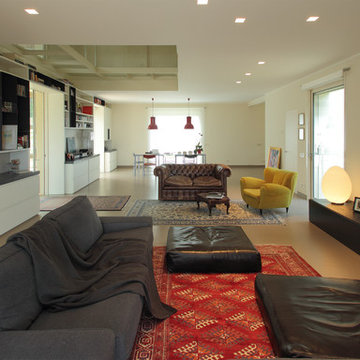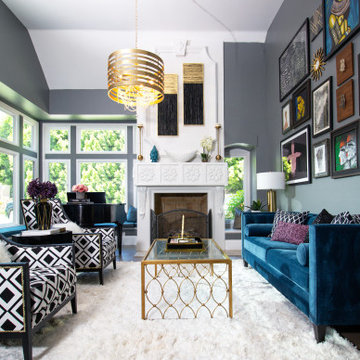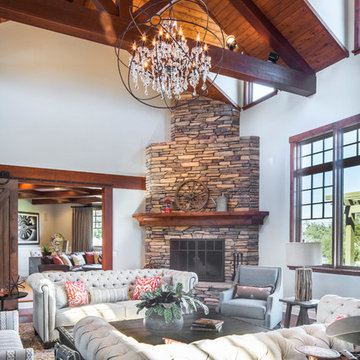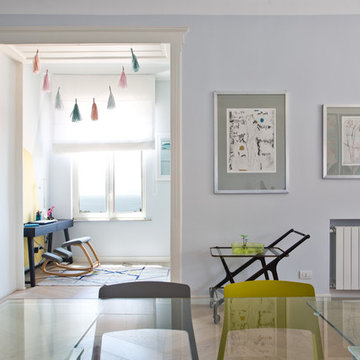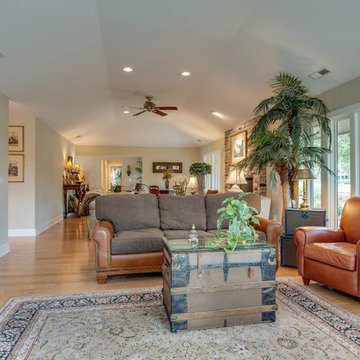Expansive Eclectic Living Design Ideas
Refine by:
Budget
Sort by:Popular Today
201 - 220 of 806 photos
Item 1 of 3
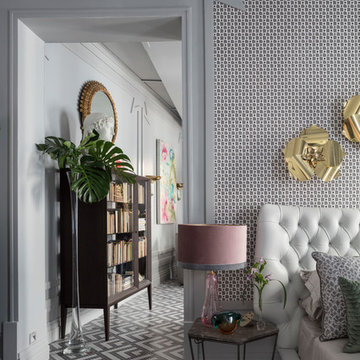
Casa Decor y Raúl Martins |
Raúl Martins escogió el gris como color estrella para el suelo de su espacio “Apartamento para Ofelia”. Un dormitorio y salón-comedor inspirado en la arquitectura ecléctica de principios del siglo XX en el que destaca la geometría y las formas rectas. Un diseño equilibrado con aires bohemios.
El suelo Art Factory imprime distinción y sofisticación al espacio. Un motivo geométrico ejecutado con las colecciónes Unicolor (306 y 260) y Urban Chic de Hisbalit, que aporta, con sus matices metálicos y cobrizos, un toque urbano y chic…¿Sorprendido?
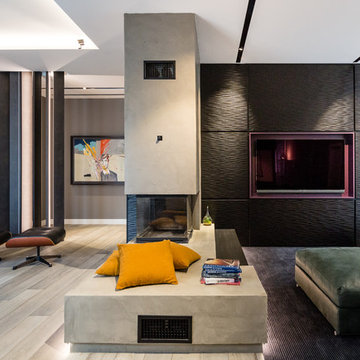
Il soggiorno arredato con elementi su misura come la parete che contiene il televisore piatto, che con arredo di serie, come la poltro Vitra mantiene un'apertura visiva.
Il camino centrale è bifacciale ed ha una panca rivestita interamente in resina sulla quale è possibile sedersi o appoggiare oggetti.
All'ingresso è stato realizzato un elemento diaframma su misura,con luce integrata che permette di disimpegnare l'ingresso senza chiudere completamente la visuale
foto marco Curatolo
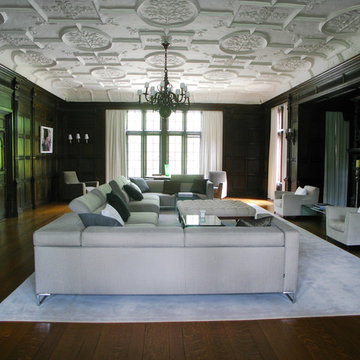
Michael Mundy Photographer, Daniel Solomon
Contemporary furniture in restored American Tudor style house in monochromatic pallet. Room features a hidden projection movie TV unit with automated screen and Pool table.
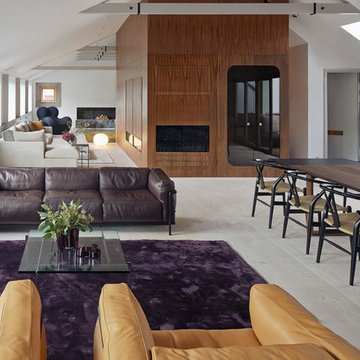
Åke E:son Lindman ( http://www.lindmanphotography.com/ )
& Trigueiros Architecture
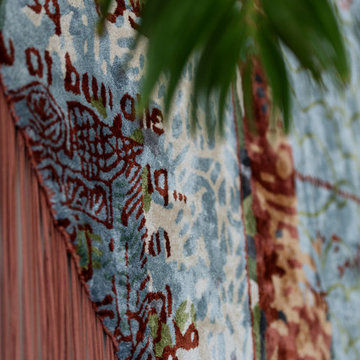
An artfully collected vibe fills this great room with double height ceilings and windows.
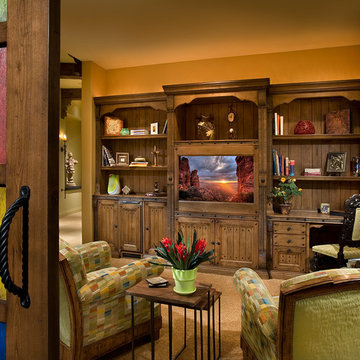
Positioned at the base of Camelback Mountain this hacienda is muy caliente! Designed for dear friends from New York, this home was carefully extracted from the Mrs’ mind.
She had a clear vision for a modern hacienda. Mirroring the clients, this house is both bold and colorful. The central focus was hospitality, outdoor living, and soaking up the amazing views. Full of amazing destinations connected with a curving circulation gallery, this hacienda includes water features, game rooms, nooks, and crannies all adorned with texture and color.
This house has a bold identity and a warm embrace. It was a joy to design for these long-time friends, and we wish them many happy years at Hacienda Del Sueño.
Project Details // Hacienda del Sueño
Architecture: Drewett Works
Builder: La Casa Builders
Landscape + Pool: Bianchi Design
Interior Designer: Kimberly Alonzo
Photographer: Dino Tonn
Wine Room: Innovative Wine Cellar Design
Publications
“Modern Hacienda: East Meets West in a Fabulous Phoenix Home,” Phoenix Home & Garden, November 2009
Awards
ASID Awards: First place – Custom Residential over 6,000 square feet
2009 Phoenix Home and Garden Parade of Homes
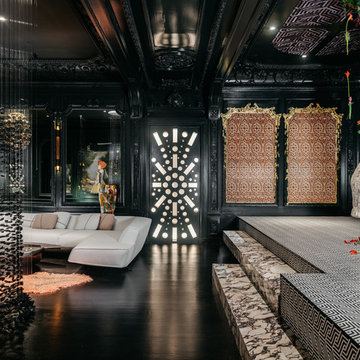
The Ballroom by Applegate-Tran at Decorators Showcase 2019 Home | Existing vintage oak flooring refinished with black stain and finished
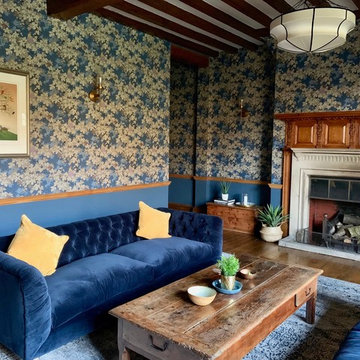
Before and After photos courtesy of my remote clients.
All details about this project can be found here:
https://blog.making-spaces.net/2019/04/01/vine-bleu-room-remote-design/
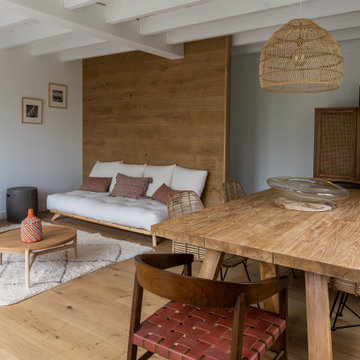
Table de repas en teck Maisons du monde; chaises Hübsch et bloomingville; table basse Ampm, tapis berbère; bloc chêne Ampm, suspension vicker HK living; oeuvre murale de Lilian Daubisse; buffet cannage Nordal. Mur en chêne massif; lampadaire Kundalini
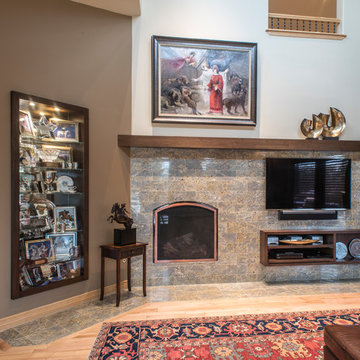
The family room fireplace was redesigned to unify several disconnected elements, creating a more coherent space for TV and fireplace viewing. Walnut was chosen to contrast and compliment the rustic maple floors already in the room. The designers added the built-in trophy case to display some of the awards and trophies that had been awarded to the children.
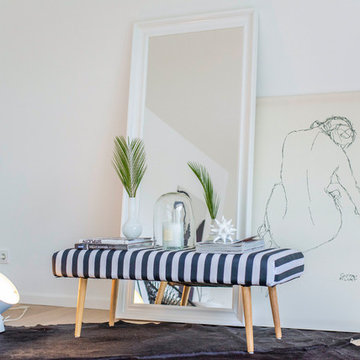
homestaging für den Verkauf eines Einfamilienhause, @homestaging Agentur Geschka
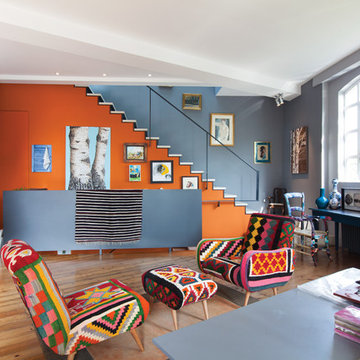
The vast living space in one part features vivid tangerine set against a cool stone
grey, paired perfectly with warm wood floors and concrete surfaces for an intense
mix of hot and cold, resonant of a Mexican cabaña.
http://www.domusnova.com/back-catalogue/51/creative-contemporary-woodstock-studios-w12/
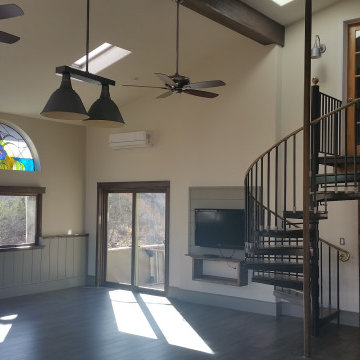
16' high vaulted ceiling, pressure-laminate flooring, custom 7" high baseboard and extra wide-plank wainscoting make this space truly wash 'n' wear!
Expansive Eclectic Living Design Ideas
11




