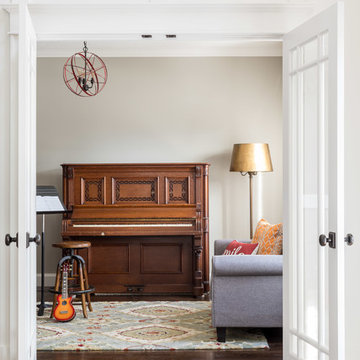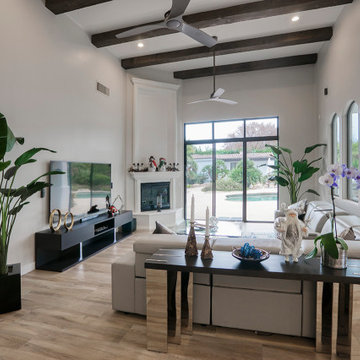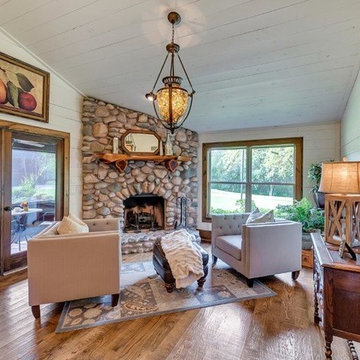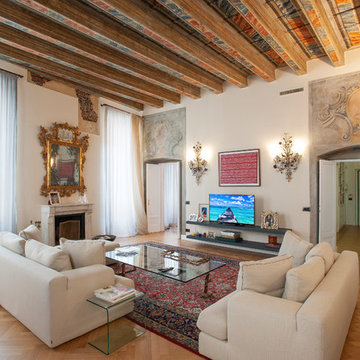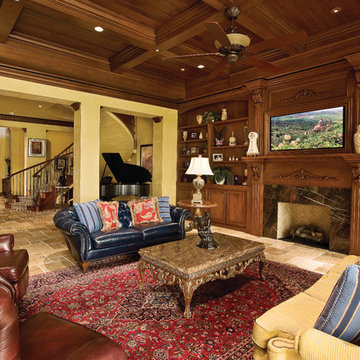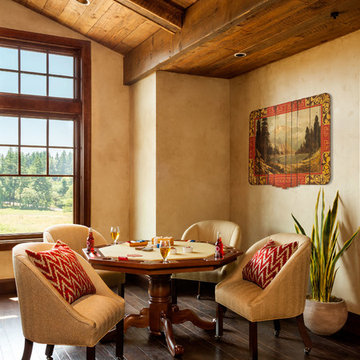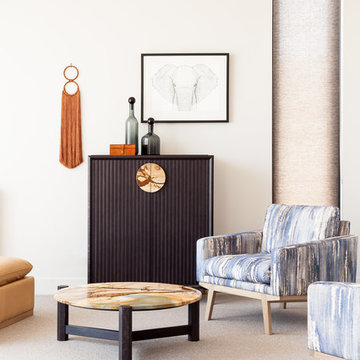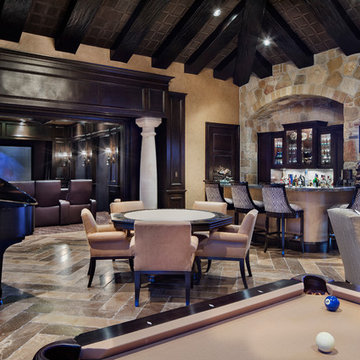Expansive Enclosed Family Room Design Photos
Refine by:
Budget
Sort by:Popular Today
161 - 180 of 899 photos
Item 1 of 3
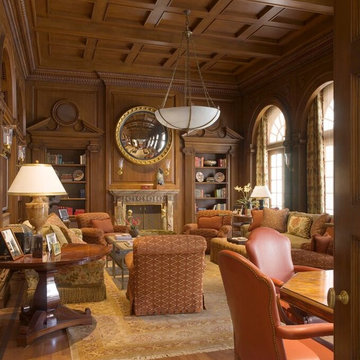
Family room with Ionic pilasters and a coffered ceiling. Interior Designer: Tucker & Marks, Inc. Photographer: Mark Darley, Matthew Millman
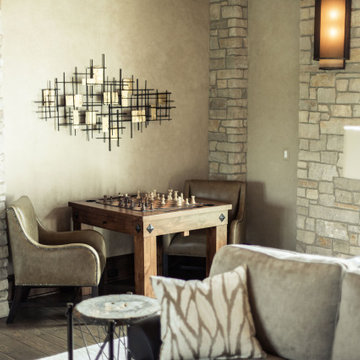
The quiet grain of the alder wood and the hammered clavos details (decorative nails), echo the great room’s vibe. The leather chairs, trimmed with forged nickel nail heads, are comfortable enough for lengthy chess matches. This is one of six game tables strategically positioned throughout the house to encourage face-to-face interactions among friends and family.
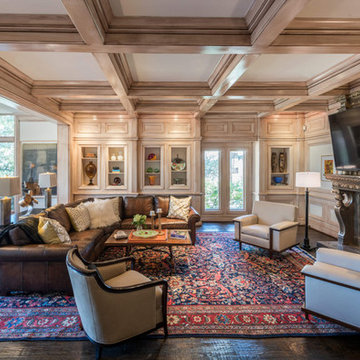
Great Room remodeled from a very traditional Library.
Renovated the book shelves and cabinetry to have an updated fresh look and to remove the red stain that was existing. Refinished the hardwood floors to be dark Walnut with a high gloss
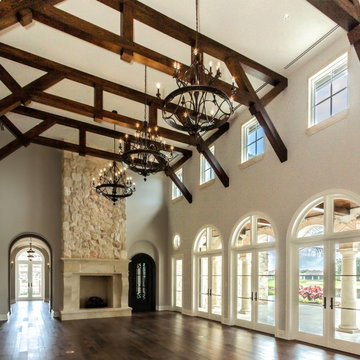
The carved stone mantel, rubble stone chimney and rough-hewn wood trusses imbue this family room with timeless beauty and gravitas. -- DeAngelis Custom Builders
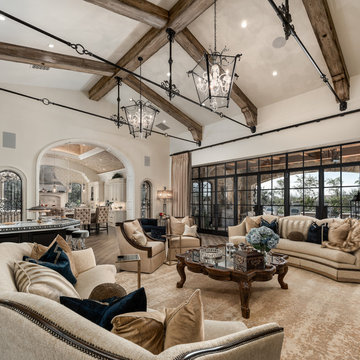
World Renowned Architecture Firm Fratantoni Design created this beautiful home! They design home plans for families all over the world in any size and style. They also have in-house Interior Designer Firm Fratantoni Interior Designers and world class Luxury Home Building Firm Fratantoni Luxury Estates! Hire one or all three companies to design and build and or remodel your home!
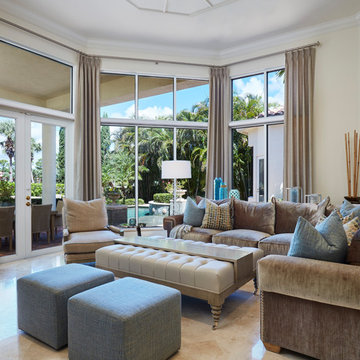
Bright walls with linear architectural features emphasize the expansive height of the ceilings in this lux golf community home. Although not on the coast, the use of bold blue accents gives a nod to The Hamptons and the Palm Beach area this home resides. Different textures and shapes are used to combine the ambiance of the lush golf course surroundings with Florida ocean breezes.
Robert Brantley Photography
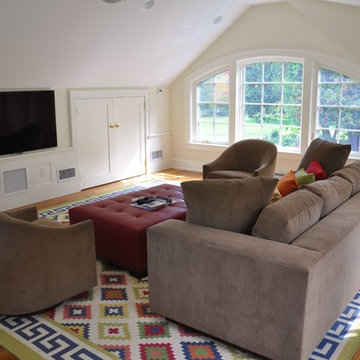
Will Calhoun - photo
This room is over the finished two bay garage and just off the Spa and Entry Gallery.
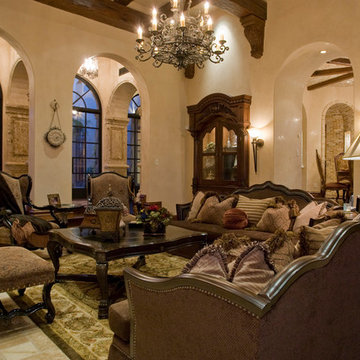
We love this family room with exposed wooden beams, arches and marble floors.

A full renovation of a dated but expansive family home, including bespoke staircase repositioning, entertainment living and bar, updated pool and spa facilities and surroundings and a repositioning and execution of a new sunken dining room to accommodate a formal sitting room.
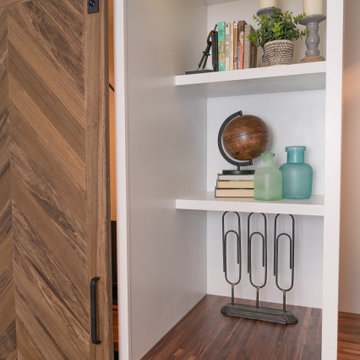
The family room in this basement renovation features 3 distinct areas. The seating area is centered around a custom built fireplace with hidden pull out storage on each side to conceal the TV components and gaming systems connected to the TV. The desk area is perfect spot for the kids to use their computers but the computer areas can be completely concealed behind custom barn doors when entertaining. The music area is perfect for the band to practice and hang out while they play foosball.
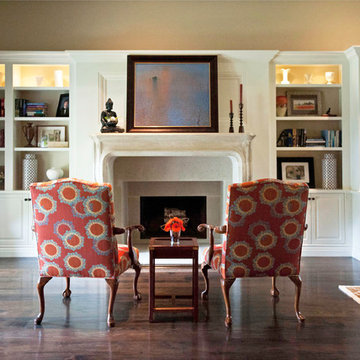
In the family room, SCD designed a 28-foot wall of custom cabinetry that features a hand-carved limestone mantel and a state-of-the-art entertainment center. A new rug anchors the main seating area, and whimsical orange fabric breathes new life into the Queen Anne chairs.
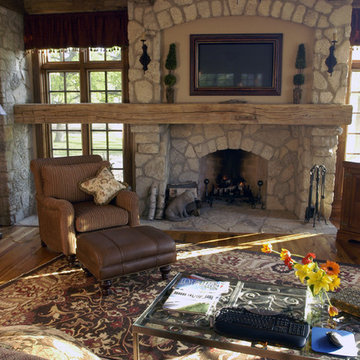
Photography by Linda Oyama Bryan. http://www.pickellbuilders.com. Random width antique Oak hardwood floor. Custom stone fireplace with built-in plasma TV screen above. Hand Hewn reclaimed beams with plaster ceiling
Expansive Enclosed Family Room Design Photos
9
