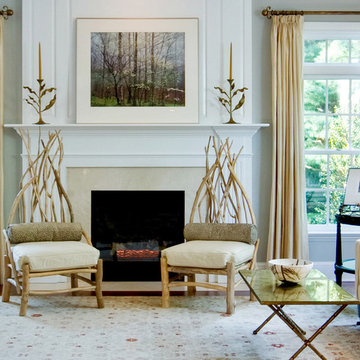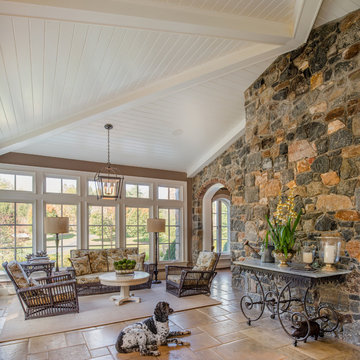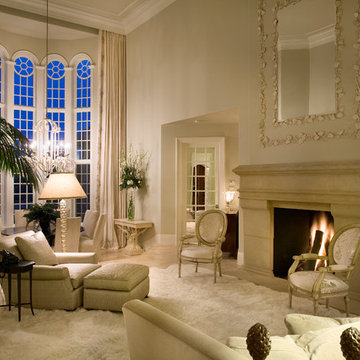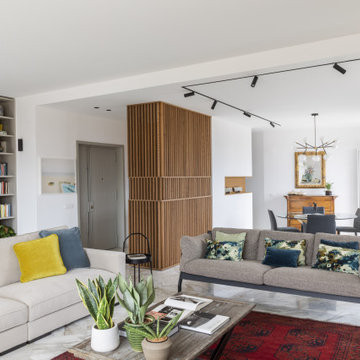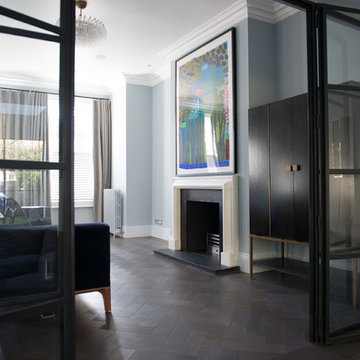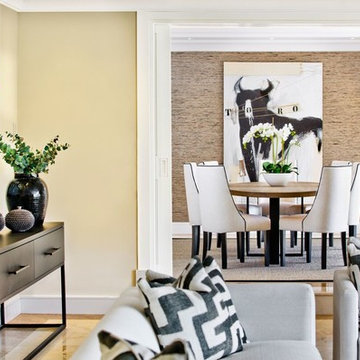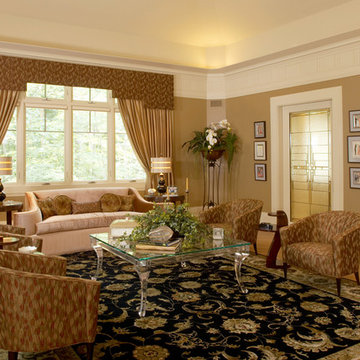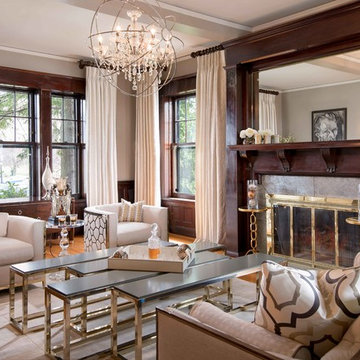Expansive Enclosed Living Room Design Photos
Refine by:
Budget
Sort by:Popular Today
101 - 120 of 1,714 photos
Item 1 of 3
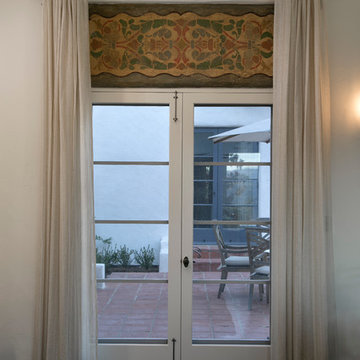
Historic landmark estate restoration - French doors that open onto the interior courtyard, handpainted burlap header, American Encaustic tile detailing, hand patinaed wood floor, and original wrought iron detailing.
Photo by: Jim Bartsch

We are lucky to have a small window in the Juliet balcony in a second floor bedroom, which afforded these shots of the living room as seen from above. This shot gives us a chance to appreciate the overall layout of the room, and the way the large jute rug outlines the central seating area, furthered defined by the smaller Persian rug which can be appreciated through the glass coffee table. The wonderfully unusual cafe-au-lait Mushroom stools by John Derian for Cisco Home are best appreciated from this vantage, as are the pari of Lane Acclaim side tables, adding a mid-century flavor to the more traditional style of the furnishings. The smaller, corner seating areas are also seen in scale as cozy nooks to escape to for reading, or a quiet cup of tea.
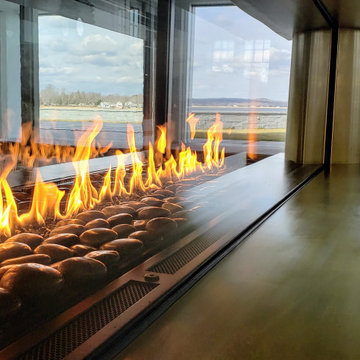
Acucraft partnered with A.J. Shea Construction LLC & Tate & Burn Architects LLC to develop a gorgeous custom linear see through gas fireplace and outdoor gas fire bowl for this showstopping new construction home in Connecticut.
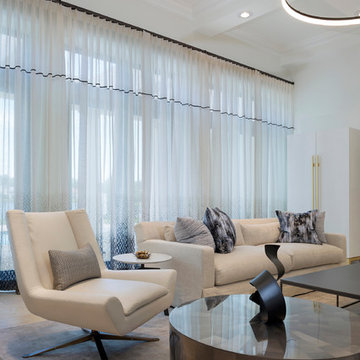
Modern leather swivel chairs sit across a round coffee table with silver resin finish with a contemporary sculpture. A circle LED fixture glows above.
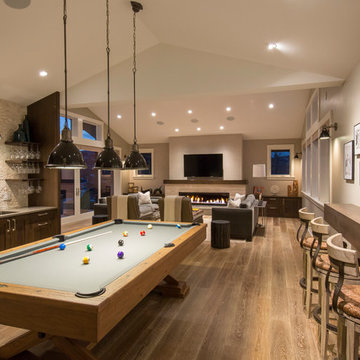
Modern billiard table made of rough hewn wood and charcoal felt illuminated by industrial style pendant lights.
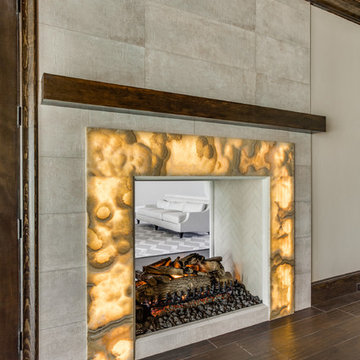
This masculine and modern Onyx Nuvolato marble bar and feature wall is perfect for hosting everything from game-day events to large cocktail parties. The onyx countertops and feature wall are backlit with LED lights to create a warm glow throughout the room. The remnants from this project were fashioned to create a matching backlit fireplace. Open shelving provides storage and display, while a built in tap provides quick access and easy storage for larger bulk items.
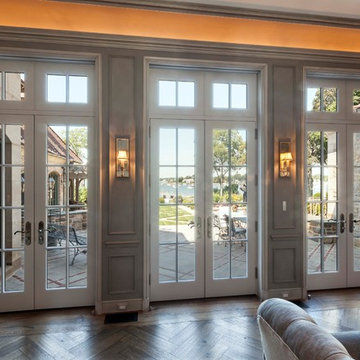
Featuring three transom French doors looking out across the landscape to the sound, the large octagonal living room is defined by full-height paneling, a coved ceiling, and dramatic lighting. Character grade Oak floors, hand-planed and waxed to an antique finish, are laid in a Herringbone pattern. Woodruff Brown Photography
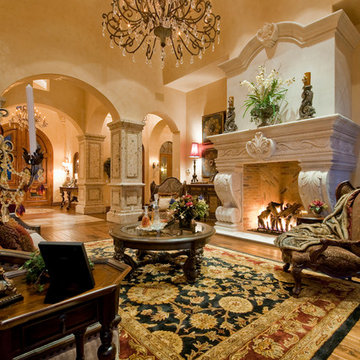
We love this stunning traditional style formal living room with a fireplace, vaulted ceilings and beautiful chandelier.
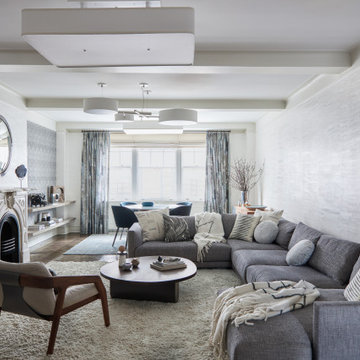
Accent Wallpaper really helped break this long large living room up and really adds depth. A convex mirror throws light around but gives a fun full view of your beautiful room. Large Sectional invites you to lay and read, watching TV, or conversing with friends and family. A table at the window makes roo for puzzles and games or homework.
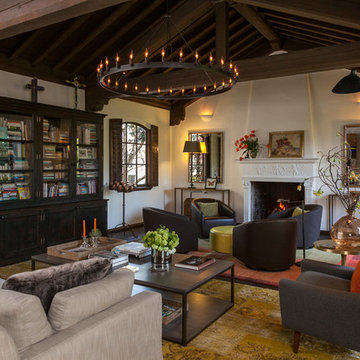
Gutterson Craftsman architecural gem in Berkeley, CA by interior designer Kathy Farley of ArtDecor. Photos: Kathryn MacDonald Photography | Web Marketing www.macdonaldphoto.com

Photography by Linda Oyama Bryan. http://www.pickellbuilders.com. Dark Cherry Stained Library with Tray Ceiling and Stone Slab Surround Flush Fireplace, full walls of wainscot, built in bookcases.
Expansive Enclosed Living Room Design Photos
6
