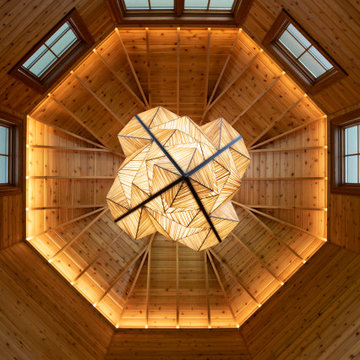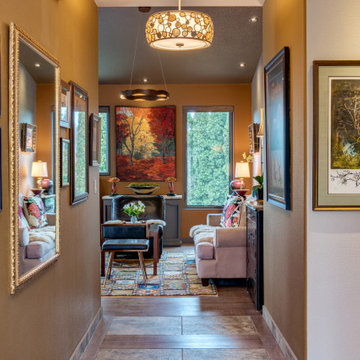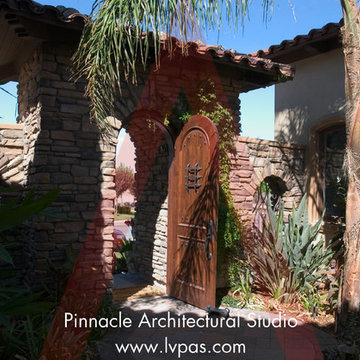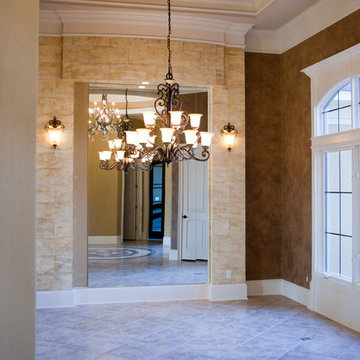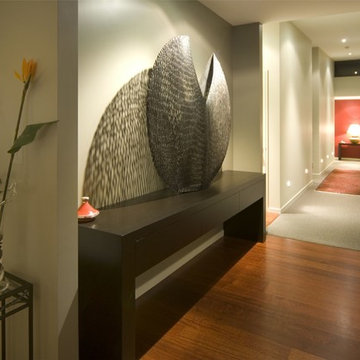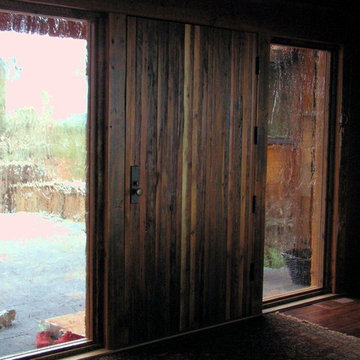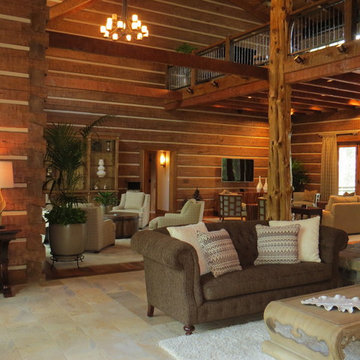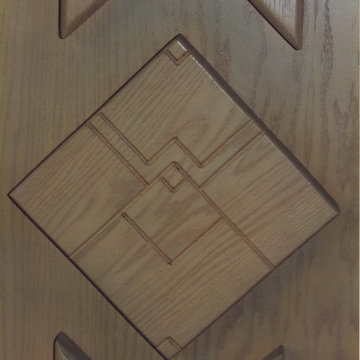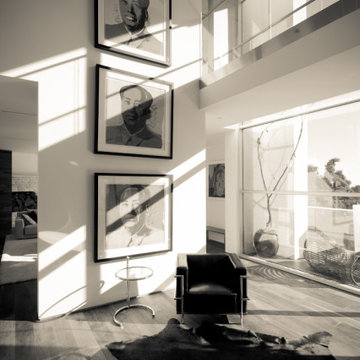Expansive Entryway Design Ideas with Brown Walls
Refine by:
Budget
Sort by:Popular Today
121 - 140 of 169 photos
Item 1 of 3
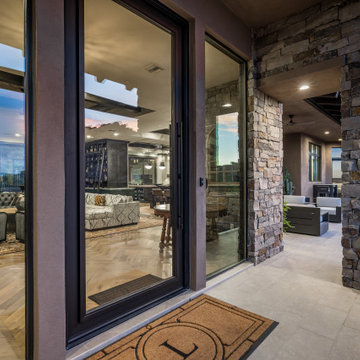
Nestled up against a private enclave this desert custom home take stunning views of the stunning desert to the next level. The sculptural shapes of the unique geological rocky formations take center stage from the private backyard. Unobstructed Troon North Mountain views takes center stage from every room in this carefully placed home.
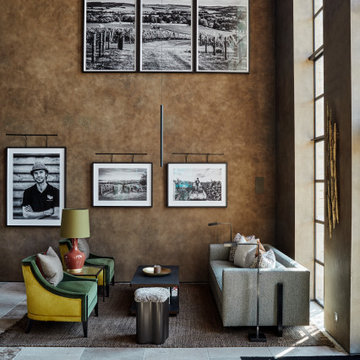
When interior designer Stephanie Dunning of Dunning & Everard was asked to work on all the interior architecture and design for two new floors at Hampshire vineyard Exton Park, the brief was pretty extensive. It included the creation of a dining room to seat 20, a bar for a chef’s dining table, a kitchen to cater for 50, a club room, boardroom, mezzanine bar and office. The great hall also had to be big on wow factor.
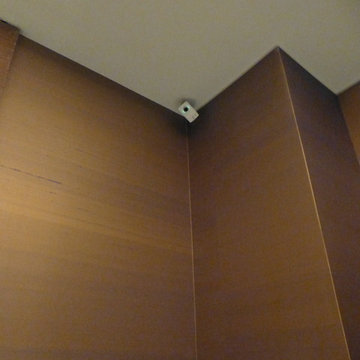
Lock Down System & Surveillance for high-rise Penthouse in Hollywood, Florida.
Twelve Network Video Cameras for surveillance on a Penthouse, Electric Deadbolts at all entry points and accessible remotely, Wireless Doorbells & Chimes
V. Gonzalo Martinez
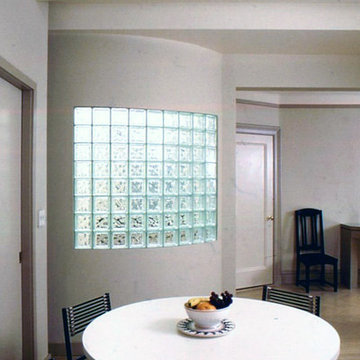
The reconstruction begins with the elevator lobby which is made to feel spacious and airy with the introduction of a curved glass block wall. The inside of this curved wall becomes a prominent feature of the new kitchen / dining area which is created from the apartment's formal dining room.
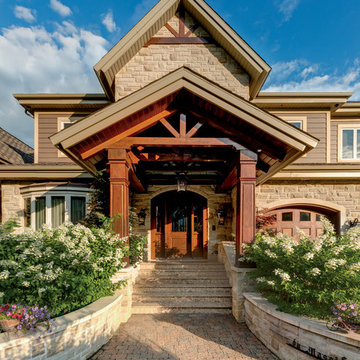
A beautiful blend of Arriscraft Laurier "Ivory White", "Maple Sugar" and "Canyon Buff" building stone with a cream mortar.
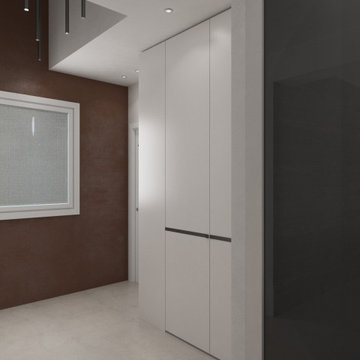
L' ampio ingresso dal soffitto alto viene gestito con un armadio per i cappotti e l' ascensore. Il soffitto viene tutto ribassato ad eccezione di un quadrato che ospita illuminazione a sospensione.
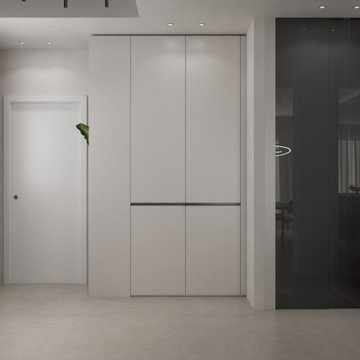
L' ampio ingresso dal soffitto alto viene gestito con un armadio per i cappotti e l' ascensore. Il soffitto viene tutto ribassato ad eccezione di un quadrato che ospita illuminazione a sospensione.
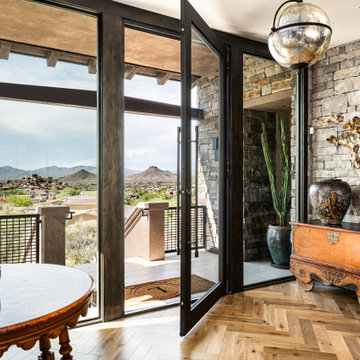
Nestled up against a private enclave this desert custom home take stunning views of the stunning desert to the next level. The sculptural shapes of the unique geological rocky formations take center stage from the private backyard. Unobstructed Troon North Mountain views takes center stage from every room in this carefully placed home.
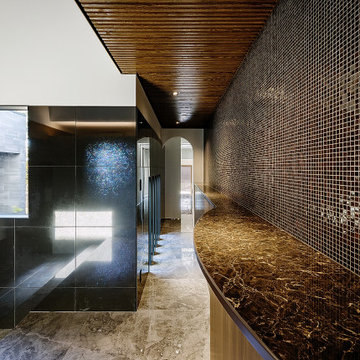
玄関ホールは吹抜けとなっていて、大きな窓から自然光の降り注ぐ明るい玄関となりました。また中庭側にも嵌め殺し窓が有って中庭の枯山水を眺めることが出来ます。玄関正面の壁にはブラウン系のガラスモザイクタイルを貼っていて床の大理石調セラミックと共に豪邸なに相応しいエグゼクティブ感を演出しました。一部円弧の有るカウンターは小品を飾る展示台、下部には収納スペースが有ります。
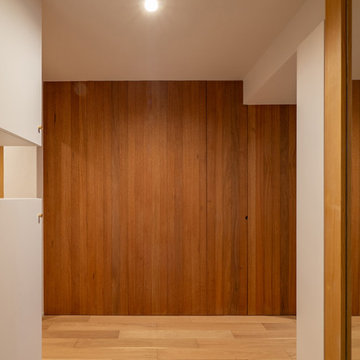
玄関には元のメーターボックスがあり、取り外し式のラワンのパネルで覆っています。水道とガスメーターは新しい玄関の外に出しましたが、電気メーターはスマートメーターなので元の位置に収まっています。
Expansive Entryway Design Ideas with Brown Walls
7
