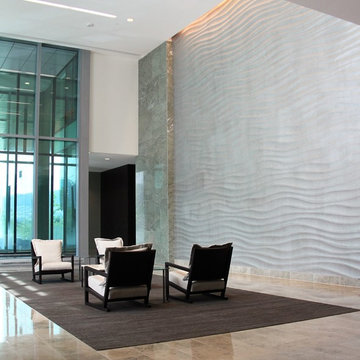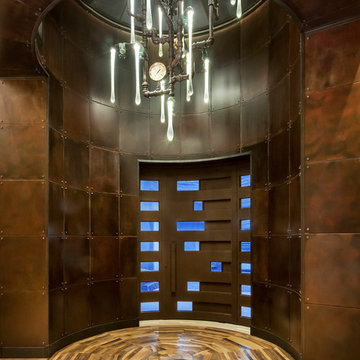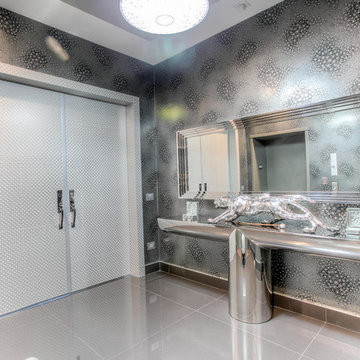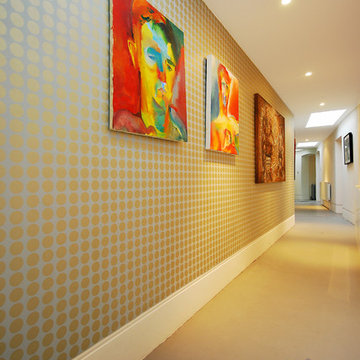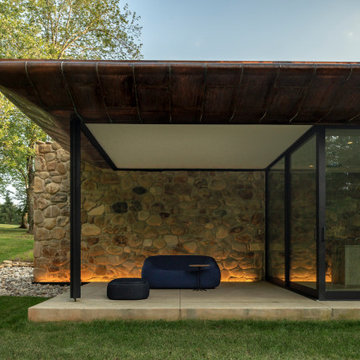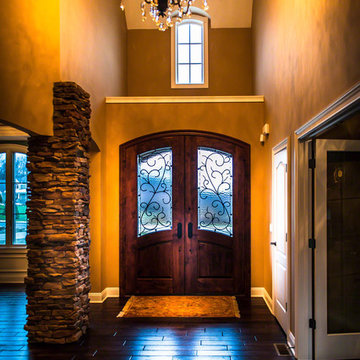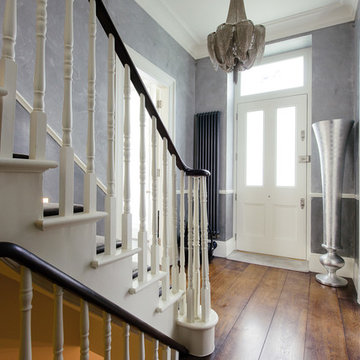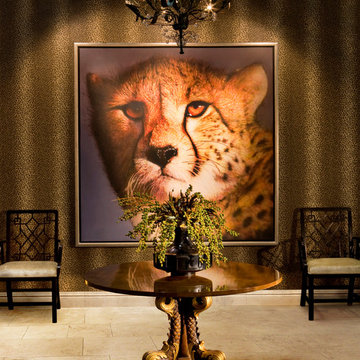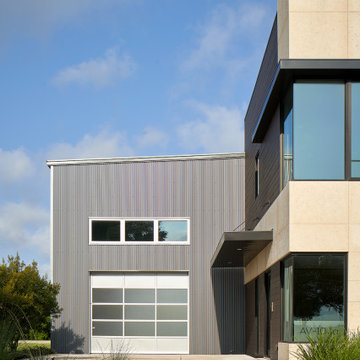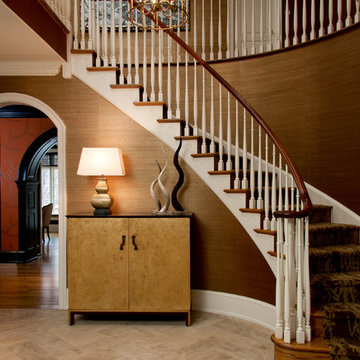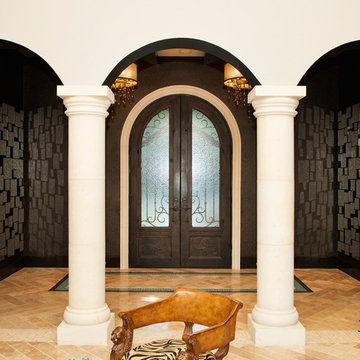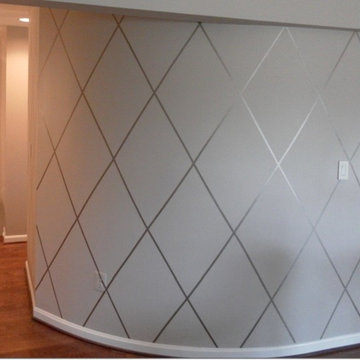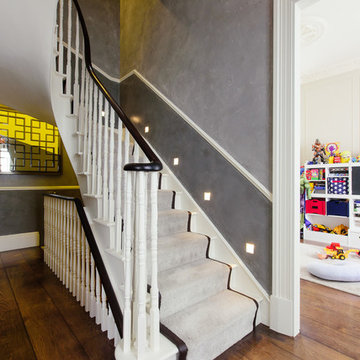Expansive Entryway Design Ideas with Metallic Walls
Refine by:
Budget
Sort by:Popular Today
1 - 20 of 35 photos
Item 1 of 3

Interior Designer Jacques Saint Dizier
Landscape Architect Dustin Moore of Strata
while with Suzman Cole Design Associates
Frank Paul Perez, Red Lily Studios
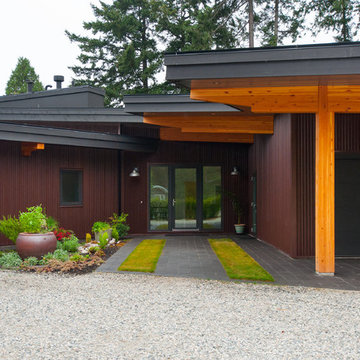
This home was designed to block traffic noise from the nearby highway and provide ocean views from every room. The entry courtyard is enclosed by two wings which then unfold around the site.
The minimalist central living area has a 30' wide by 8' high sliding glass door that opens to a deck, with views of the ocean, extending the entire length of the house.
The home is built using glulam beams with corrugated metal siding and cement board on the exterior and radiant heated, polished concrete floors on the interior.
Photographer: Stacey Thomas
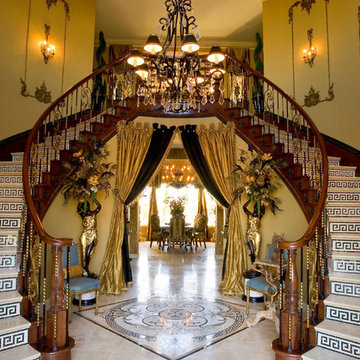
Majestic Grand Foyer leaving one to feel like he or she is in the Palace of Versailles. Custom Window treatments leading into a grand dining room.
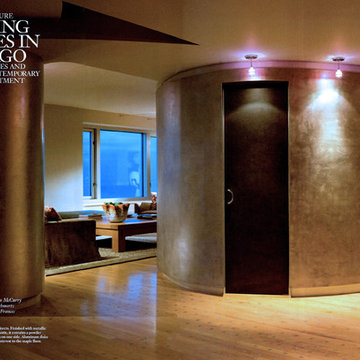
Encaustic metallic venetian plaster columns are aluminum leafed. Architecture by Tigerman McCurry. Photography by Scott Fraser. Featured in Architectural Digest 1997.
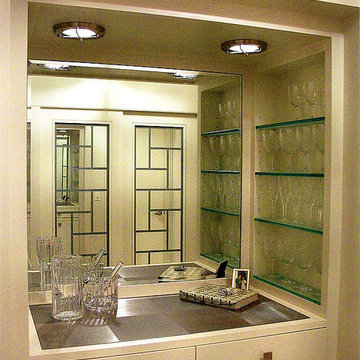
A beautiful and ethereal looking bar frames one side of the entry, while a custom designed barn door frames the other. The recessed mirror within the bar reflects the iridescence of the kitchen opposite the space. Sandblasted glass shelves float on either side of the area. And, nickel metal mesh is the countertop. A rare Josef Hoffman sits atop the bar.
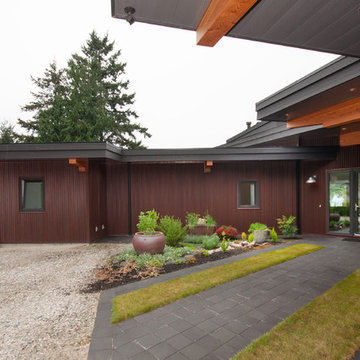
This home was designed to block traffic noise from the nearby highway and provide ocean views from every room. The entry courtyard is enclosed by two wings which then unfold around the site.
The minimalist central living area has a 30' wide by 8' high sliding glass door that opens to a deck, with views of the ocean, extending the entire length of the house.
The home is built using glulam beams with corrugated metal siding and cement board on the exterior and radiant heated, polished concrete floors on the interior.
Photographer: Vern Minard
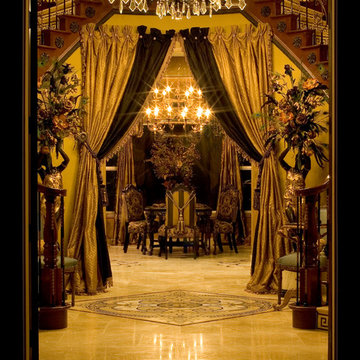
Majestic Grand Foyer leaving one to feel like he or she is in the Palace of Versailles. Custom Window treatments leading into a grand dining room.
Expansive Entryway Design Ideas with Metallic Walls
1
