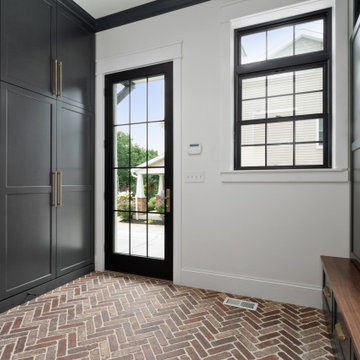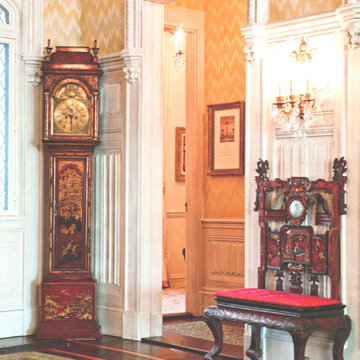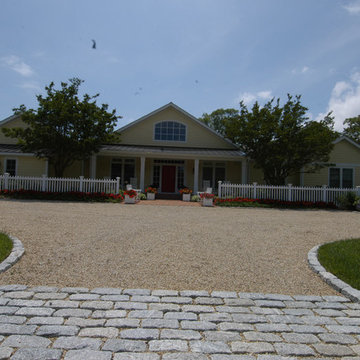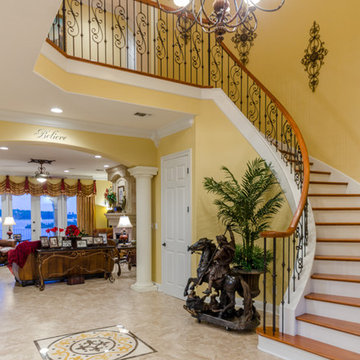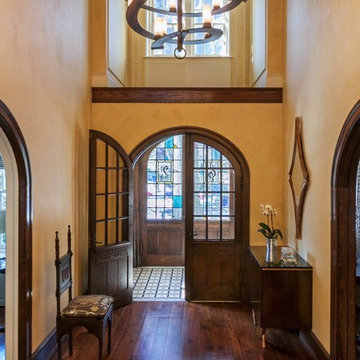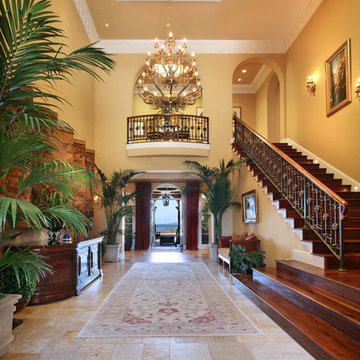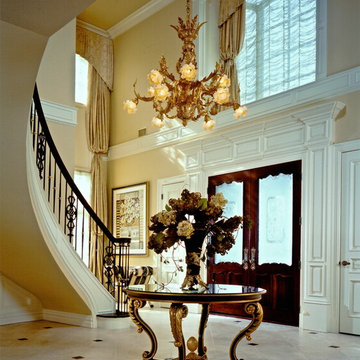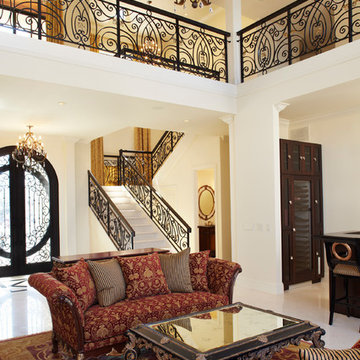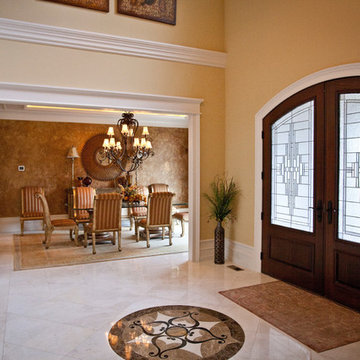Expansive Entryway Design Ideas with Yellow Walls
Refine by:
Budget
Sort by:Popular Today
21 - 40 of 120 photos
Item 1 of 3
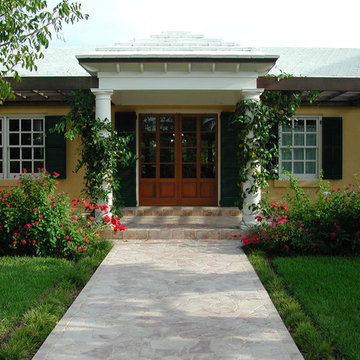
The Bermuda-style entry is supported by cast stone columns and covered by hip roof of concrete roof tiles. A mahogany-framed pergola, also supported by cast stone columns, flanks each side of the entry. Materials include custom-made wood french doors, 6 over 6 double hung windows with custom-made operable wood louvered shutters, and travertine pavers.
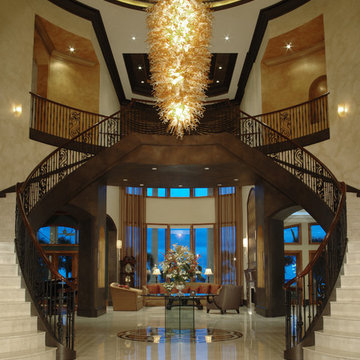
Faux finished, custom moldings accent the layers of the ceiling. Chandelier is comprised of over 1300 pieces of glass that were placed on fixture one by one on site. Custom medallion in center of staircase. Marble floors. Staircase railing is iron capped with stained wood.
Photographer - John Stillman
John Stillman
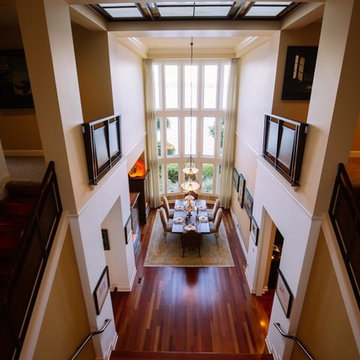
Originally this space was carpeted, with heavy tapestry drapery, walls were Navajo white. Cherry flooring, a warmer neutral wall added drama to the space.

Rising amidst the grand homes of North Howe Street, this stately house has more than 6,600 SF. In total, the home has seven bedrooms, six full bathrooms and three powder rooms. Designed with an extra-wide floor plan (21'-2"), achieved through side-yard relief, and an attached garage achieved through rear-yard relief, it is a truly unique home in a truly stunning environment.
The centerpiece of the home is its dramatic, 11-foot-diameter circular stair that ascends four floors from the lower level to the roof decks where panoramic windows (and views) infuse the staircase and lower levels with natural light. Public areas include classically-proportioned living and dining rooms, designed in an open-plan concept with architectural distinction enabling them to function individually. A gourmet, eat-in kitchen opens to the home's great room and rear gardens and is connected via its own staircase to the lower level family room, mud room and attached 2-1/2 car, heated garage.
The second floor is a dedicated master floor, accessed by the main stair or the home's elevator. Features include a groin-vaulted ceiling; attached sun-room; private balcony; lavishly appointed master bath; tremendous closet space, including a 120 SF walk-in closet, and; an en-suite office. Four family bedrooms and three bathrooms are located on the third floor.
This home was sold early in its construction process.
Nathan Kirkman
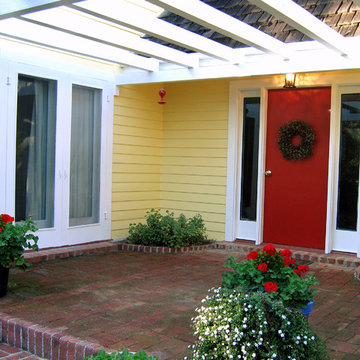
Entry showing the brick approach.
Front door (Benjamin Moore "Heritage Red").
Body: Glidden "Jonquil"
Trim: Behr "Divine Pleasure".
The colors we chose pumped up the Feng Shui for the clients. The home faced South (Fire/Fame), so painting the front door red pumped up the reputation of the owners. See the photos for more information.
Design and photo by Jennifer A. Emmer
Jennifer A. Emmer
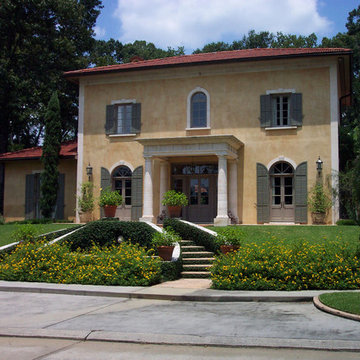
Natural limestone details with natural stucco create a perfect of blending of natural materials that make this Tuscan style home so authentic in style and champion sustainable building philosophies.
Photography by Bella Dura.
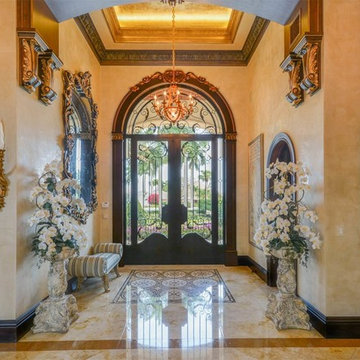
Stunning marble entryway with pop-up ceiling, chandelier, and elaborate custom woodwork.
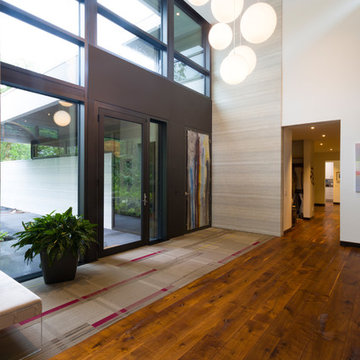
This front entry shows its grandeur with it's wall of windows and stand out light feature. Also displaying its inside and out travertine tile work.
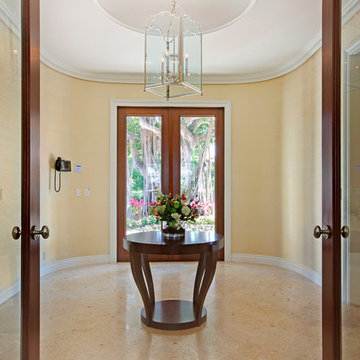
Situated on a three-acre Intracoastal lot with 350 feet of seawall, North Ocean Boulevard is a 9,550 square-foot luxury compound with six bedrooms, six full baths, formal living and dining rooms, gourmet kitchen, great room, library, home gym, covered loggia, summer kitchen, 75-foot lap pool, tennis court and a six-car garage.
A gabled portico entry leads to the core of the home, which was the only portion of the original home, while the living and private areas were all new construction. Coffered ceilings, Carrera marble and Jerusalem Gold limestone contribute a decided elegance throughout, while sweeping water views are appreciated from virtually all areas of the home.
The light-filled living room features one of two original fireplaces in the home which were refurbished and converted to natural gas. The West hallway travels to the dining room, library and home office, opening up to the family room, chef’s kitchen and breakfast area. This great room portrays polished Brazilian cherry hardwood floors and 10-foot French doors. The East wing contains the guest bedrooms and master suite which features a marble spa bathroom with a vast dual-steamer walk-in shower and pedestal tub
The estate boasts a 75-foot lap pool which runs parallel to the Intracoastal and a cabana with summer kitchen and fireplace. A covered loggia is an alfresco entertaining space with architectural columns framing the waterfront vistas.

Our Customer wanted something durable, but with a classic look, and so, she opted for this fantastic Lignum Fusion - Oak Robust Natural Herringbone Laminate Flooring. This 12mm AC4 laminate is a beautiful addition to this home in keeping with the requirement of the customer.
The dimensions of this plank are 12mm x 100mm x 600mm
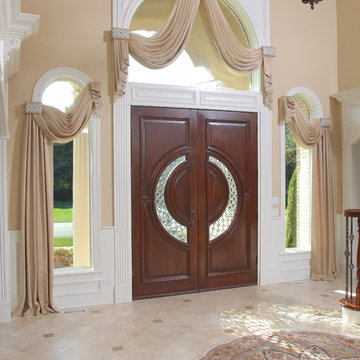
Luxurious draperies for arched windows at the entry of a residence in Orland Park IL. Notice the glass work of the entry door and how it was repeated with a fancy drapery trim on the cornice crowns.
Expansive Entryway Design Ideas with Yellow Walls
2
