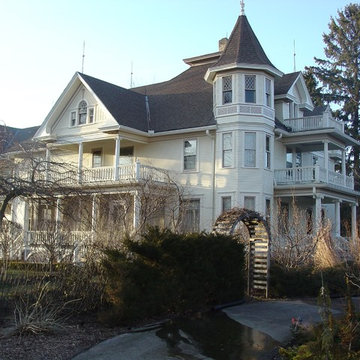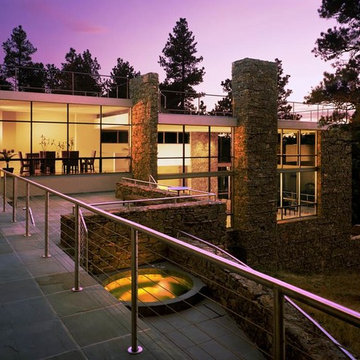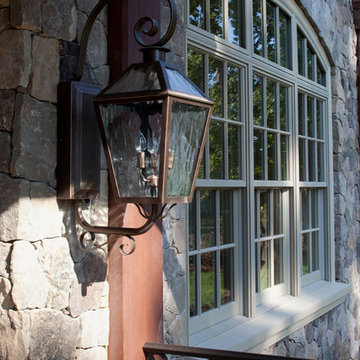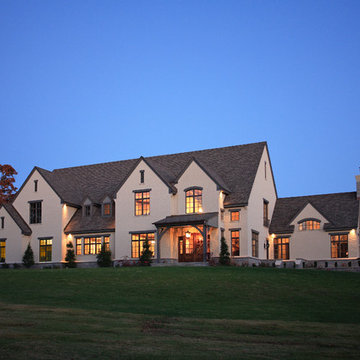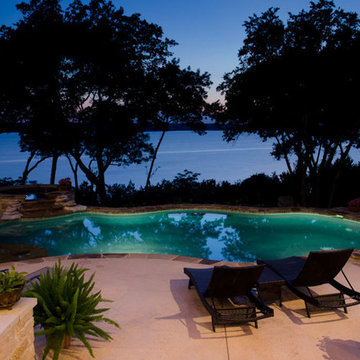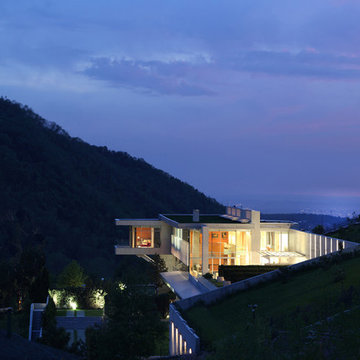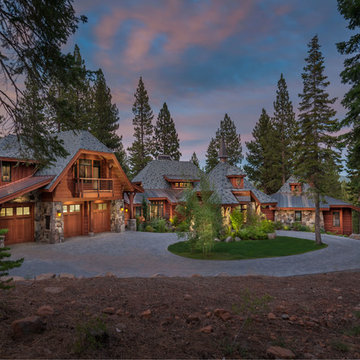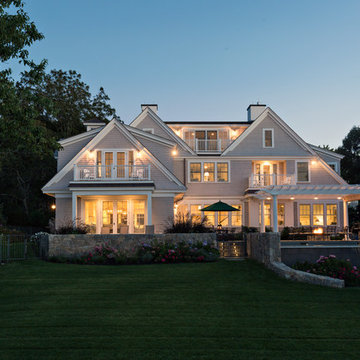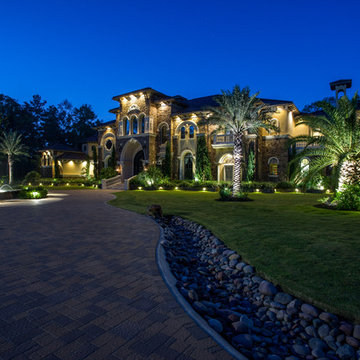Exterior Photos
Refine by:
Budget
Sort by:Popular Today
141 - 160 of 2,853 photos
Item 1 of 3

Inspired by the majesty of the Northern Lights and this family's everlasting love for Disney, this home plays host to enlighteningly open vistas and playful activity. Like its namesake, the beloved Sleeping Beauty, this home embodies family, fantasy and adventure in their truest form. Visions are seldom what they seem, but this home did begin 'Once Upon a Dream'. Welcome, to The Aurora.
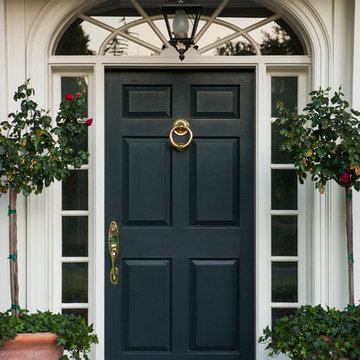
SoCal Contractor- Construction
Lori Dennis Inc- Interior Design
Mark Tanner-Photography

Builder: Denali Custom Homes - Architectural Designer: Alexander Design Group - Interior Designer: Studio M Interiors - Photo: Spacecrafting Photography
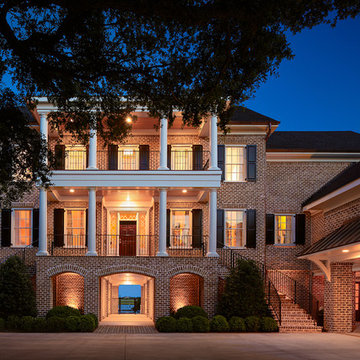
Contemporary North Carolina Brick home featuring "Walnut Creek Tudor" brick with brick columns, brick arches and brick stairs using Holcim White mortar.
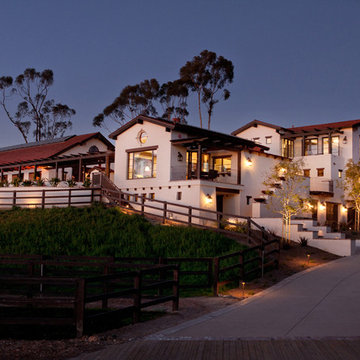
Nothing like the beautiful climate of Rancho Santa Fe to keep the horses happy! This was the ultimate equestrian project – a 16-stall custom barn with luxury clubhouse and living quarters. It was designed as a residence, but comes complete with 7 paddocks, riding arena, turnouts, hot walker and pond – nothing was left out in our collaboration with Blackburn Architects of Washington DC. This 15-acre compound also provides the owners a sunset-view party site, featuring a custom kitchen, outdoor pizza oven, and plenty of relaxation room for guests and ponies.
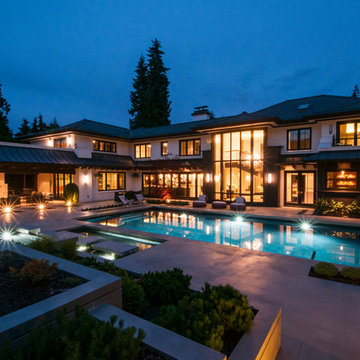
Construction: Kingdom Builders
It's all about you! Your dreams, your site, your budget…. that's our inspiration! It is all about creating a home that is a true reflection of you and your unique lifestyle. Every project has it's challenges, but underneath the real-life concerns of budget and bylaws lie opportunities to delight. At Kallweit Graham Architecture, it is these opportunities that we seek to discover for each and every project.
The key to good design is not an unlimited budget, nor following trends. Rather, it takes the limitations of a project and, through thoughtful design, brings out its uniqueness, and enhances the property and it's value.
Building new or renovating an existing home is exciting! We also understand that it can be an emotional undertaking and sometimes overwhelming. For over two decades we have helped hundreds of clients "find their way" through the building maze. We are careful listeners, helping people to identify and prioritize their needs. If you have questions like what is possible? what will it look like? and how much will it cost? our trademarked RenoReport can help… see our website for details www.kga.ca.
We welcome your enquiries, which can be addressed to Karen or Ross
Karen@kga.ca ext:4
Ross@kga.ca ext: 2
604.921.8044
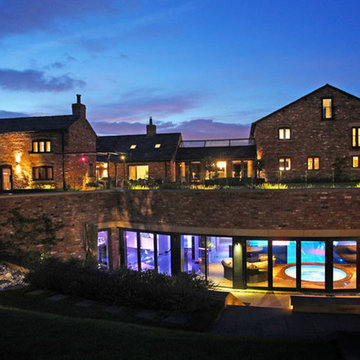
An exterior shot at ground level shows that from the lawn above nobody would suspect the vast 6,000 ft sq space which was excavated beneath a collection of farm outbuildings and a newly joined 200 year old main farm house, was for a 'club' mood - in contrast to the calm luxury of the upstairs floors.
The underground leisure suite contains a pool, jacuzzi, sauna, steam room, workout room, his and her luxury changing rooms, a cinema, bar - with DJ booth, dance floor and glass wine display cabinetry as well as a minor kitchen.
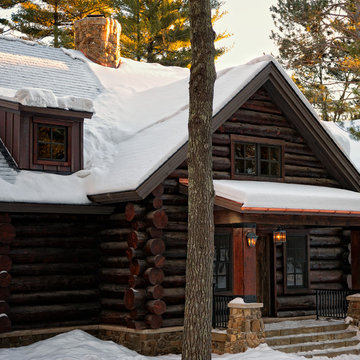
MA Peterson
www.mapeterson.com
Inviting front porch with a beautiful combination of modern farmhouse and rustic log cabin.
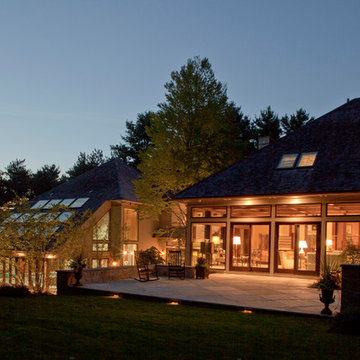
Exterior of Wellesley Contemporary project.
Architect: Morehouse MacDonald Associates
Landscape Design: Infinity Design Group, RP Marzilli
Photo: Sam Gray Photography
8
