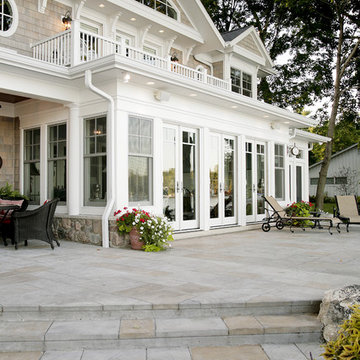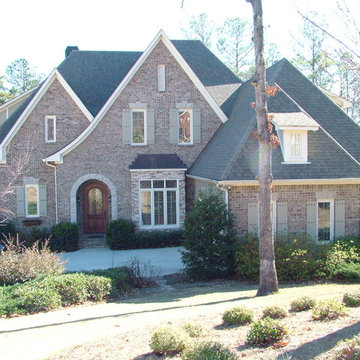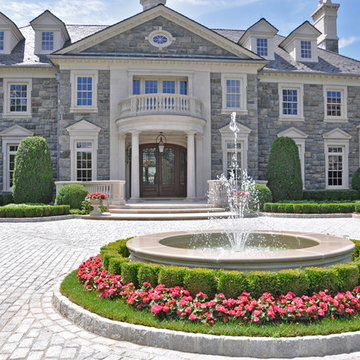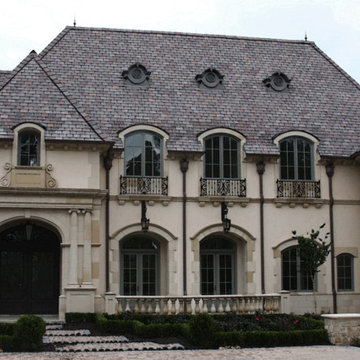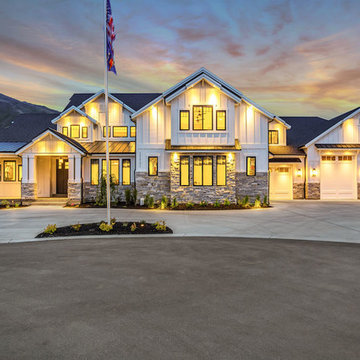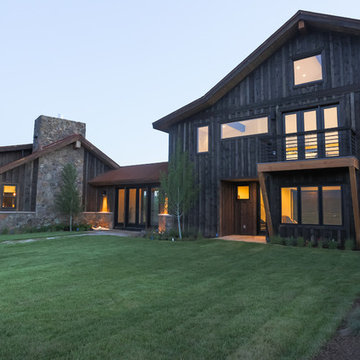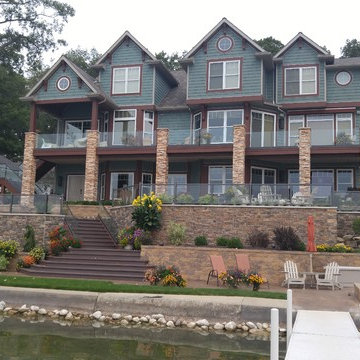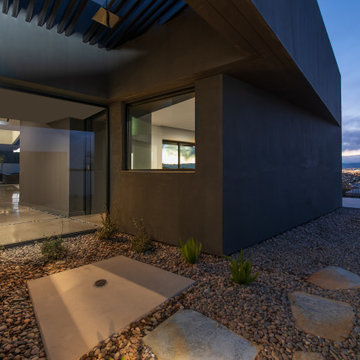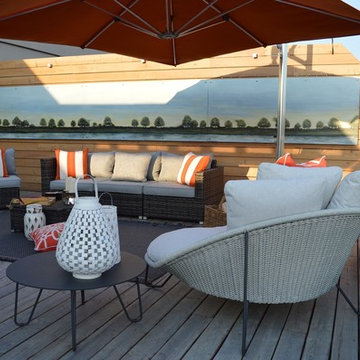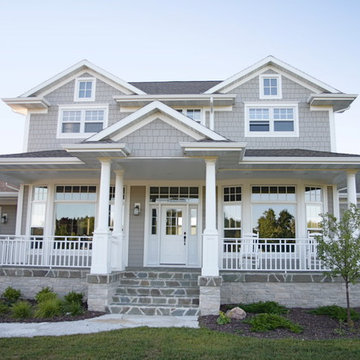Expansive Exterior Design Ideas
Refine by:
Budget
Sort by:Popular Today
141 - 160 of 1,206 photos
Item 1 of 3
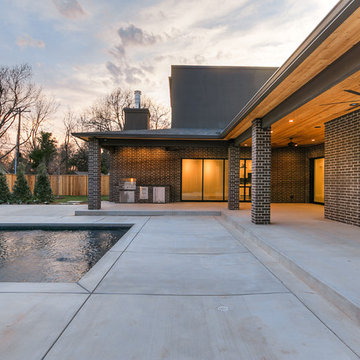
EUROPEAN MODERN MASTERPIECE! Exceptionally crafted by Sudderth Design. RARE private, OVERSIZED LOT steps from Exclusive OKC Golf and Country Club on PREMIER Wishire Blvd in Nichols Hills. Experience majestic courtyard upon entering the residence.
Aesthetic Purity at its finest! Over-sized island in Chef's kitchen. EXPANSIVE living areas that serve as magnets for social gatherings. HIGH STYLE EVERYTHING..From fixtures, to wall paint/paper, hardware, hardwoods, and stones. PRIVATE Master Retreat with sitting area, fireplace and sliding glass doors leading to spacious covered patio. Master bath is STUNNING! Floor to Ceiling marble with ENORMOUS closet. Moving glass wall system in living area leads to BACKYARD OASIS with 40 foot covered patio, outdoor kitchen, fireplace, outdoor bath, and premier pool w/sun pad and hot tub! Well thought out OPEN floor plan has EVERYTHING! 3 car garage with 6 car motor court. THE PLACE TO BE...PICTURESQUE, private retreat.
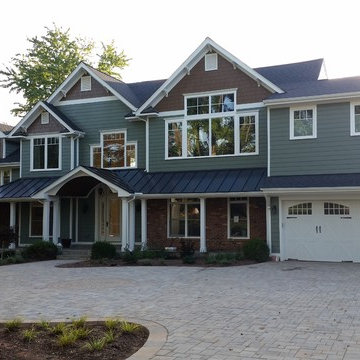
Craftsman style home in Oakton VA. Combination of slate and shingles were used as roofing. The siding is painted Hardiplank. The front porch as a stained wood bead board ceiling. Brick pavers were installed as a driveway
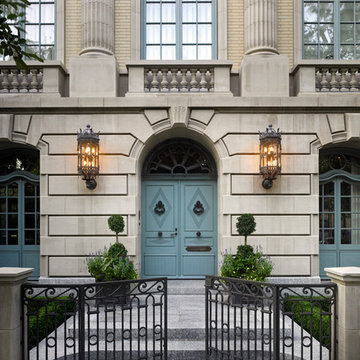
From its English-style conservatory to its wealth of French doors, this impressive family home - at once stately, yet welcoming - ushers the vitality of its premiere urban setting into historically-inspired interiors. Here, soaring ceilings, inlaid floors, and marble-wrapped, walnut-paneled, and mirror-clad walls honor the luxurious traditions of classic European interior architecture. Naturally, symmetry is its muse, evinced through a striking collection of fine furnishings, splendid rugs, art, and accessories - augmented, all, by unexpectedly fresh bursts of color and playfully retro silhouettes. Formal without intimidation -or apology- it personifies the very finest in gracious city living.
Photos by Nathan Kirkman http://nathankirkman.com/
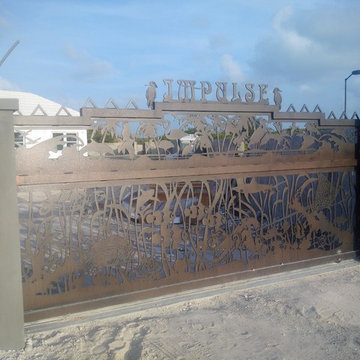
Traditional landscape and sea life designs, local to Turks and Caicos Islands, create the railing design sections (up to 13 feet in length) for areas used in between planters around the property of this lovely home.
Durable, heavy gauge aluminum railing sections, as well as several pedestrian gates, were fabricated with sea & bird life of the local area.
All to 4" code, aluminum materials provide a long lasting and durable product that puts spindles to shame. Finally--a railing that compliments the natural landscape, rather than deterring from it. Railing and gates shown with primer and penny vein powder coat finish.
The exterior railings are dipped in an acid wash bath with a rust inhibitor, powder coated with a layer of primer, and powder coated again with the customer's choice of powder coat colors. This gate is very low maintenance and will always look amazing. No painting ever!
What can we design for you? Call 888-743-2325 or visit our website and fill out our contact form to get a free quote or discuss your project. www.NatureRails.com
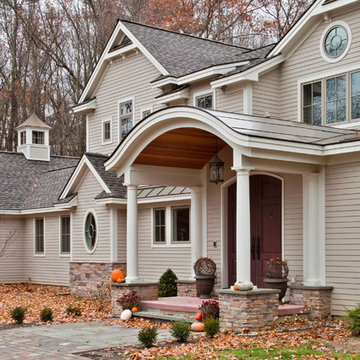
Round and rectangular windows create a creative and playful exterior
Scott Bergmann Photography
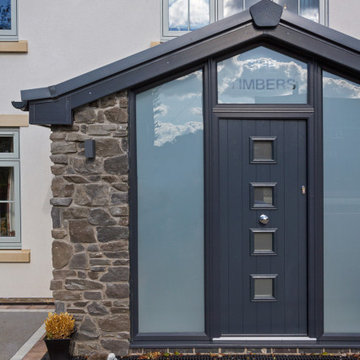
Project Completion
The property is an amazing transformation. We've taken a dark and formerly disjointed house and broken down the rooms barriers to create a light and spacious home for all the family.
Our client’s love spending time together and they now they have a home where all generations can comfortably come together under one roof.
The open plan kitchen / living space is large enough for everyone to gather whilst there are areas like the snug to get moments of peace and quiet away from the hub of the home.
We’ve substantially increased the size of the property using no more than the original footprint of the existing house. The volume gained has allowed them to create five large bedrooms, two with en-suites and a family bathroom on the first floor providing space for all the family to stay.
The home now combines bright open spaces with secluded, hidden areas, designed to make the most of the views out to their private rear garden and the landscape beyond.
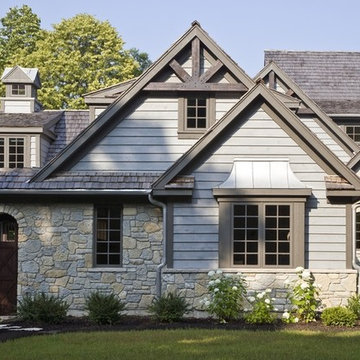
http://www.pickellbuilders.com. Photography by Linda Oyama Bryan. Rustic Style House with Wilsey Bay Stone and Bluestone Stained Cedar Siding. Standing metal seamed rooftops, timber detailing.
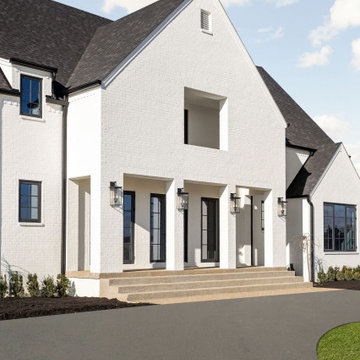
Beautiful modern tudor home with front lights and custom windows, white brick and black roof
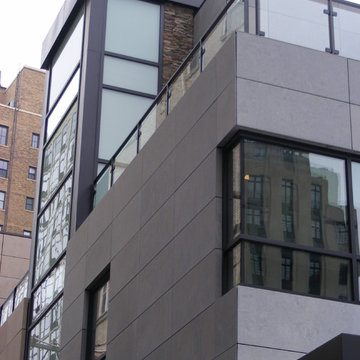
Custom colored and fully thermally broken window frames and zero sight line window vents provide elegance and comfort.
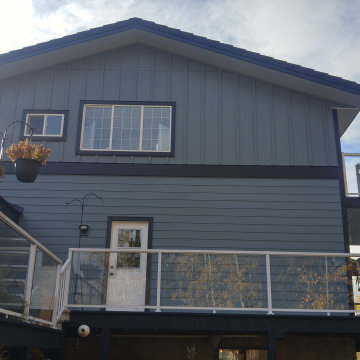
James Hardie Cedarmill Select 8.25" Siding in Boothbay Blue to Main Body of Home. James Hardie Board N Batten in Boothbay Blue to Gables. All Trim and Belly Band is James Hardie Midnight Black.
Expansive Exterior Design Ideas
8
