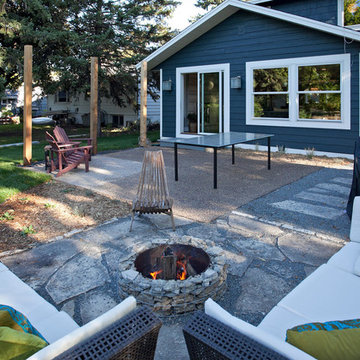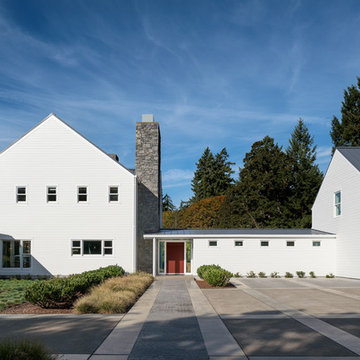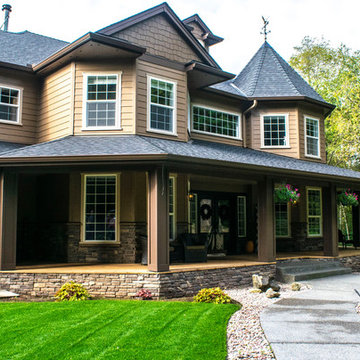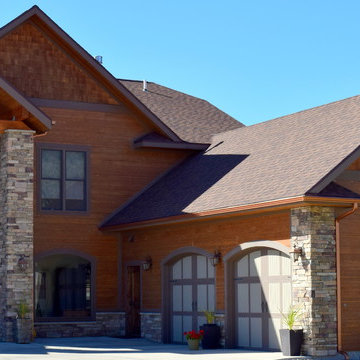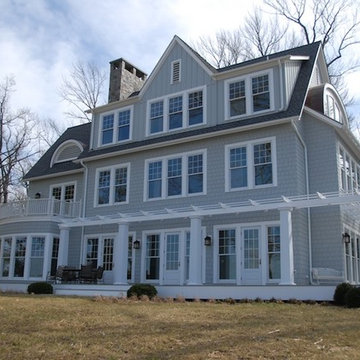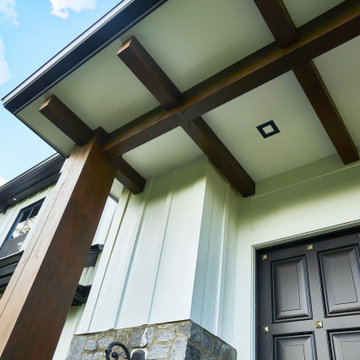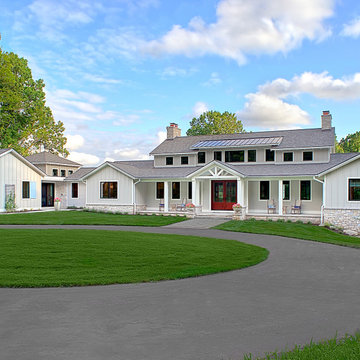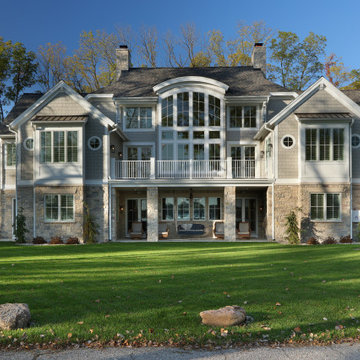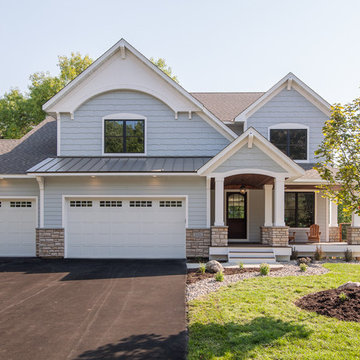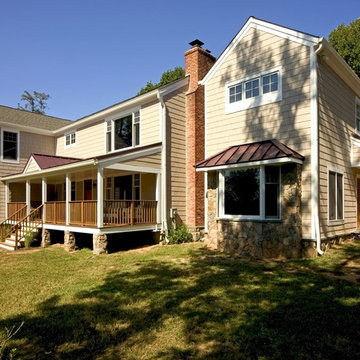Expansive Exterior Design Ideas with Concrete Fiberboard Siding
Refine by:
Budget
Sort by:Popular Today
141 - 160 of 1,171 photos
Item 1 of 3
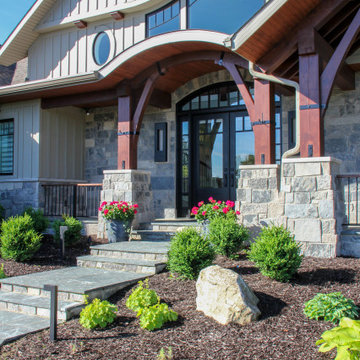
Front elevation of one-of-a-kind, modern, custom built craftsman style home. Home exterior features HardiePanel Smooth vertical siding in Monterey Taupe and Buechel Midnight Castle Rock. Marvin windows in Ebony. Pinnacle Pristine Weathered Wood asphalt roofing shingles and metal roofing with Kynar paint.
General contracting by Martin Bros. Contracting, Inc.; Architecture by Helman Sechrist Architecture; design by Phelps Design Associates; photos by Marie Martin Kinney.
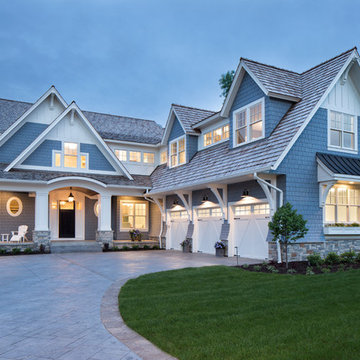
With an updated, coastal feel, this cottage-style residence is right at home in its Orono setting. The inspired architecture pays homage to the graceful tradition of historic homes in the area, yet every detail has been carefully planned to meet today’s sensibilities. Here, reclaimed barnwood and bluestone meet glass mosaic and marble-like Cambria in perfect balance.
5 bedrooms, 5 baths, 6,022 square feet and three-car garage
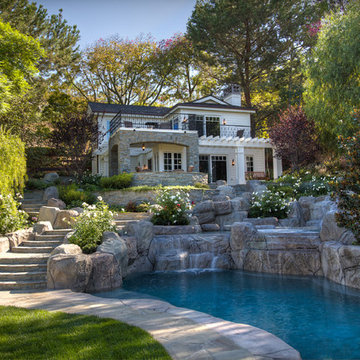
Please visit my website directly by copying and pasting this link directly into your browser: http://www.berensinteriors.com/ to learn more about this project and how we may work together!
A quiet guest house atop sprawling, lush landscape. Robert Naik Photography.
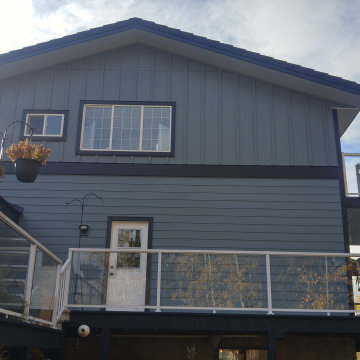
James Hardie Cedarmill Select 8.25" Siding in Boothbay Blue to Main Body of Home. James Hardie Board N Batten in Boothbay Blue to Gables. All Trim and Belly Band is James Hardie Midnight Black.
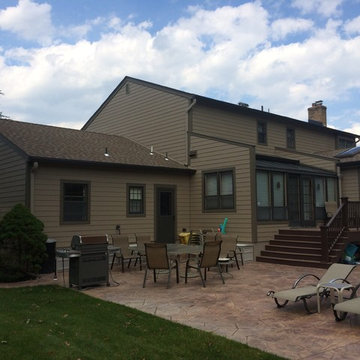
James HardiePlank 7" Exposure Cedarmill (Khaki Brown)
James HardieTrim NT3 (Timberbark)
James Hardie Non-Ventilated Soffits
GAF American Harvest (Golden Harvest)
6" Gutters & Downspouts (Classic Brown)
Leaftech Gutter Guards
AZEK Deck (Kona)
AZEK Lighted Posts & Railings (Kona)
AZEK Rimboards (Sedona)
Clopay Coachmen Garage Doors
Boral TruExterior Trim (Painted to Match Siding & Trim)
Fypon Bracket BKT25X25 (Painted to Match Siding & Trim)
MidAmerican Louvred Shutters (Classic Blue)
Property located in East Hanover, NJ
Work performed by American Home Contractors, Florham Park, NJ
Painting done by Monk's Painting, Chatham, NJ
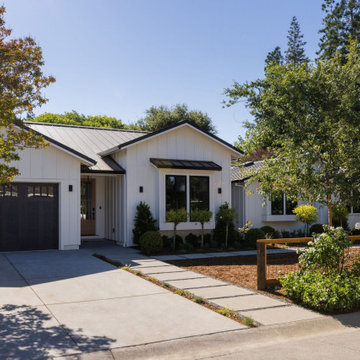
The exterior board and batten is highlighted by the black Marvin casement windows. A simple landscape design and concrete walk. Black metal roof.
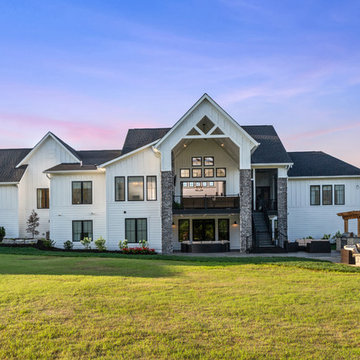
Carry the fun outside right from the living area and out onto the cathedral covered deck. With plenty of seating and a fireplace, it's easy to cozy up and watch your favorite movie outdoors. Head downstairs to even more space with a grilling area and fire pit. The areas to entertain are endless.
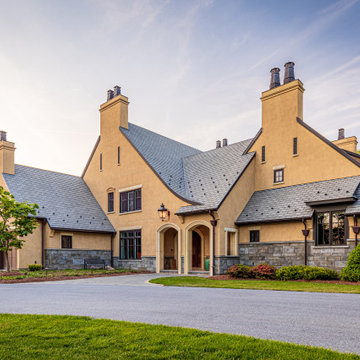
Front view of home. Eby Exteriors work included new Marvin Signature windows, James Hardie fiber-cement siding (rear section), DaVinci synthetic slate shingles, Aluminum trim, Copper 1/2-round gutters/downspouts, copper chimney caps, Marvin Signature patio door.
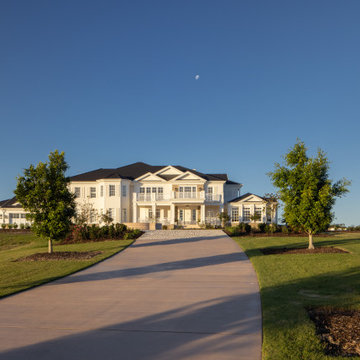
The Estate by Build Prestige Homes is a grand acreage property featuring a magnificent, impressively built main residence, pool house, guest house and tennis pavilion all custom designed and quality constructed by Build Prestige Homes, specifically for our wonderful client.
Set on 14 acres of private countryside, the result is an impressive, palatial, classic American style estate that is expansive in space, rich in detailing and features glamourous, traditional interior fittings. All of the finishes, selections, features and design detail was specified and carefully selected by Build Prestige Homes in consultation with our client to curate a timeless, relaxed elegance throughout this home and property.
Build Prestige Homes oriented and designed the home to ensure the main living area, kitchen, covered alfresco areas and master bedroom benefitted from the warm, beautiful morning sun and ideal aspects of the property. Build Prestige Homes detailed and specified expansive, high quality timber bi-fold doors and windows to take advantage of the property including the views across the manicured grass and gardens facing towards the resort sized pool, guest house and pool house. The guest and pool house are easily accessible by the main residence via a covered walkway, but far enough away to provide privacy.
All of the internal and external finishes were selected by Build Prestige Homes to compliment the classic American aesthetic of the home. Natural, granite stone walls was used throughout the landscape design and to external feature walls of the home, pool house fireplace and chimney, property boundary gates and outdoor living areas. Natural limestone floor tiles in a subtle caramel tone were laid in a modular pattern and professionally sealed for a durable, classic, timeless appeal. Clay roof tiles with a flat profile were selected for their simplicity and elegance in a modern slate colour. Linea fibre cement cladding weather board combined with fibre cement accent trims was used on the external walls and around the windows and doors as it provides distinctive charm from the deep shadow of the linea.
Custom designed and hand carved arbours with beautiful, classic curved rafters ends was installed off the formal living area and guest house. The quality timber windows and doors have all been painted white and feature traditional style glazing bars to suit the style of home.
The Estate has been planned and designed to meet the needs of a growing family across multiple generations who regularly host great family gatherings. As the overall design, liveability, orientation, accessibility, innovative technology and timeless appeal have been considered and maximised, the Estate will be a place for this family to call home for decades to come.
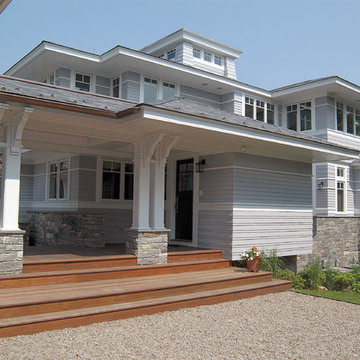
This 6,500 sf home is located on a narrow parcel of land overlooking the Long Island Sound. The architectural vernacular for the home is influenced by the works of Frank Lloyd Wright, as well as the craftsman homes of Greene & Greene.
“A life spent focused on the outdoors” was the dream envisioned for this site by the client. The home addresses that vision through its organization. The plan focuses its attention towards three exterior terraces, each with unique vistas and solar exposures. By creating exterior living spaces and situating large expanses of glass towards them, light penetrates deeply into the home, and views of the landscape become the backdrop of the client’s daily life.
The project consists of the main house and guest/garage wing. By juxtaposing the two forms, a slate-covered courtyard was formed in between, which acts as a welcoming entry for visitors.
Expansive Exterior Design Ideas with Concrete Fiberboard Siding
8
