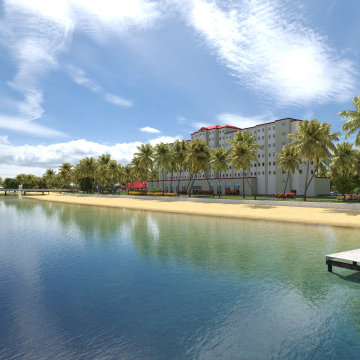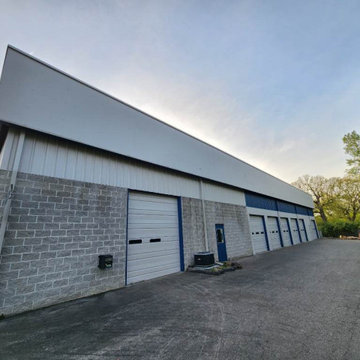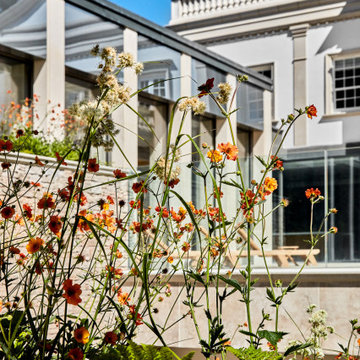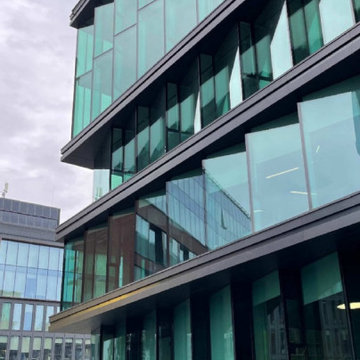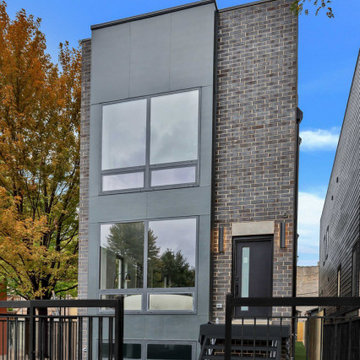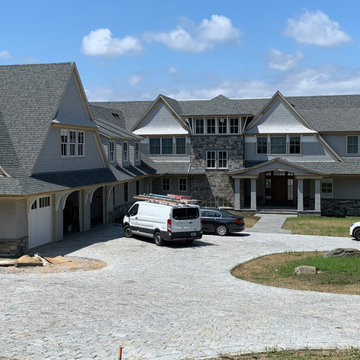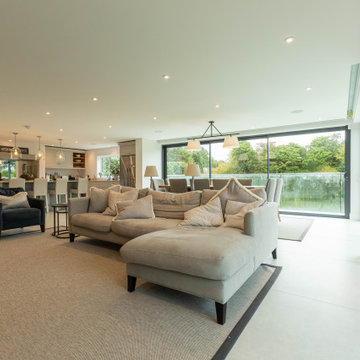Expansive Exterior Design Ideas with Four or More Storeys
Refine by:
Budget
Sort by:Popular Today
181 - 200 of 391 photos
Item 1 of 3
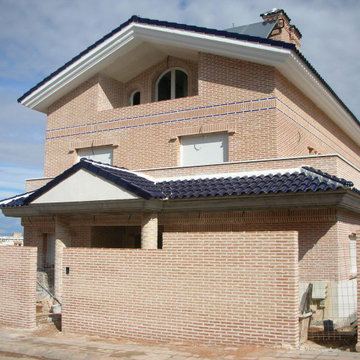
Fábrica de ladrillo visto rústico, modelo “Enarenado destonificado”. Bordeando la vivienda, entre la planta primera y la planta bajo cubierta, se han colocado 2 hiladas con plaquetas del tipo “Esmaltada cobalto”. Entre estas 2 hiladas, se ha realizado un sardinel con el mismo ladrillo que el resto de la fachada. Asimismo, se han utilizado varias piezas especiales para algunos elementos singulares de la vivienda, como son la realización de los vierteaguas o el forrado de los pilares. En el arranque de la planta baja se ha realizado fábrica de ladrillo perforado tosco de 24x11,5x7 cm. de ½ pie de espesor hasta la altura de la ventana, sobre la cual se ha ejecutado posteriormente un enfoscado de mortero blanco.
Sobre la fábrica de ladrillo, por su parte interior, se ha realizado un enfoscado con mortero de cemento para la posterior proyección del aislamiento térmico con espuma rígida de poliuretano de un espesor medio de unos 7 cm.
Para terminar la formación de la cámara, se ha realizado un tabicón de rasillón de 40x20x7 cm.
Divisiones interiores de vivienda realizado mediante tabicón de rasillón de 40x20x7 cm.
Todas las divisiones del semi-sótano, así como la caja de escalera, se ha realizado
mediante fábrica de ladrillo perforado tosco de 24x11,5x7 cm. de ½ pie de espesor.
Cubierta inclinada a dos aguas, aislada térmicamente por su parte exterior por espuma rígida de poliuretano de un espesor medio de unos 5 cm. y por su parte interior por el mismo material, con un espesor medio de unos 3 cm.
La cubrición se ha realizado con teja mixta grande, modelo “Esmaltada color azul
cobalto”.
Existe acceso desde la planta bajo-cubierta mediante una de las ventanas del tejado a una zona sin pendiente en la cubierta, destinada a zona de instalaciones, donde se colocarán antenas, aparatos de aire acondicionado, placas solares, etc.
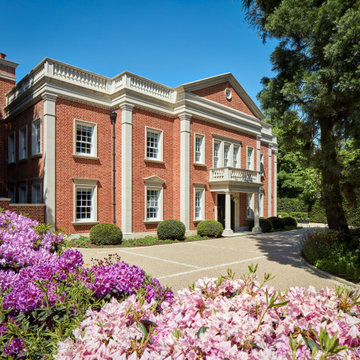
A stunning 22,000 sq ft eight bedroom family home set in a private estate in Kent. Traditional and elegant, and featuring an incredible marble entrance hall, statement chandelier and a wonderful curved marble staircase.
Gold is the predominant colour throughout the property which gives a feeling of grandeur and opulence. The attention to detail and workmanship by the Mormac team is to an exceptionally high standard. The property features all the hallmarks of a historic home such as the fine dining room with gold leaf ceiling, drawing room with antique fireplace, library/study, cloakrooms, and staff accommodation. The property enjoys a number of amenities such as residential lift, car lift, turntable, and an incredible 8000 sq ft basement.
The leisure facilities include a stunning indoor swimming pool, tennis court, sauna, steam room, cinema, yoga area, gymnasium, complete with entertainment area for over 200 people, perfect for accommodating large family gatherings and parties. The centre piece is a spectacular bar area complete with a wine cellar and a contemporary statement chandelier. Outside there is a sunken courtyard with a dazzling water feature. This is a property we are very proud to include in our portfolio of exceptional builds.
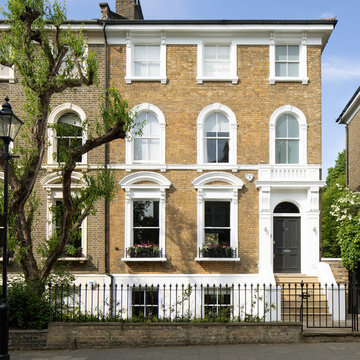
This residence, with its traditional architecture, features sash windows adorned with delicate flower boxes, bringing a burst of life and color to the exterior. The white decorative cornicing around the windows and the entrance adds a touch of refinement and character to the building.
A prominent white doorway, with its ornate arch and stately black door, invites residents and visitors alike into the warmth of the home. The well-kept path leading to the entrance suggests a welcoming and cared-for residence, a theme that likely extends to the interior's design and ambiance.
The wrought-iron railing that lines the front of the property adds both security and aesthetic appeal, with its design complementing the historic vibe of the house. Mature trees and greenery peeking from the sides contribute to the property's curb appeal, adding a touch of nature's beauty to the urban setting.
This townhouse is not only a living space but a piece of the neighborhood's tapestry, reflecting the area's history and charm. It's the type of property that captures the imagination and invites stories of its past and its future
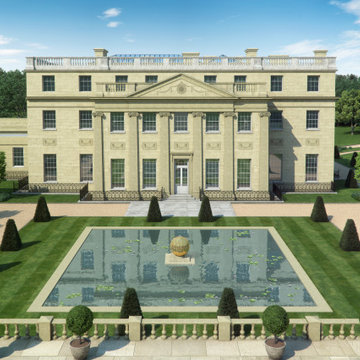
This case study showcases a series of 3D visualisations we created of Benham Park, a recently restored stately home of national importance, in Berkshire in the UK. Renowned Georgian architect Henry Holland designed the house, with the grounds laid out by the celebrated 18th-century landscape designer Lancelot' Capability' Brown.
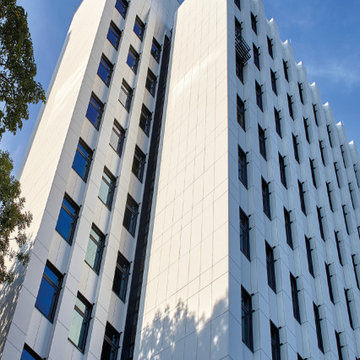
Our terrazzo is a favorite of architects and architectural design firms. We like to think of marble agglomerate as a modern Venetian terrazzo that, thanks to its great style and performance, is the perfect solution for an endless array of projects, from the retail outlets of major fashion houses to prestigious business offices around the world, as well as for the exterior cladding for entire buildings.
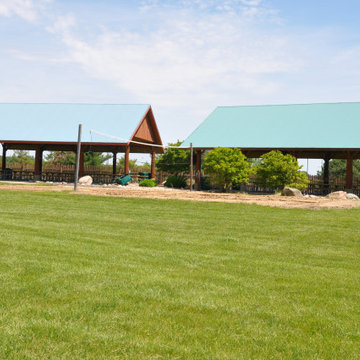
Existing park with no blueprints for underground utilities. We had to dig by hand to install 30,000 ft. of wire for 80 speakers. The sound improvement allowed the park to be ranked #2 in the nation from #4 and they get a lot of positive feed back from their guests.
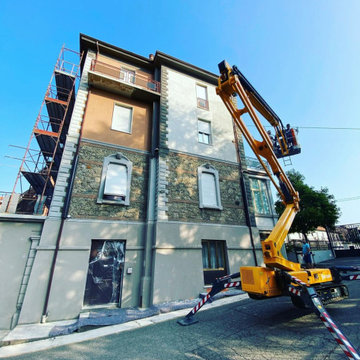
Tinteggiatura esterna dell'immobile con uso di piattaforma per le parti dove non è stato possibile procedere con il ponteggio.
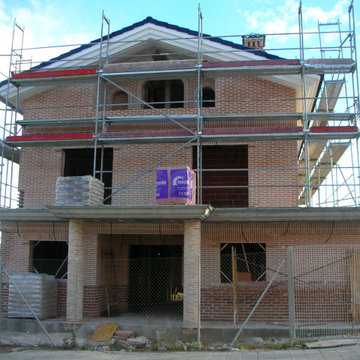
Fábrica de ladrillo visto rústico, modelo “Enarenado destonificado”. Bordeando la vivienda, entre la planta primera y la planta bajo cubierta, se han colocado 2 hiladas con plaquetas del tipo “Esmaltada cobalto”. Entre estas 2 hiladas, se ha realizado un sardinel con el mismo ladrillo que el resto de la fachada. Asimismo, se han utilizado varias piezas especiales para algunos elementos singulares de la vivienda, como son la realización de los vierteaguas o el forrado de los pilares. En el arranque de la planta baja se ha realizado fábrica de ladrillo perforado tosco de 24x11,5x7 cm. de ½ pie de espesor hasta la altura de la ventana, sobre la cual se ha ejecutado posteriormente un enfoscado de mortero blanco.
Sobre la fábrica de ladrillo, por su parte interior, se ha realizado un enfoscado con mortero de cemento para la posterior proyección del aislamiento térmico con espuma rígida de poliuretano de un espesor medio de unos 7 cm.
Para terminar la formación de la cámara, se ha realizado un tabicón de rasillón de 40x20x7 cm.
Divisiones interiores de vivienda realizado mediante tabicón de rasillón de 40x20x7 cm.
Todas las divisiones del semi-sótano, así como la caja de escalera, se ha realizado
mediante fábrica de ladrillo perforado tosco de 24x11,5x7 cm. de ½ pie de espesor.
Cubierta inclinada a dos aguas, aislada térmicamente por su parte exterior por espuma rígida de poliuretano de un espesor medio de unos 5 cm. y por su parte interior por el mismo material, con un espesor medio de unos 3 cm.
La cubrición se ha realizado con teja mixta grande, modelo “Esmaltada color azul
cobalto”.
Existe acceso desde la planta bajo-cubierta mediante una de las ventanas del tejado a una zona sin pendiente en la cubierta, destinada a zona de instalaciones, donde se colocarán antenas, aparatos de aire acondicionado, placas solares, etc.
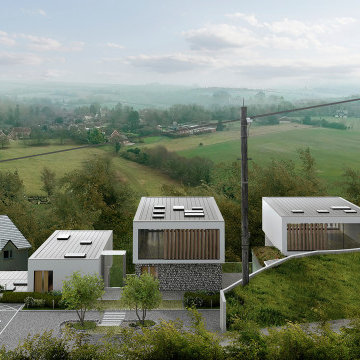
Our team was tasked to produce a truly unique proposal which worked with an extreme slope over this .5 acre site. We unlocked the value of the land by making the development feasible – as unusual challenge considering the preparatory works involved and required. Our solution presents 3-storey, 4-storey and 5-storey townhouses to the rear, though these appear as normal 1-storey and 2-storey properties from the front elevation. The properties gradually step down with the access road slope.
Many ingenious solutions were sought and successfully found, through axis development, louvre systems for privacy and amenity, materiality in relation to context and structurally in relation to the challenging site.
Materiality was derived from the historic use of the site – a chalk quarry – thus flint and stone are predominant and drive the vision forward, ensuring that the proposal fits into its surroundings, yet is able to provide high quality contemporary living standards.
Our proposal provides 6 new-build dwellings in a location with measurable recorded housing demand, inside the settlement boundary, on a challenging brownfield site.
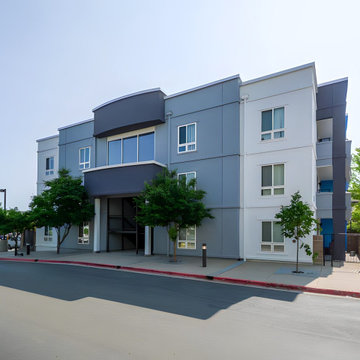
ROI ByDesign l Multifamily Exterior Remodel, Modern Exterior Design Scheme, Apartment Renovation,
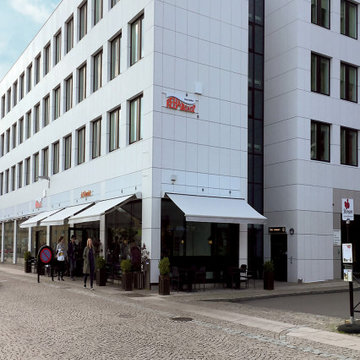
Our terrazzo is a favorite of architects and architectural design firms. We like to think of marble agglomerate as a modern Venetian terrazzo that, thanks to its great style and performance, is the perfect solution for an endless array of projects, from the retail outlets of major fashion houses to prestigious business offices around the world, as well as for the exterior cladding for entire buildings.
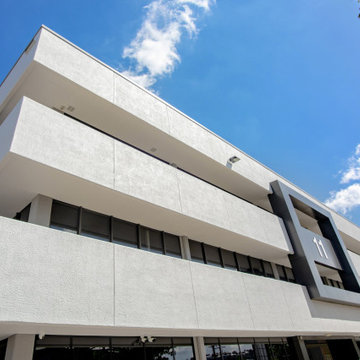
This project originated as a referral from my painter. I was asked to provide concepts for the external colour scheme for a dash render 1980s commercial office building. My vision for this building was for it to stand out from the crowd. Sitting high on a hill and visible from several major thoroughfares, it needed to represent a glistening jewel in the neighbourhood.
The building has balconies encompassing each level on all facades, creating a variety of depth of view. Playing with light and dark in the context of the foreground and background I came up with a selection of colour schemes from which to choose. The selected Woodlands scheme incorporates a dark, warm-based grey applied to the external building background and a contrast warm white on the balcony walls in the foreground. All service doors, grilles and downpipes were painted in wall colour to allow the feature to be the foreground balconies, which represented crisp white ribbons wrapping around the building.
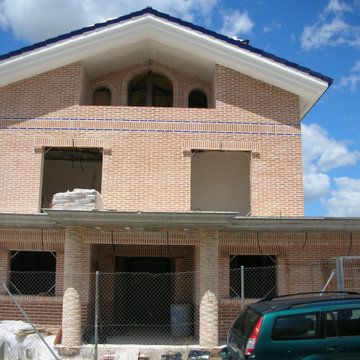
Fábrica de ladrillo visto rústico, modelo “Enarenado destonificado”. Bordeando la vivienda, entre la planta primera y la planta bajo cubierta, se han colocado 2 hiladas con plaquetas del tipo “Esmaltada cobalto”. Entre estas 2 hiladas, se ha realizado un sardinel con el mismo ladrillo que el resto de la fachada. Asimismo, se han utilizado varias piezas especiales para algunos elementos singulares de la vivienda, como son la realización de los vierteaguas o el forrado de los pilares. En el arranque de la planta baja se ha realizado fábrica de ladrillo perforado tosco de 24x11,5x7 cm. de ½ pie de espesor hasta la altura de la ventana, sobre la cual se ha ejecutado posteriormente un enfoscado de mortero blanco.
Sobre la fábrica de ladrillo, por su parte interior, se ha realizado un enfoscado con mortero de cemento para la posterior proyección del aislamiento térmico con espuma rígida de poliuretano de un espesor medio de unos 7 cm.
Para terminar la formación de la cámara, se ha realizado un tabicón de rasillón de 40x20x7 cm.
Divisiones interiores de vivienda realizado mediante tabicón de rasillón de 40x20x7 cm.
Todas las divisiones del semi-sótano, así como la caja de escalera, se ha realizado
mediante fábrica de ladrillo perforado tosco de 24x11,5x7 cm. de ½ pie de espesor.
Cubierta inclinada a dos aguas, aislada térmicamente por su parte exterior por espuma rígida de poliuretano de un espesor medio de unos 5 cm. y por su parte interior por el mismo material, con un espesor medio de unos 3 cm.
La cubrición se ha realizado con teja mixta grande, modelo “Esmaltada color azul
cobalto”.
Existe acceso desde la planta bajo-cubierta mediante una de las ventanas del tejado a una zona sin pendiente en la cubierta, destinada a zona de instalaciones, donde se colocarán antenas, aparatos de aire acondicionado, placas solares, etc.
Expansive Exterior Design Ideas with Four or More Storeys
10
