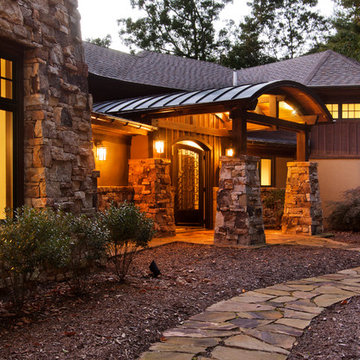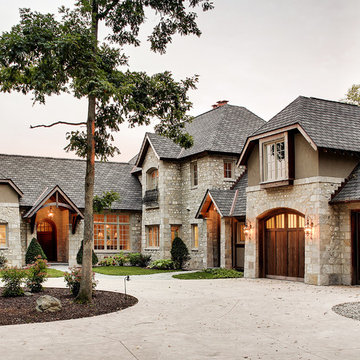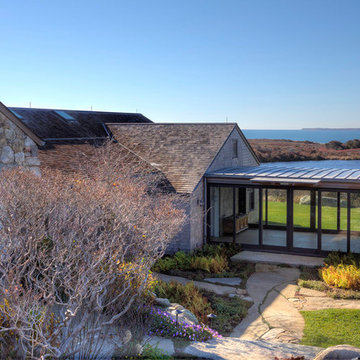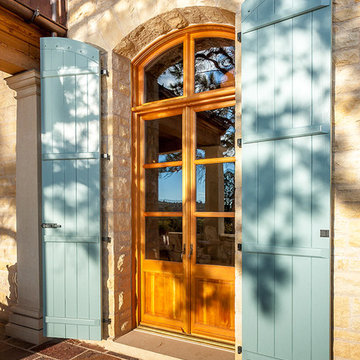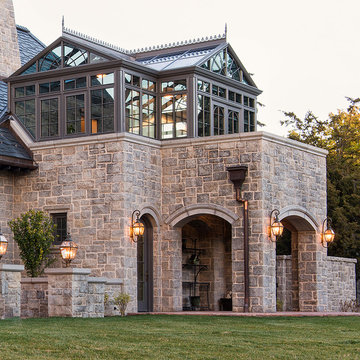Expansive Exterior Design Ideas with Stone Veneer
Refine by:
Budget
Sort by:Popular Today
181 - 200 of 4,856 photos
Item 1 of 3
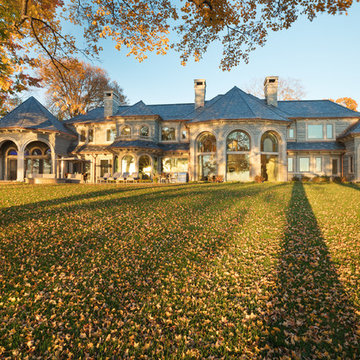
Builder: John Kraemer & Sons | Design: Sharratt Design | Interior Design: Bruce Kading Interior Design | Landscaping: Keenan & Sveiven | Photography: Landmark Photography

The 5,000 square foot private residence is located in the community of Horseshoe Bay, above the shores of Lake LBJ, and responds to the Texas Hill Country vernacular prescribed by the community: shallow metal roofs, regional materials, sensitive scale massing and water-wise landscaping. The house opens to the scenic north and north-west views and fractures and shifts in order to keep significant oak, mesquite, elm, cedar and persimmon trees, in the process creating lush private patios and limestone terraces.
The Owners desired an accessible residence built for flexibility as they age. This led to a single level home, and the challenge to nestle the step-less house into the sloping landscape.
Full height glazing opens the house to the very beautiful arid landscape, while porches and overhangs protect interior spaces from the harsh Texas sun. Expansive walls of industrial insulated glazing panels allow soft modulated light to penetrate the interior while providing visual privacy. An integral lap pool with adjacent low fenestration reflects dappled light deep into the house.
Chaste stained concrete floors and blackened steel focal elements contrast with islands of mesquite flooring, cherry casework and fir ceilings. Selective areas of exposed limestone walls, some incorporating salvaged timber lintels, and cor-ten steel components further the contrast within the uncomplicated framework.
The Owner’s object and art collection is incorporated into the residence’s sequence of connecting galleries creating a choreography of passage that alternates between the lucid expression of simple ranch house architecture and the rich accumulation of their heritage.
The general contractor for the project is local custom homebuilder Dauphine Homes. Structural Engineering is provided by Structures Inc. of Austin, Texas, and Landscape Architecture is provided by Prado Design LLC in conjunction with Jill Nokes, also of Austin.
Cecil Baker + Partners Photography
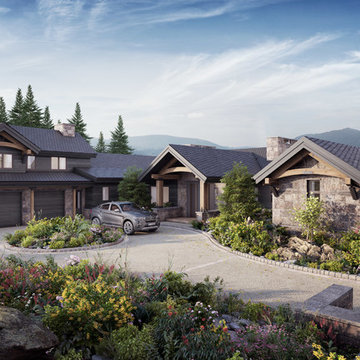
The stone and timber construction designed with clean lines and sleek accents make this home the definition of mountain modern design.
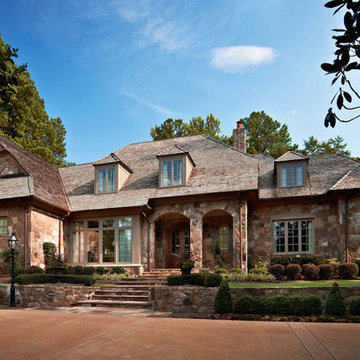
A classicist with an artist’s vision, Carter Skinner ultimately derives his inspiration from the daily lives of his clients. Whether designing a coastal home, country estate, city home or historic home renovation, Carter pairs his architectural design expertise with the preferences of his clients to design a home that will truly enhance their lives.
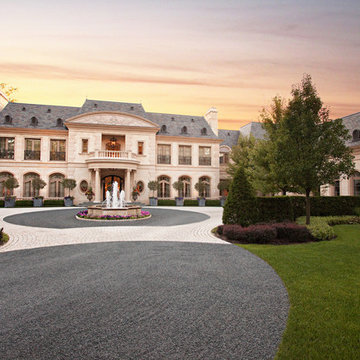
The French Chateau inspired Le Grand Rêve Mansion Estate of the North Shore's Winnetka, Illinois is Possibly the most beautiful homes I've ever had the privilege to shoot (and I've photographed hundred's of the finest custom built homes. Home owner Deborah Jarol's impeccable vision combined with architect Richard Landry is truly something to behold.
Miller + Miller Architectural Photography
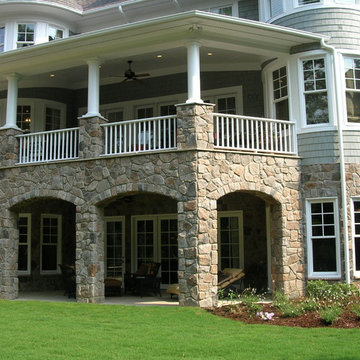
This home was a part of Homarama in the mid-2000's. What a charming look with the grays in the home and stone. We are seeing this color gain some mad momentum over the past year. Well I just love the size of the stone on this large home. Size and scale are always important and while I'm sure a combination of ledgestone and rubble (what we call the fieldstone size pieces) would have won some hearts for me this rubble look is classic and exquisite. So when you are deciding upon a stone veneer for your home make sure to consider the entire scale of the application, scale of the home, any special elements (chimney, turrets, portico's, etc) when choosing your stone.
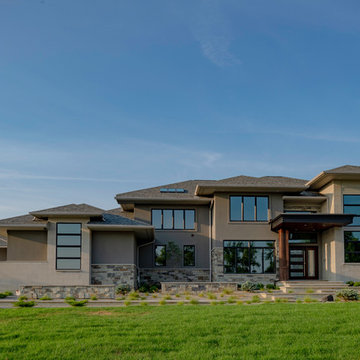
Modern contemporary Frank Lloyd Wright inspired exterior with a Prairie style lower pitched roof.
Photo credit Kelly Settle Kelly Ann Photography
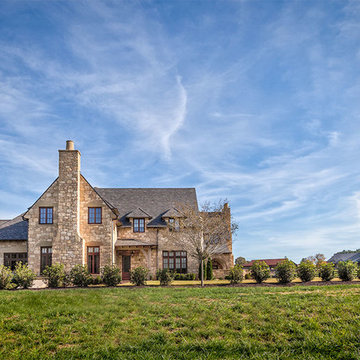
This sprawling estate is reminiscent of a traditional manor set in the English countryside. The limestone and slate exterior gives way to refined interiors featuring reclaimed oak floors, plaster walls and reclaimed timbers.
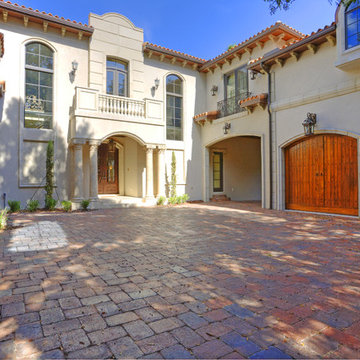
WOOD GARAGE DOORS, COURT YARD, CEDAR GARAGE DOORS, BARREL ROOF, MOTOR COURT, BALCONY, ENTRANCE PORTICO,
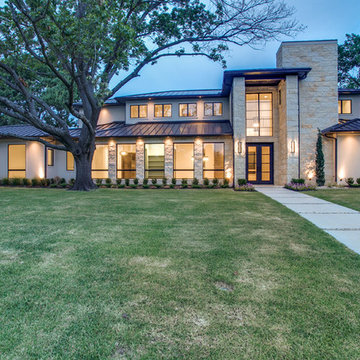
A streamlined exterior graces this drive up appeal with a large, expansive front yard and modern landscaping, white stacked stone, metal roofing and paneless black framed windows.
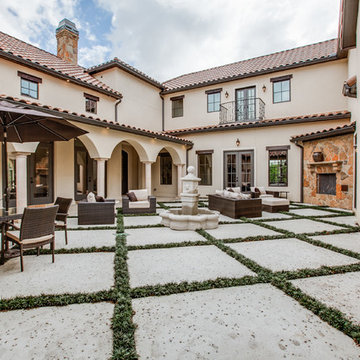
2 PAIGEBROOKE
WESTLAKE, TEXAS 76262
Live like Spanish royalty in our most realized Mediterranean villa ever. Brilliantly designed entertainment wings: open living-dining-kitchen suite on the north, game room and home theatre on the east, quiet conversation in the library and hidden parlor on the south, all surrounding a landscaped courtyard. Studding luxury in the west wing master suite. Children's bedrooms upstairs share dedicated homework room. Experience the sensation of living beautifully at this authentic Mediterranean villa in Westlake!
- See more at: http://www.livingbellavita.com/southlake/westlake-model-home
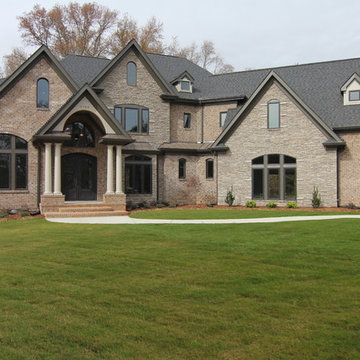
This estate home is a castle among luxury homes. Take a look at medieval gone modern, in this "million dollar mansion" that's a classic in luxury living. From the exterior, you see the dual white column entrance, double front door, arched window styles, brick exterior, and stone fronts.
Raleigh luxury home builder Stanton Homes.
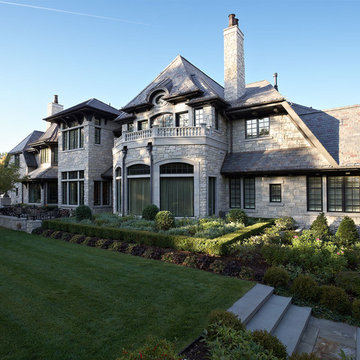
Rear View of the home from the gardens
Grand architecturally detailed stone family home. Each interior uniquely customized.
Architect: Mike Sharrett of Sharrett Design
Interior Designer: Laura Ramsey Engler of Ramsey Engler, Ltd.
Expansive Exterior Design Ideas with Stone Veneer
10
