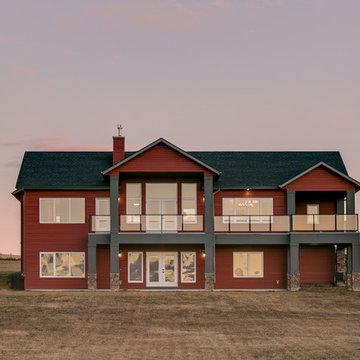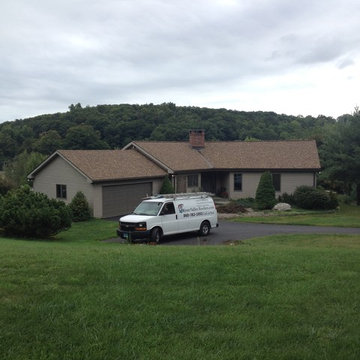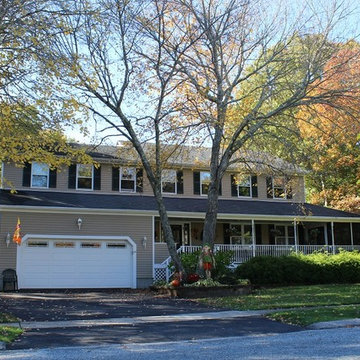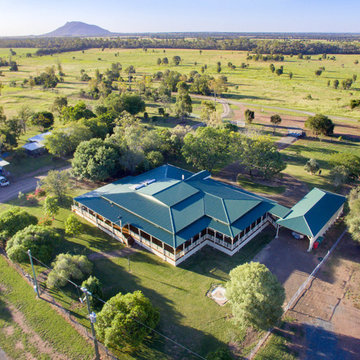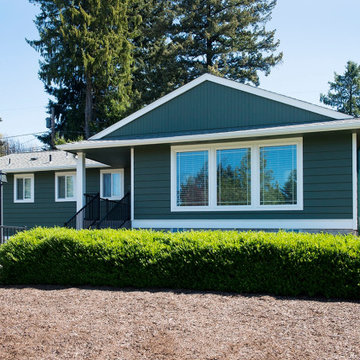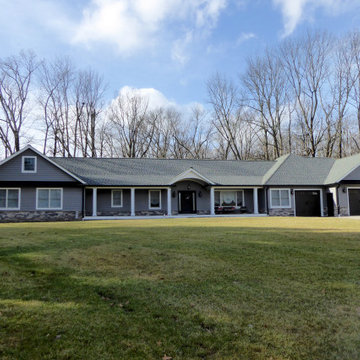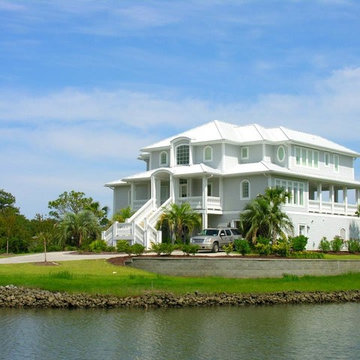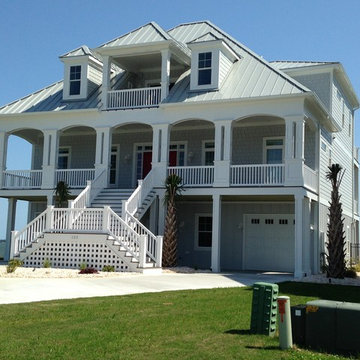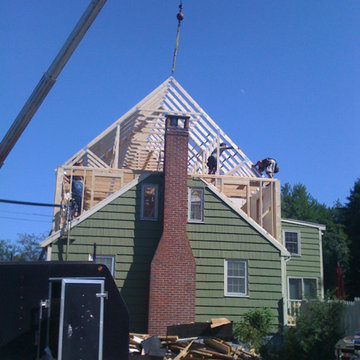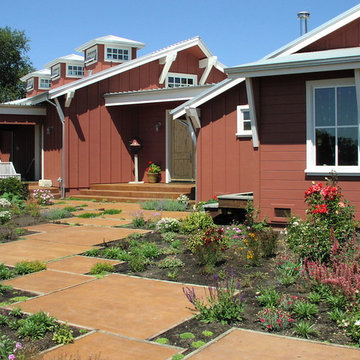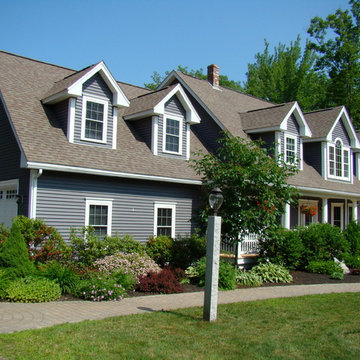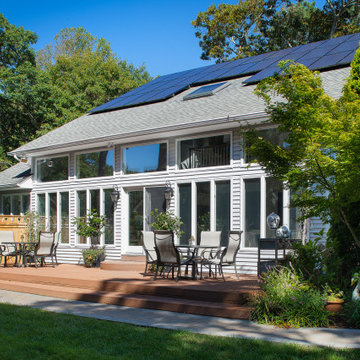Exterior Photos
Refine by:
Budget
Sort by:Popular Today
121 - 140 of 477 photos
Item 1 of 3
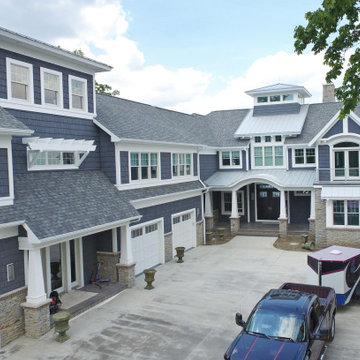
Street side view of the exterior of this two story home with blue-grey cedar shake siding. Multiple garage bays allow for plenty of storage and vehicles. A separate entrance gives access to an attached apartment. There is also a third floor loft area of about 281 sq. ft.
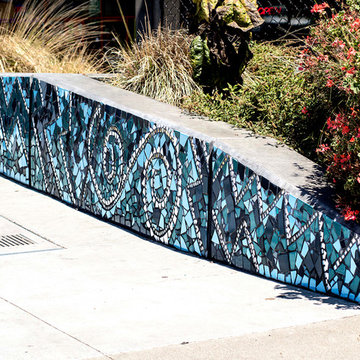
This is a 100' long retaining wall on the side of the resident's property. Together we had the vision to transform this space. The space is private, but open to the street, and has been rented out for parking spots. I had hoped the owner would use this wall as an impetus to give up the parking, and let it become a park-let, but this has unfortunately not happened.
Photo: Luz Marina Ruiz
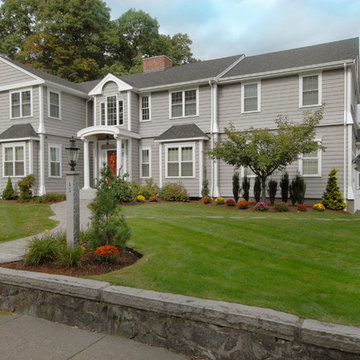
The homeowners needed more space. The original intent was to add a 2nd floor to the original ranch. However, the homeowner asked us to solve the ceiling height issue so we came up with the novel idea of raising the existing ranch and building a new first floor underneath. A large portion of the original house was saved and incorporated into the new design.
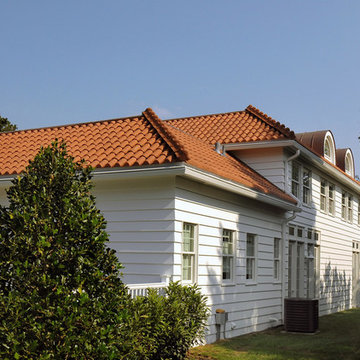
Re-Install of 1920's clay tile
2008 The pool house was new construction, the owner had the tile custom made to match the main house.
MCC field fabricated the copper barrels.
Photo: Lou Handwerker
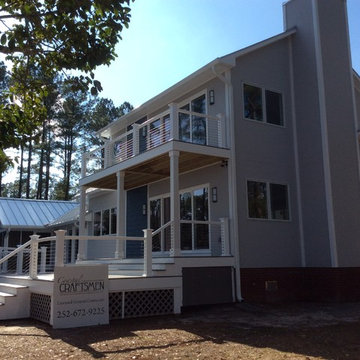
This photo showcases the extensive addition that was done to this New Bern home. An additional living space was added on the first floor and a full bedroom and bathroom on the second story with a walk out balcony to enjoy the scenic views.
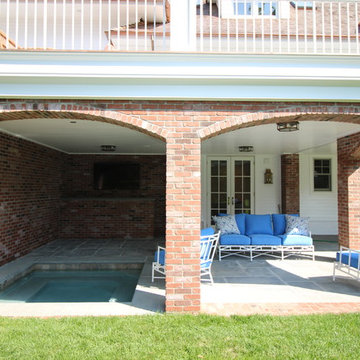
Golf course & ocean view home with white vinyl & red brick exterior and a large wrap around two story patio / porch. Home has French doors and windows and copper gutters / eavestroughs & downspouts. Expansive property has a pool and tennis court. Large wrap around deck is two stories with bluestone flooring and is supported by large red brick columns. Patio has multiple outdoor seating, a built in hot tub / Jacuzzi, and two TV's.
Contractor - Capo Design Build
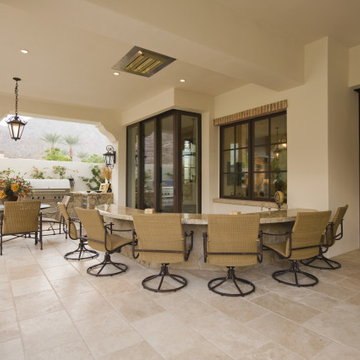
Our approach to the high-end outdoor entertainment space. We sunk the outdoor kitchen space thus creating an intimate face to face with your chef/bartender. An immense awning structure provides an immersive true extension of the indoor living room accented by floor to ceiling doors.
7
