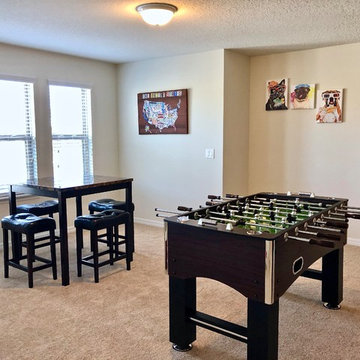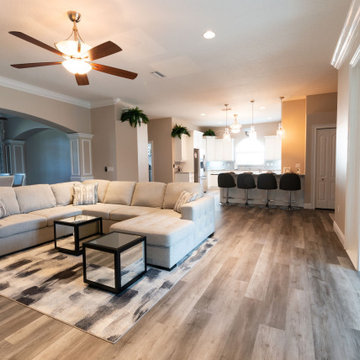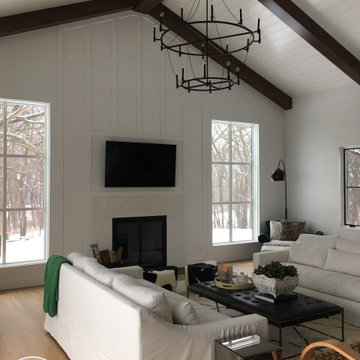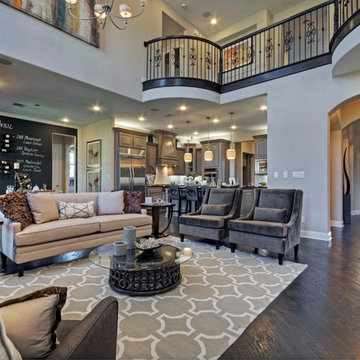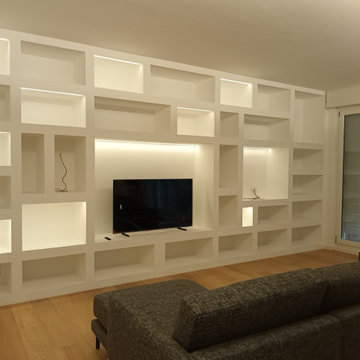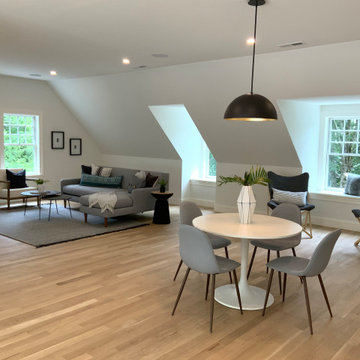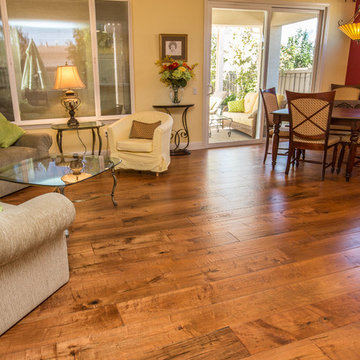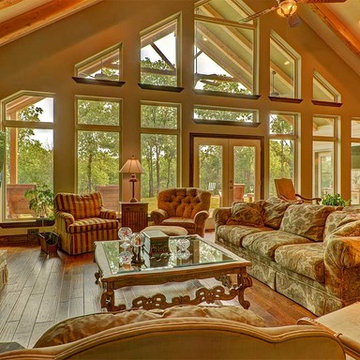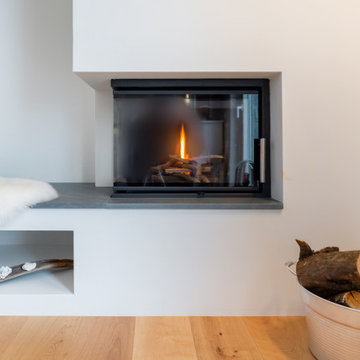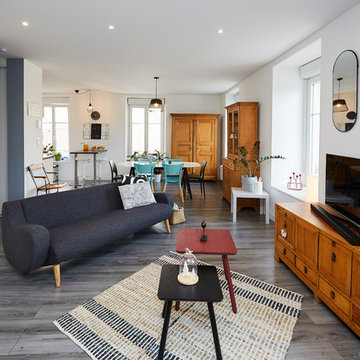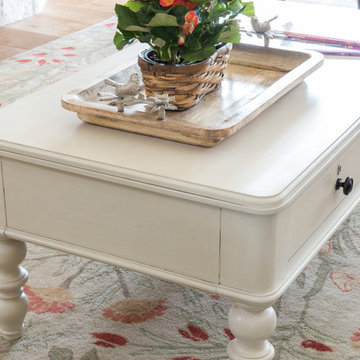Expansive Family Room Design Photos
Refine by:
Budget
Sort by:Popular Today
41 - 60 of 484 photos
Item 1 of 3
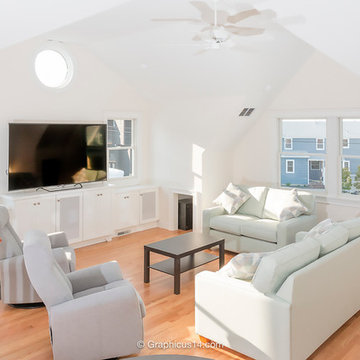
This fabulous great room is perfect for entertaining and/or relaxing after a day at the beach. The gray chairs swivel towards the kitchen area and back towards the television, which dominates the west wall of the room. The in-wall speaker system enhances the movie experience. The built-in cabinetry allows for extensive storage of games, books, and equipment.
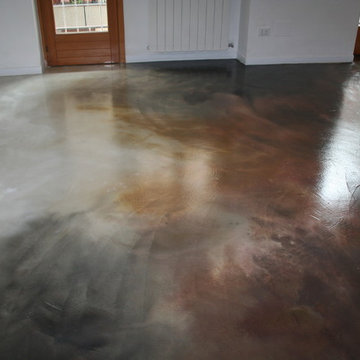
pavimento resina decorativa a libera interpretazione: 110 mq tra salotto,cucina,bagni, corridoio e stanze da letto
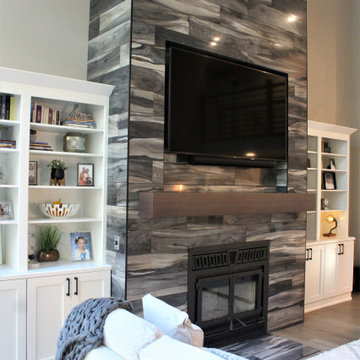
Cabinetry: Showplace Framed
Style: Pierce
Finish: Paint Grade/White Dove
Countertop: Solid Surface Unlimited – Snowy River Quartz
Hardware: Hardware Resources – Sullivan in Matte Black
Fireplace Tile: (Customer’s Own)
Floor: (Customer’s Own)
Designer: Andrea Yeip
Interior Designer: Amy Termarsch (Amy Elizabeth Design)
Contractor: Langtry Construction, LLC
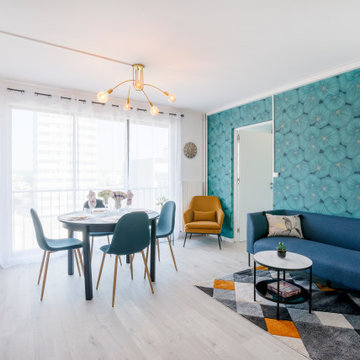
Rénovation complète, décoration comprise, de cet appartement pour collocation.
La décoratrice à imaginée une ambiance déco et contemporaine pour ravir les futurs occupants.
Cet appartement ne restera pas longtemps inoccupé !
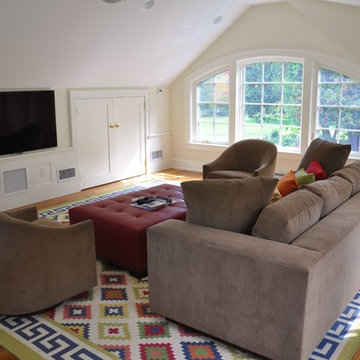
Will Calhoun - photo
This room is over the finished two bay garage and just off the Spa and Entry Gallery.
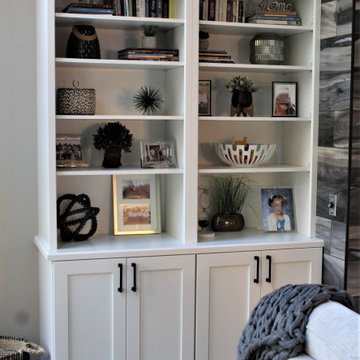
Cabinetry: Showplace Framed
Style: Pierce
Finish: Paint Grade/White Dove
Countertop: Solid Surface Unlimited – Snowy River Quartz
Hardware: Hardware Resources – Sullivan in Matte Black
Fireplace Tile: (Customer’s Own)
Floor: (Customer’s Own)
Designer: Andrea Yeip
Interior Designer: Amy Termarsch (Amy Elizabeth Design)
Contractor: Langtry Construction, LLC
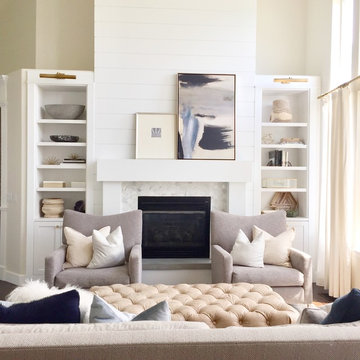
Contemporary, Transitional... whatever you'd like call it, it became a much needed happily ever after.
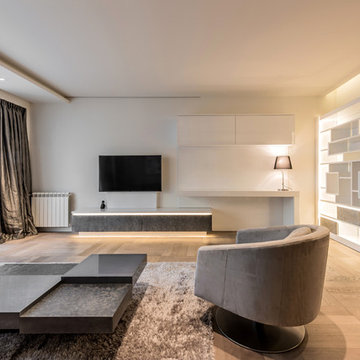
Don't just throw LED strip lights everywhere. Stick them in LEDdrop channels for beautiful lighting ambiance. LEDdrop aluminum channels: the perfect companion to LED strip light installations.
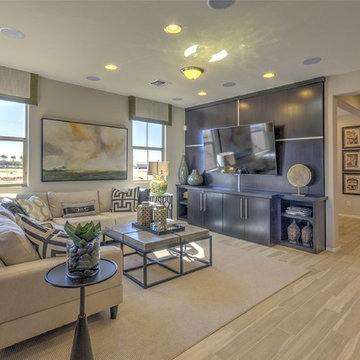
The family room features a few custom features, including a built-in entertainment center perfect for movies, sport watching, or your favorite TV show.
Expansive Family Room Design Photos
3
