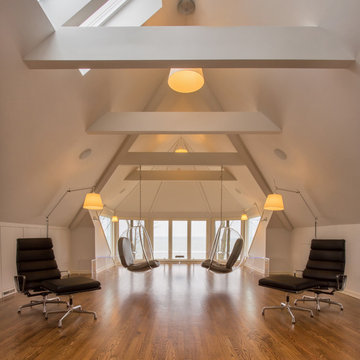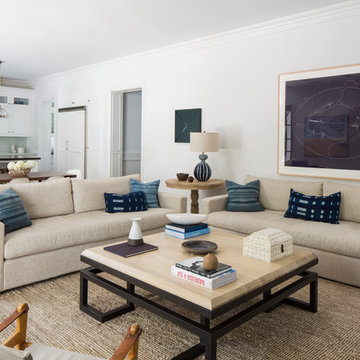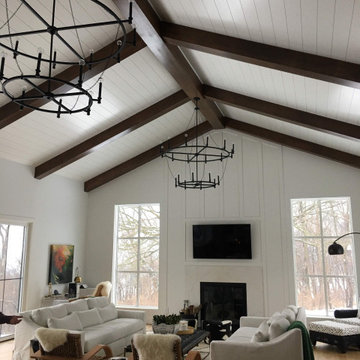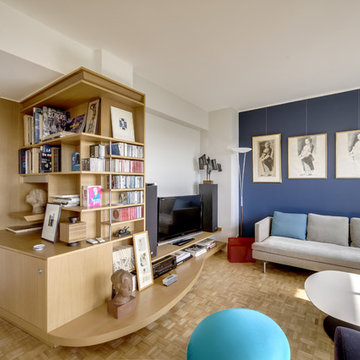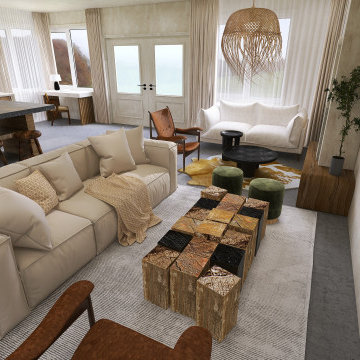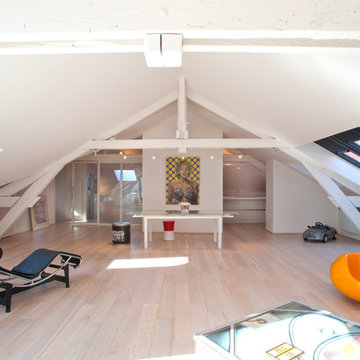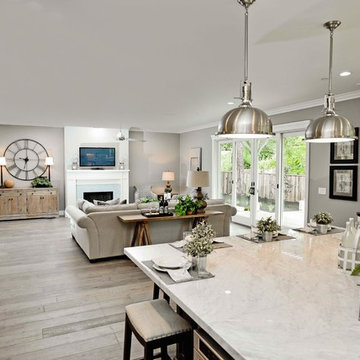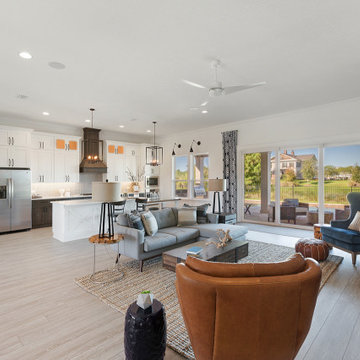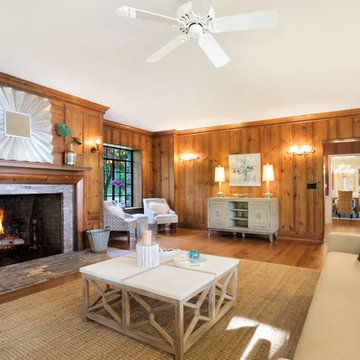Expansive Family Room Design Photos
Refine by:
Budget
Sort by:Popular Today
1 - 20 of 484 photos
Item 1 of 3

We delivered this fireplace surround and mantle based on an inspiration photo from our clients. First, a bump out from the wall needed to be created. Next we wrapped the bump out with woodwork finished in a gray. Next we built and installed the white fireplace mantle and surround.
Elizabeth Steiner Photography
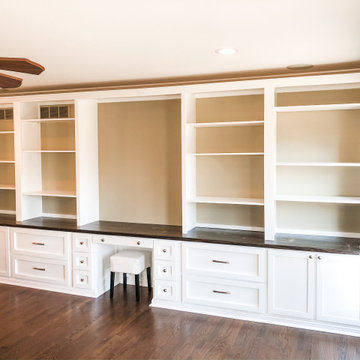
14 foot integrated, built-in wall unit designed to provide extensive display and storage solutions for a busy family. Designed and integrated desk for child to have a place to do homework.
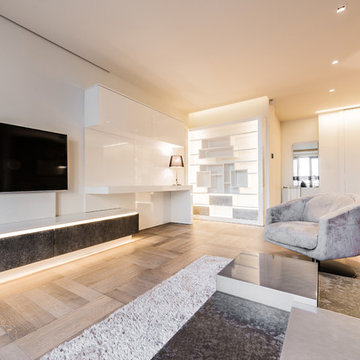
Don't just throw LED strip lights everywhere. Stick them in LEDdrop channels for beautiful lighting ambiance. LEDdrop aluminum channels: the perfect companion to LED strip light installations.
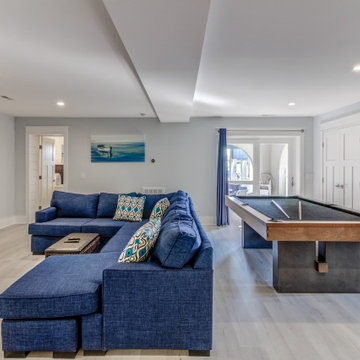
Daylight fills a rec room that opens out onto a covered breezeway with a sauna and hot tub nearby. The pool table, flat-screen and wet bar within are bound to see plenty of action in this vacation destination, event-venue, rental property that sleeps 21.
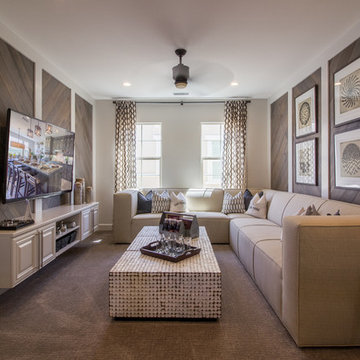
Rancho Mission Viejo, Orange County, California
Model Home
Builder: William Lyon Homes
Photo: B|N Real Estate Photography
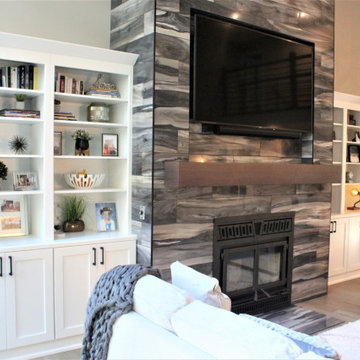
Cabinetry: Showplace Framed
Style: Pierce
Finish: Paint Grade/White Dove
Countertop: Solid Surface Unlimited – Snowy River Quartz
Hardware: Hardware Resources – Sullivan in Matte Black
Fireplace Tile: (Customer’s Own)
Floor: (Customer’s Own)
Designer: Andrea Yeip
Interior Designer: Amy Termarsch (Amy Elizabeth Design)
Contractor: Langtry Construction, LLC
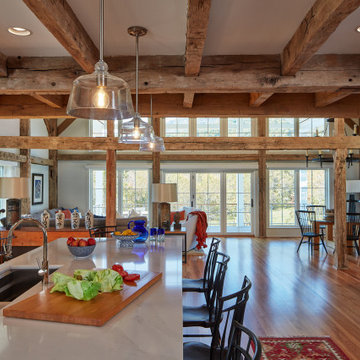
The residence thoughtfully incorporates reclaimed timbers from the original barn. The open layout concept of the great room allows for ample space for guests and family to gather.
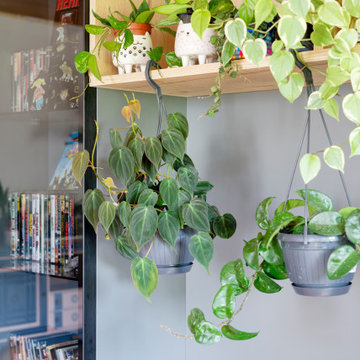
Réalisation d'un meuble TV XXL
Optimisation du rangement, étagères sur les coté et coffres tiroirs pour la partie basse, installation de deux colonnes vitres fumées pour crée le contraste.
La TV sera remplacée ultérieurement par une version elle aussi, plus grande.
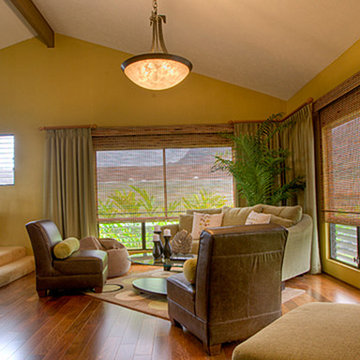
Added home decor of a beautiful leaf centerpiece to integrate with the overall family and living room design.
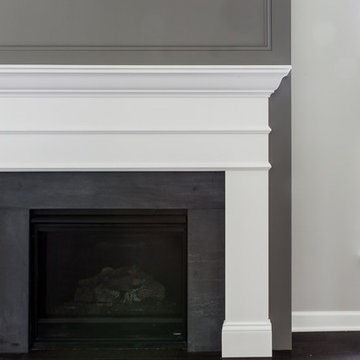
We delivered this fireplace surround and mantle based on an inspiration photo from our clients. First, a bump out from the wall needed to be created. Next we wrapped the bump out with woodwork finished in a gray. Next we built and installed the white fireplace mantle and surround.
Elizabeth Steiner Photography
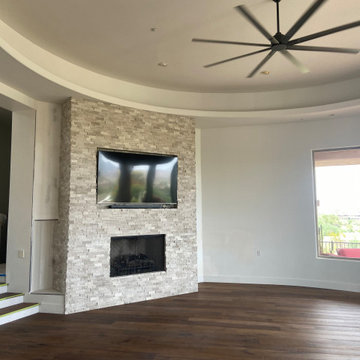
Fireplace Remodel - reshaped fireplace and removed small cabinet niches to create a sleek modern look. Stacked Stone, new wood flooring and paint.
Expansive Family Room Design Photos
1
