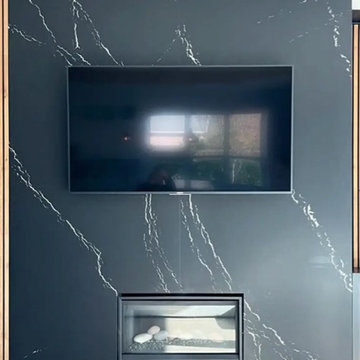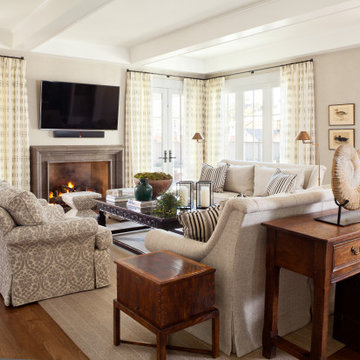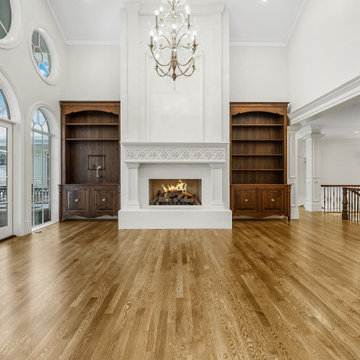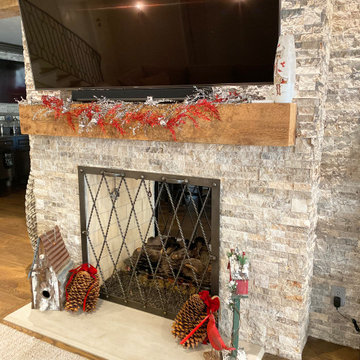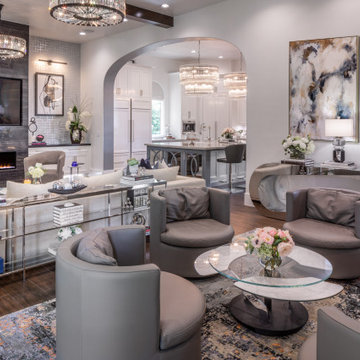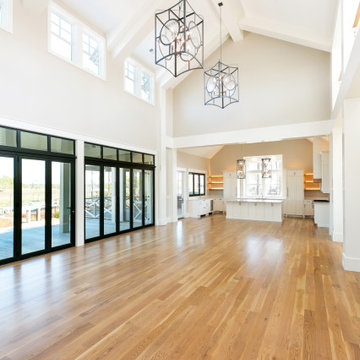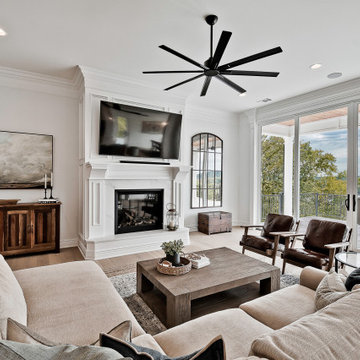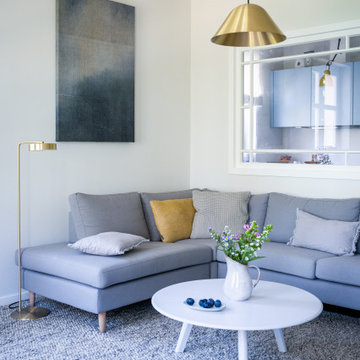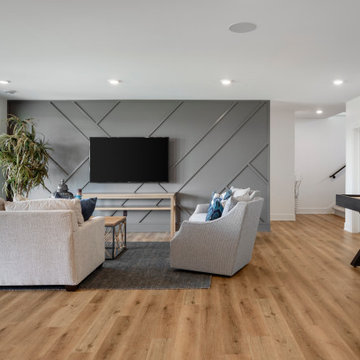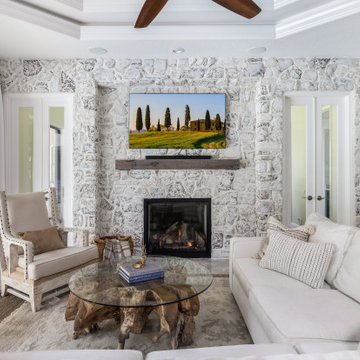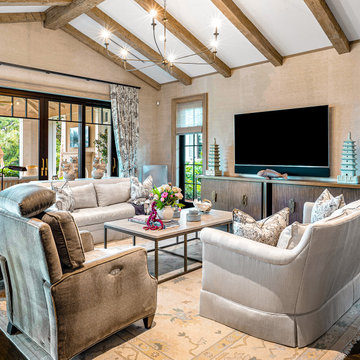Expansive Family Room Design Photos
Refine by:
Budget
Sort by:Popular Today
101 - 120 of 391 photos
Item 1 of 3
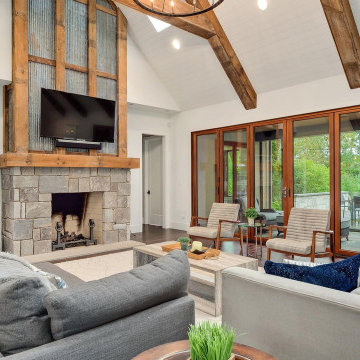
Open Concept Great Room and Kitchen Design, vaulted ceiling with rustic timber trusses.
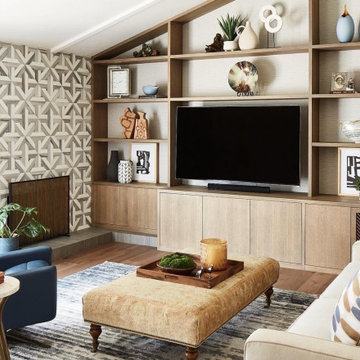
See the before & after photos! Updated the fireplace and added an entertainment wall... including built in doggie crate.
What do you do when you are tripping over the metal dog crate & doggie toys?
We work it into the design!
Problem solvers!
Custom rugs throughout the house that are dog, grandchildren and part goer safe...
Custom furniture with performance fabrics....
And automated window treatments for when the sun is at it's strongest...

A full renovation of a dated but expansive family home, including bespoke staircase repositioning, entertainment living and bar, updated pool and spa facilities and surroundings and a repositioning and execution of a new sunken dining room to accommodate a formal sitting room.
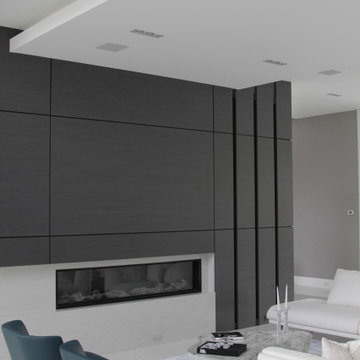
This stunning ultra-modern and fully custom fireplace enclosure made in Germany. Perfectly aligned shadow gaps are completing this modern design and make it such an inviting space for family and friends to gather and enjoy some crackling fire.

Stunning 2 story vaulted great room with reclaimed douglas fir beams from Montana. Open webbed truss design with metal accents and a stone fireplace set off this incredible room.
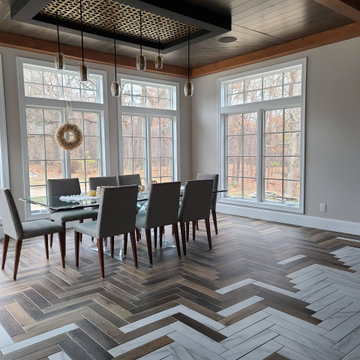
A large multipurpose room great for entertaining or chilling with the family. This space includes a built-in pizza oven, bar, fireplace and grill.
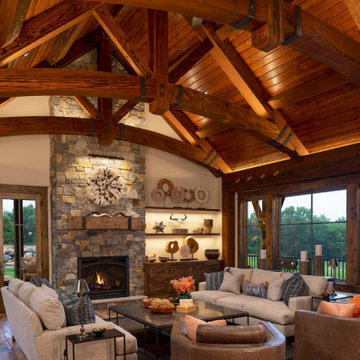
Stunning 2 story vaulted great room with reclaimed douglas fir beams from Montana. Open webbed truss design with metal accents and a stone fireplace set off this incredible room.

Phenomenal great room that provides incredible function with a beautiful and serene design, furnishings and styling. Hickory beams, HIckory planked fireplace feature wall, clean lines with a light color palette keep this home light and breezy. The extensive windows and stacking glass doors allow natural light to flood into this space.
Expansive Family Room Design Photos
6
