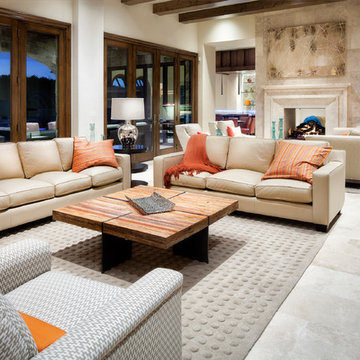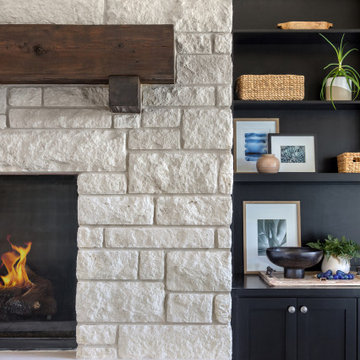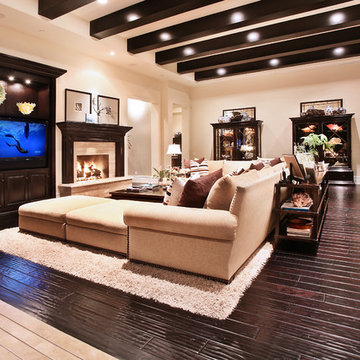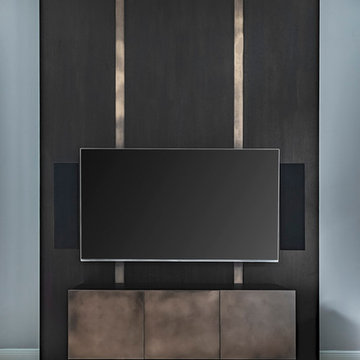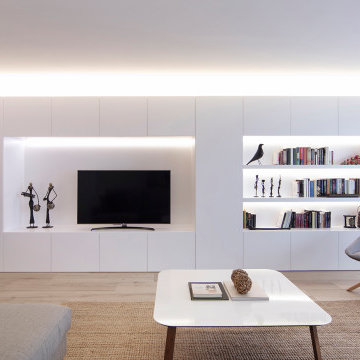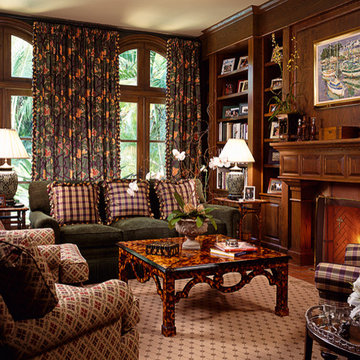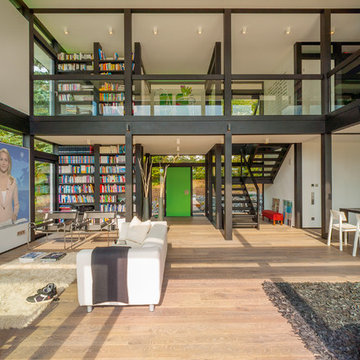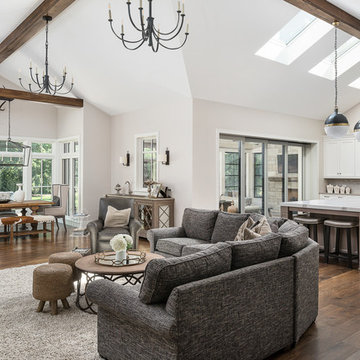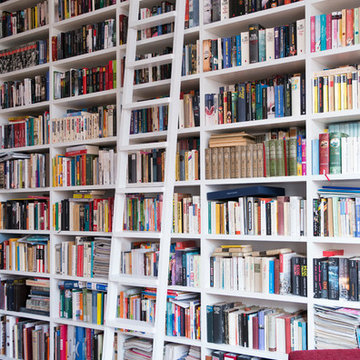Expansive Family Room Design Photos with a Built-in Media Wall
Refine by:
Budget
Sort by:Popular Today
101 - 120 of 1,114 photos
Item 1 of 3

Partition to entry was removed for an open floor plan. Bar length was extended. 2 support beams concealed by being built into the design plan. Theatre Room entry was relocated to opposite side of room to maximize seating. Gym entry area was opened up to provide better flow and maximize floor plan. Bathroom was updated as well to complement other areas.
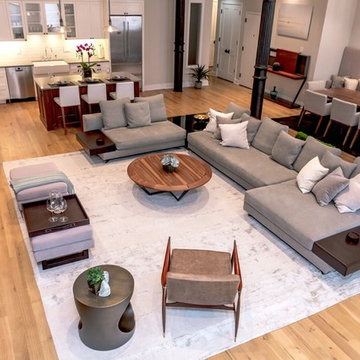
Contemporary, stylish Bachelor loft apartment in the heart of Tribeca New York.
Creating a tailored space with a lay back feel to match the client personality.
This is a loft designed for a bachelor which 4 bedrooms needed to have a different purpose/ function so he could use all his rooms. We created a master bedroom suite, a guest bedroom suite, a home office and a gym.
Several custom pieces were designed and specifically fabricated for this exceptional loft with a 12 feet high ceiling.
It showcases a custom 12’ high wall library as well as a custom TV stand along an original brick wall. The sectional sofa library, the dining table, mirror and dining banquette are also custom elements.
The painting are commissioned art pieces by Peggy Bates.
Photo Credit: Francis Augustine
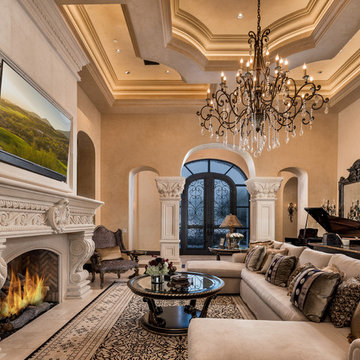
We love the detail of the herringbone brick in the fireplace as well as the high arches and pillars to lead the eye upwards towards the breathtaking coffered ceiling.
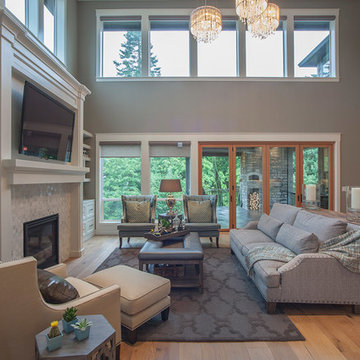
The Finleigh - Transitional Craftsman in Vancouver, Washington by Cascade West Development Inc.
Spreading out luxuriously from the large, rectangular foyer, you feel welcomed by the perfect blend of contemporary and traditional elements. From the moment you step through the double knotty alder doors into the extra wide entry way, you feel the openness and warmth of an entertainment-inspired home. A massive two story great room surrounded by windows overlooking the green space, along with the large 12’ wide bi-folding glass doors opening to the covered outdoor living area brings the outside in, like an extension of your living space.
Cascade West Facebook: https://goo.gl/MCD2U1
Cascade West Website: https://goo.gl/XHm7Un
These photos, like many of ours, were taken by the good people of ExposioHDR - Portland, Or
Exposio Facebook: https://goo.gl/SpSvyo
Exposio Website: https://goo.gl/Cbm8Ya
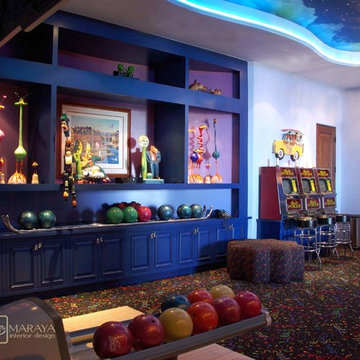
Wild and crazy colors by the color experts! Us! We love, love love color! deep rich colorful spaces, now sadly burned to the ground by the famous California fires. At least we have these photos! We will be designing and rebuilding these homes again for the same clients. We love our clients. All of them!
Many of these rooms were designed to mimic the fun of the Winn Resort in Las Vegas, as our jet setting clients wanted to stay home with their children, but still have places to play. Marble and granite mosaic floors, vessel sinks, wall faucets, all in sumptuous colors. Media room, bowling, vestibule, powder rooms and closet.
Designed by Maraya Interior Design. From their beautiful resort town of Ojai, they serve clients in Montecito, Hope Ranch, Malibu, Westlake and Calabasas, across the tri-county areas of Santa Barbara, Ventura and Los Angeles, south to Hidden Hills- north through Solvang and more.
Blue and periwinkle private game room and bowling alley.
Smith Brothers, contractor,
Brian Lehrman, architect,
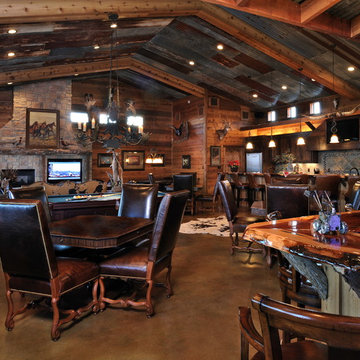
Such a fun gathering and entertaining space at the ranch complete with a bar.
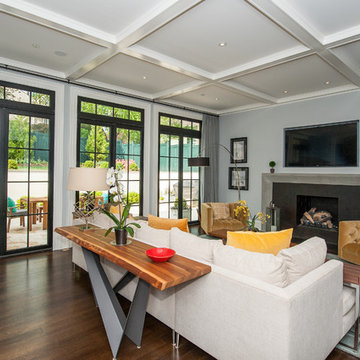
2016 MBIA Gold Award Winner: From whence an old one-story house once stood now stands this 5,000+ SF marvel that Finecraft built in the heart of Bethesda, MD.
Thomson & Cooke Architects
Susie Soleimani Photography
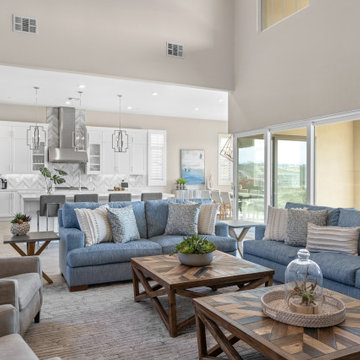
This large family room required custom couches. One of the couches is 12 feet long. Two coffee tables are floated in front of the large couch.
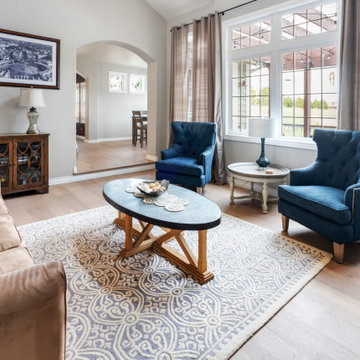
This room was completely transformed when we stripped the existing shiny, orange finish off of the red oak floors and applied a custom blended, commercial grade penetrating oil to enhance the caramel tones of the wood and provide a beautiful foundation for this home's design.
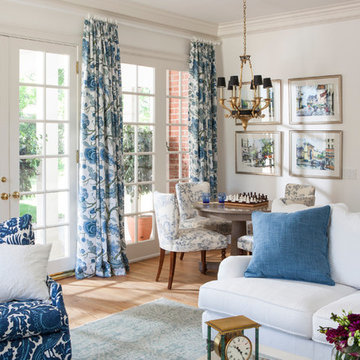
SoCal Contractor- Construction
Lori Dennis Inc- Interior Design
Mark Tanner-Photography
Expansive Family Room Design Photos with a Built-in Media Wall
6

