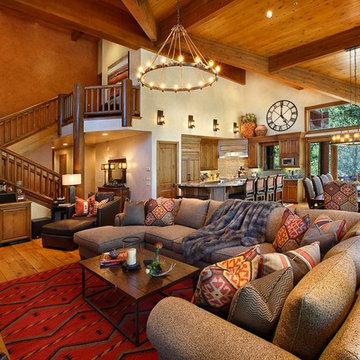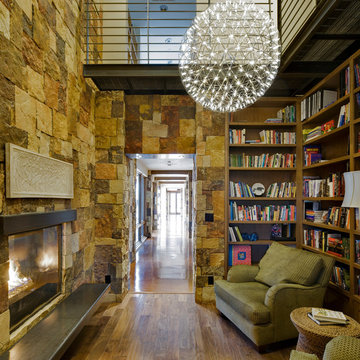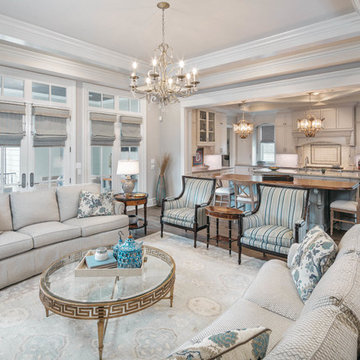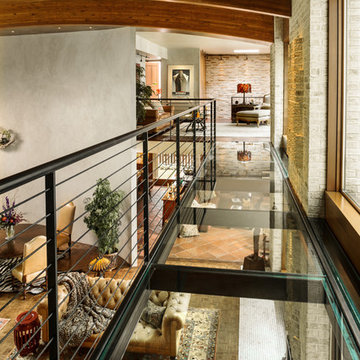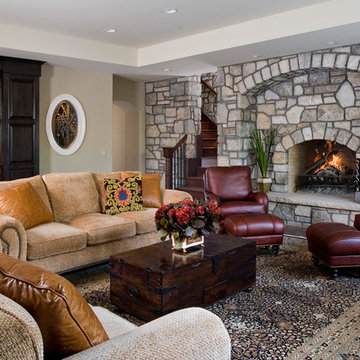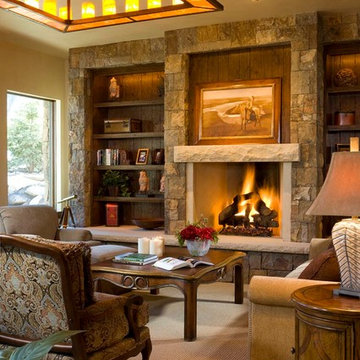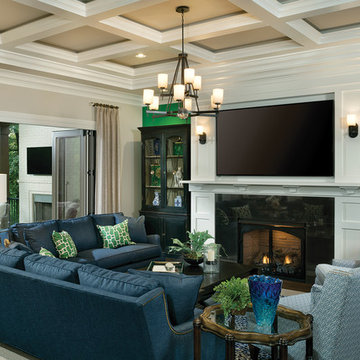Expansive Family Room Design Photos with a Standard Fireplace
Refine by:
Budget
Sort by:Popular Today
141 - 160 of 3,115 photos
Item 1 of 3
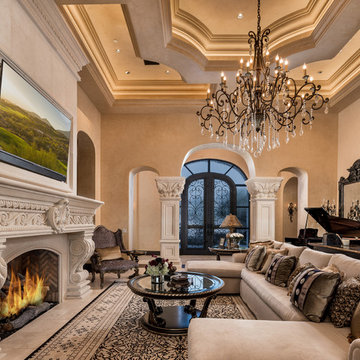
World Renowned Architecture Firm Fratantoni Design created this beautiful home! They design home plans for families all over the world in any size and style. They also have in-house Interior Designer Firm Fratantoni Interior Designers and world class Luxury Home Building Firm Fratantoni Luxury Estates! Hire one or all three companies to design and build and or remodel your home!
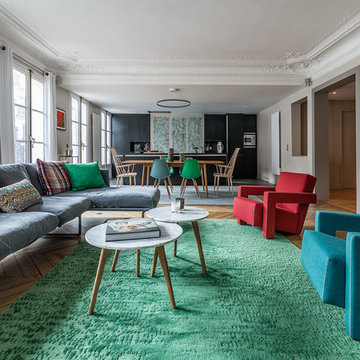
La grande pièce de vie. Canapé d'angle "8" -Cassina-, Fauteuils Utrecht -Cassina-. Tapis -Limited Edition-. Chaises dsw Eames -Vitra-. Table de repas vintage -Maisons du monde-. Lampe led cercle -Le Deun-. Tables basses marbre -Fleux-. Liseuse Cinna. Cuisine Sie Matic. Photo Pierre Chancy Photographies
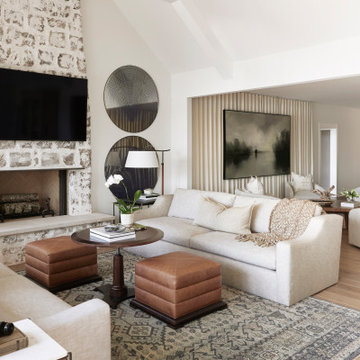
This design involved a renovation and expansion of the existing home. The result is to provide for a multi-generational legacy home. It is used as a communal spot for gathering both family and work associates for retreats. ADA compliant.
Photographer: Zeke Ruelas
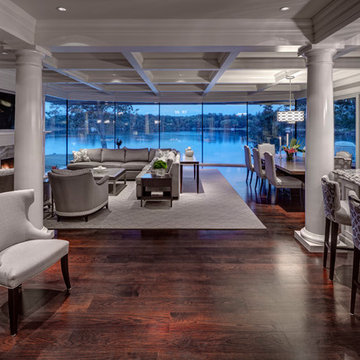
This New Build sits on a stunning body of water and has a unique quality about the space itself. While it has qualities of a more contemporary style with the vast open space, the client’s style was not necessarily contemporary by nature. Since most of the main floor was integrated into one large area the approach for furnishings and fabrics could not be overly traditional. I combined some geometric patterns with a transitional frame to ensure the space was not too overdone. The result is a current yet timeless look that will be in style for years to come.
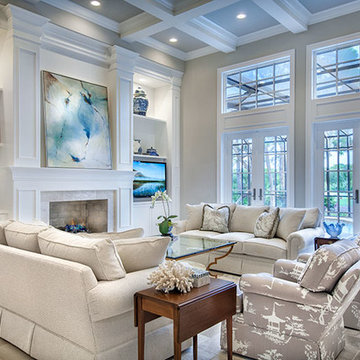
Great Room. The Sater Design Collection's luxury, French Country home plan "Belcourt" (Plan #6583). http://saterdesign.com/product/bel-court/
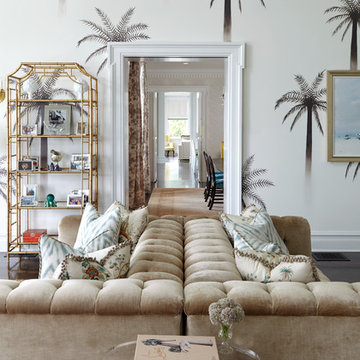
Photography by Keith Scott Morton
From grand estates, to exquisite country homes, to whole house renovations, the quality and attention to detail of a "Significant Homes" custom home is immediately apparent. Full time on-site supervision, a dedicated office staff and hand picked professional craftsmen are the team that take you from groundbreaking to occupancy. Every "Significant Homes" project represents 45 years of luxury homebuilding experience, and a commitment to quality widely recognized by architects, the press and, most of all....thoroughly satisfied homeowners. Our projects have been published in Architectural Digest 6 times along with many other publications and books. Though the lion share of our work has been in Fairfield and Westchester counties, we have built homes in Palm Beach, Aspen, Maine, Nantucket and Long Island.

Double height Sheer covered windows allow the entire room to flood with soft light. The sectional faces the fireplace and the TV, which is great for cozy movie watching. The twin demilune chests and artwork flank the fireplace keep with the symmetry of the room while adding the color the family wanted
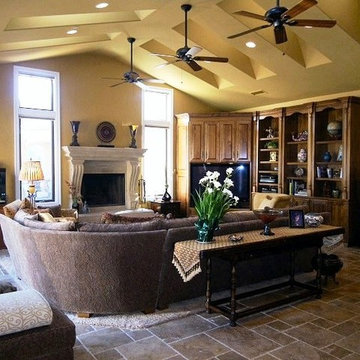
This view of the family great room shows the fireplace and entertainment center. The Versailles stone floor is covered by an area rug under the large sectional and coffee table. A custom wood cabinet holds the television, books, and curios. The high ceiling has both skylights and fans, with recessed lighting.
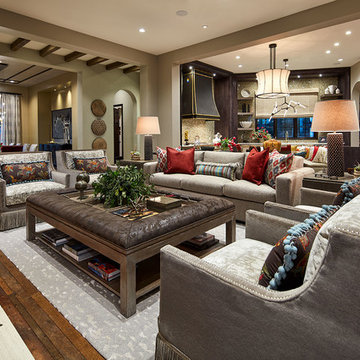
A custom cocktail-ottoman is the centerpiece of this intimate conversation area in the open plan family room. Upholstered in leather and trimmed with nail heads, it brings a hint of cattle country to this sophisticated setting. But there are so many details that make this space special. Notice the fringed skirts and nailheads on the arm chairs and their lumbar pillows bordered in pom pons. Plus, the custom rug is a subtle reference to a spotted animal skin.
Photo by Brian Gassel
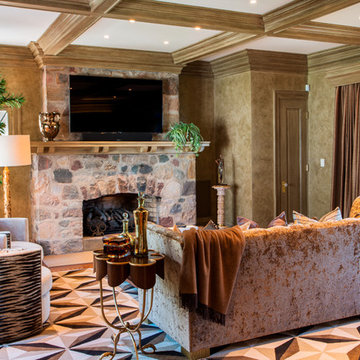
The original stone surround was restored in this 1920s lakeside cottage remodel. Custom wood mantle ties in with wood coffered ceiling.
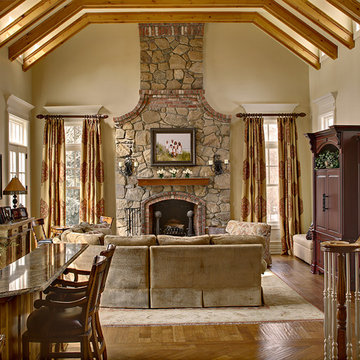
The fireplace is the focal point of the open floor plan home in the family room.
Photo by Wing Wong.
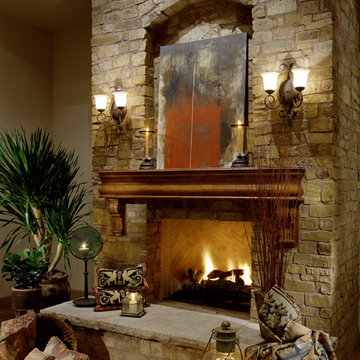
Modern/Contemporary Luxury Home By Fratantoni Interior Designer!
Follow us on Twitter, Facebook, Instagram and Pinterest for more inspiring photos and behind the scenes looks!!
Expansive Family Room Design Photos with a Standard Fireplace
8
