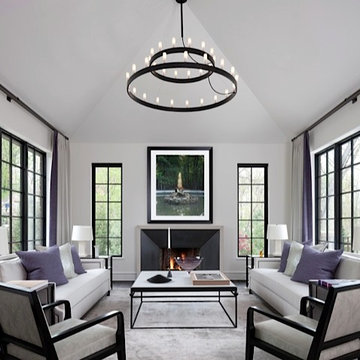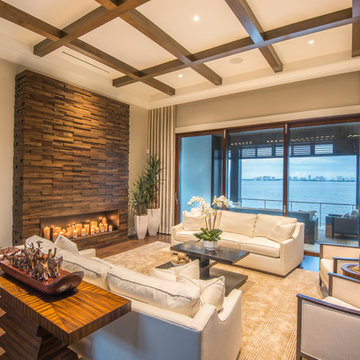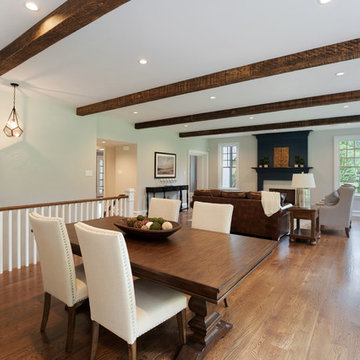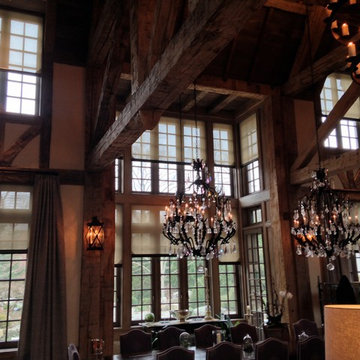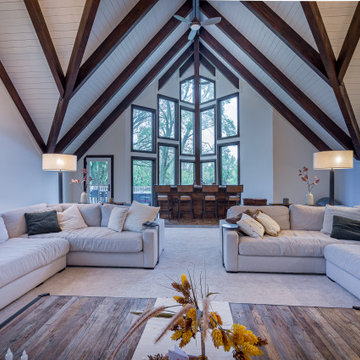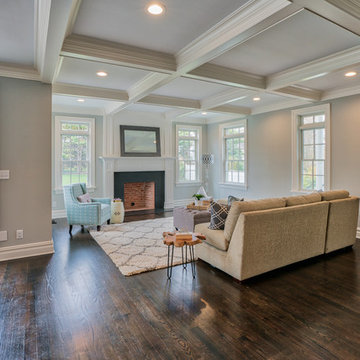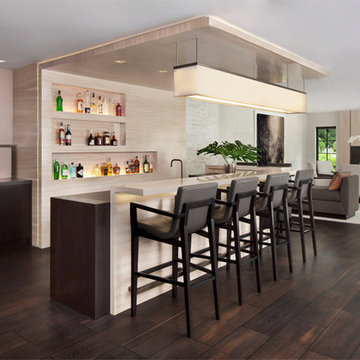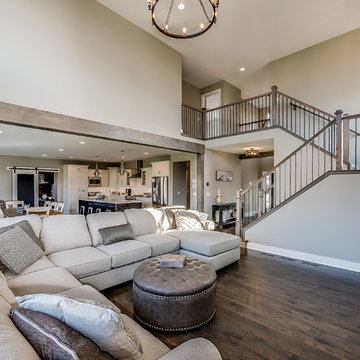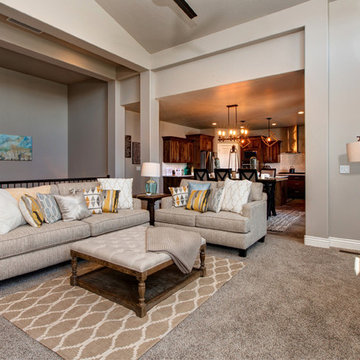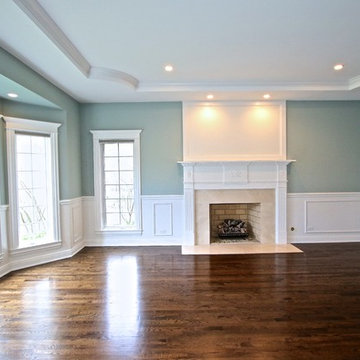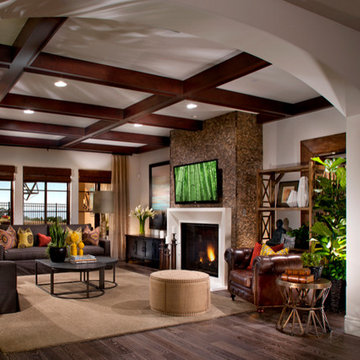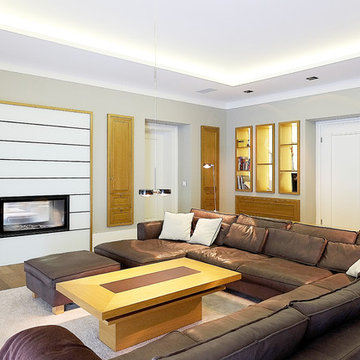Expansive Family Room Design Photos with a Wood Fireplace Surround
Refine by:
Budget
Sort by:Popular Today
121 - 140 of 375 photos
Item 1 of 3
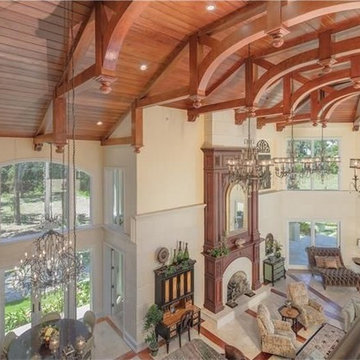
Luxury Great Room. #6 feet high with custom designed wood trussed beam ceiling that reflects the wood and inlaid floor pattern. Custom designed wooden fireplace with stone inlay. Cast stone panel walls. Custom iron railings to billiards balcony above. Light and airy Florida living. All interior architectural details by Susan Berry, Designer. All ceilings, beam details, flooring, lighting, materials and finish details by Susan Berry, Interior Designer. Furniture by a staging company. Gary Winter, architect. Photos provided by the homeowner. Central Florida Estate home.
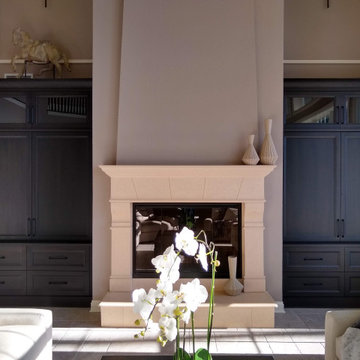
Empire Painting transformed this stunning family room featuring beige wall paint, white crown molding and trim, dark brown built in cabinets, and large windows which provide natural light to this space.
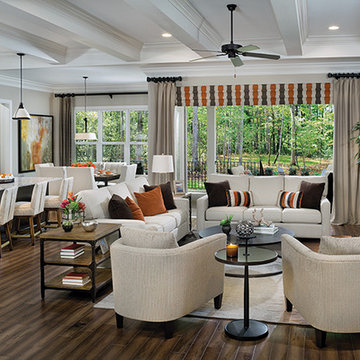
This family room, right off the kitchen allows for guests and family to be social and relax in an open and friendly space. Arthur Rutenberg Homes
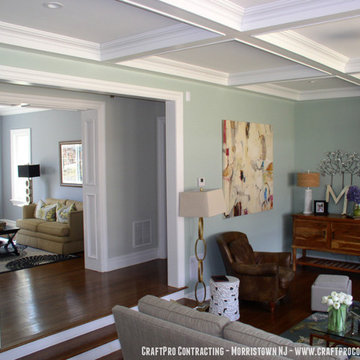
Richard J. D'Angelo, CraftPro Contracting LLC
Paint colors and design by Donna Frasca of Decorating by Donna.
Benjamin Moore Aura, paint colors:
Family/TV Room: Silver Marlin (2139-50)
Hallways/Foyer: Gray Owl (OC-52)
Kitchen: Camouflage (2143-40)
Formal Sitting/Living Room: Pikes Peak Gray (2127-50)
Formal Dining Room: Van Deusen Blue
Painting by Morristown, NJ CraftPro Contracting professional painting & home improvement services.
See more at http://www.craftprocontracting.com/gallery/
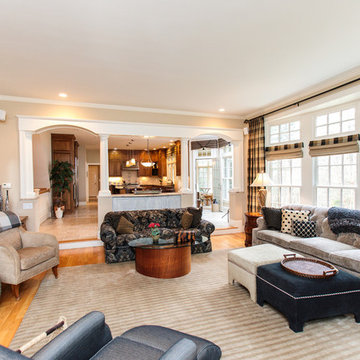
A grand foyer with a sweeping staircase sets the stage for the refined interior of this stunning shingle and stone Colonial. The perfect home for entertaining with formal living and dining rooms and a handsome paneled library. High ceilings, handcrafted millwork, gleaming hardwoods, and walls of windows enhance the open floor plan. Adjacent to the family room, the well-appointed kitchen opens to a breakfast room and leads to an octagonal, window-filled sun room. French doors access the deck and patio and overlook two acres of professionally landscaped grounds. The second floor has generous bedrooms and a versatile entertainment room that may work for in-laws or au-pair. The impressive master suite includes a fireplace, luxurious marble bath and large walk-in closet. The walk-out lower level includes something for everyone; a game room, family room, home theatre, fitness room, bedroom and full bath. Every room in this custom-built home enchants.
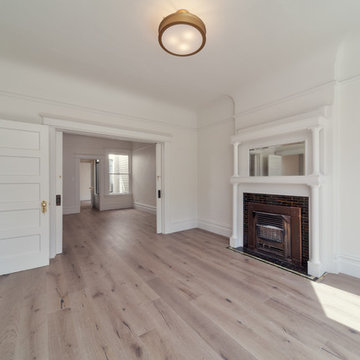
Designer: Ashley Roi Jenkins Design
http://arjdesign.com/
Photography: Christopher Pike
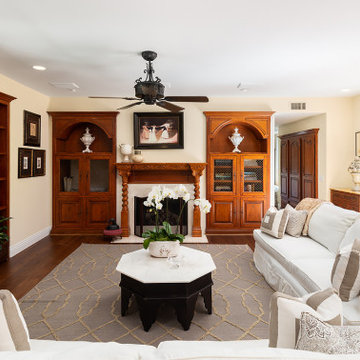
This recently renovated 5 bedroom plus office estate includes a mother-in-law suite with direct private access on the first floor, an in-home movie theater, first and second floor master bedrooms, family and living rooms with French style hand-carved cherry wood built-ins and fireplaces, all with brand-new hickory wood floors and designer paint throughout. The elite level of craftsmanship and attention to detail throughout 23 Augusta is boundless. Walking distance to Fashion Island, shops, restaurants, and within minutes to the beach and bay, opportunity awaits at this crème de la crème French Chateau within the prestigious guard gated community of Big Canyon.
23 Augusta Ln
5BD/5BA - 5,962 SqFt
Call for Pricing and to set up a Private Showing 949.466.4845
Listed By Brandon Davar and Michael Davar of Davar & Co.
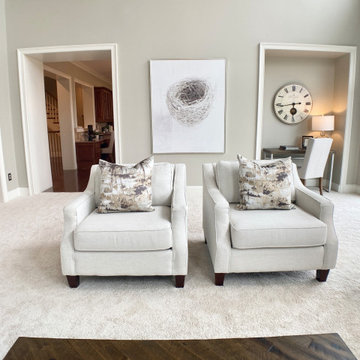
This expansive family room packs a punch from it's coffered ceiling painted black and a gallery of massive windows! Black and white are used extensively in the staging to draw attention to this show stopping feature! A cozy desk space is tucked away in an alcove to show the possibilities of an otherwise awkward space.
Expansive Family Room Design Photos with a Wood Fireplace Surround
7
