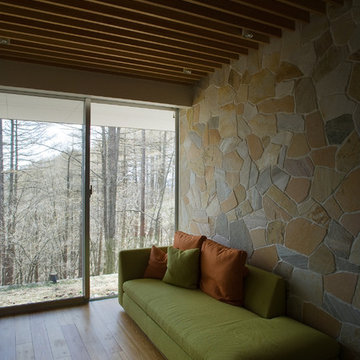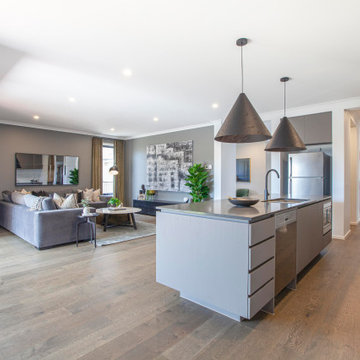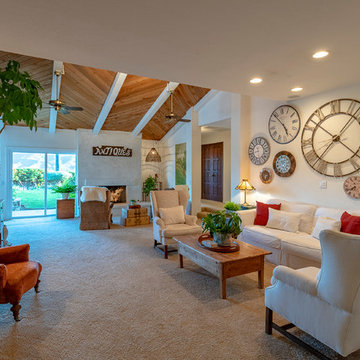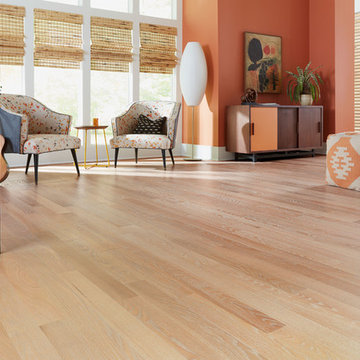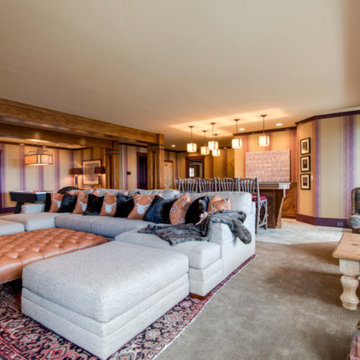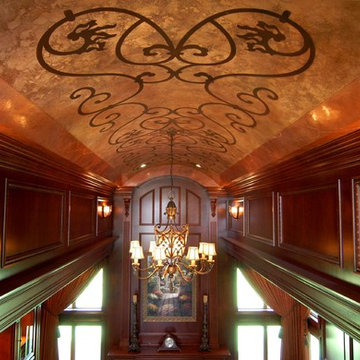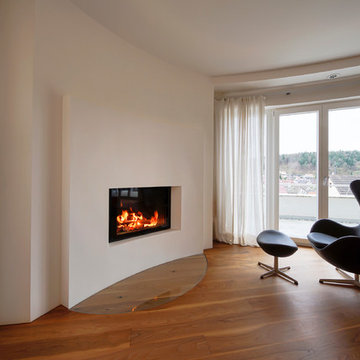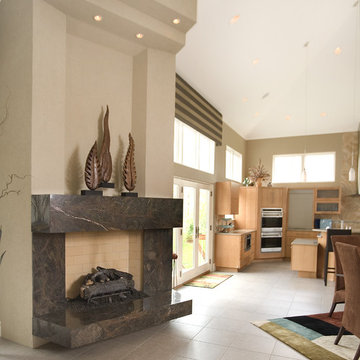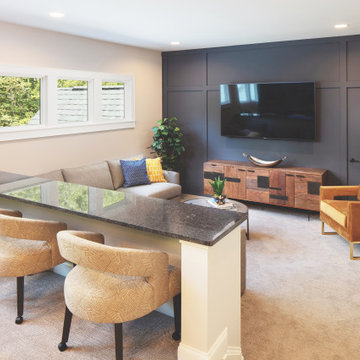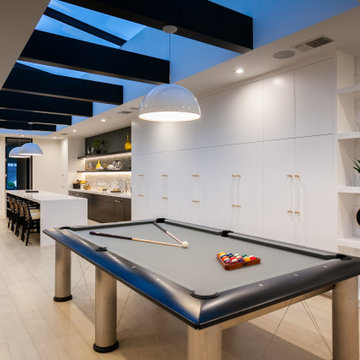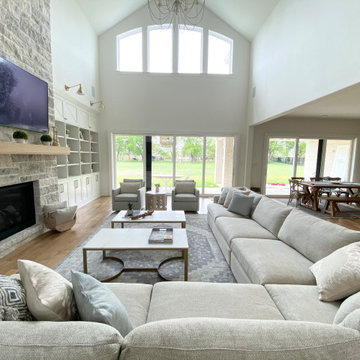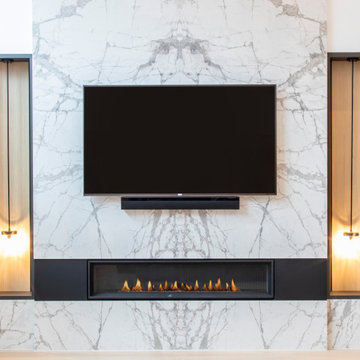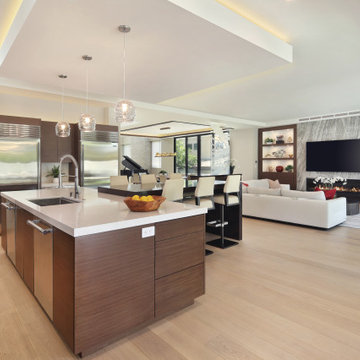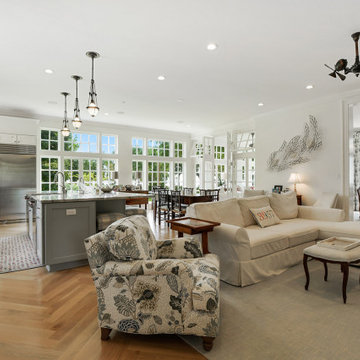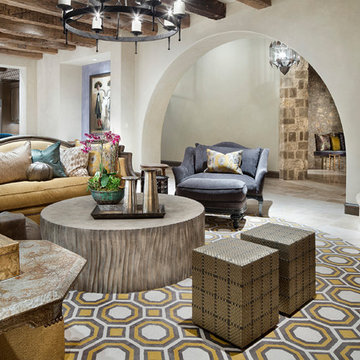Expansive Family Room Design Photos with Beige Floor
Refine by:
Budget
Sort by:Popular Today
221 - 240 of 783 photos
Item 1 of 3
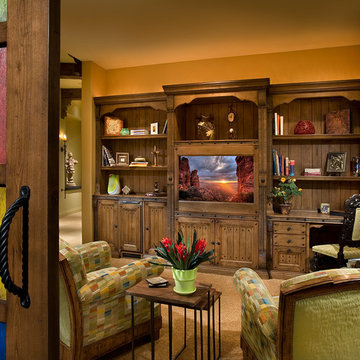
Positioned at the base of Camelback Mountain this hacienda is muy caliente! Designed for dear friends from New York, this home was carefully extracted from the Mrs’ mind.
She had a clear vision for a modern hacienda. Mirroring the clients, this house is both bold and colorful. The central focus was hospitality, outdoor living, and soaking up the amazing views. Full of amazing destinations connected with a curving circulation gallery, this hacienda includes water features, game rooms, nooks, and crannies all adorned with texture and color.
This house has a bold identity and a warm embrace. It was a joy to design for these long-time friends, and we wish them many happy years at Hacienda Del Sueño.
Project Details // Hacienda del Sueño
Architecture: Drewett Works
Builder: La Casa Builders
Landscape + Pool: Bianchi Design
Interior Designer: Kimberly Alonzo
Photographer: Dino Tonn
Wine Room: Innovative Wine Cellar Design
Publications
“Modern Hacienda: East Meets West in a Fabulous Phoenix Home,” Phoenix Home & Garden, November 2009
Awards
ASID Awards: First place – Custom Residential over 6,000 square feet
2009 Phoenix Home and Garden Parade of Homes
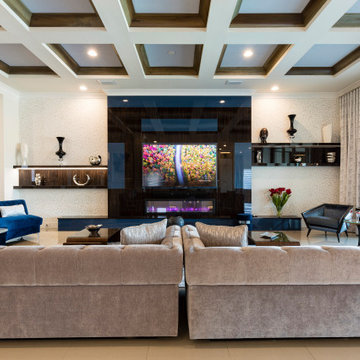
Open Area Family Room with High gloss MDF Panel Feature Wall and Wallpaper. Floor to ceiling draperies and multiple seating areas..
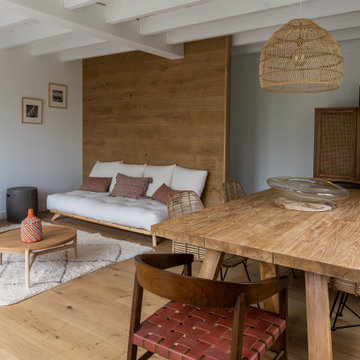
Table de repas en teck Maisons du monde; chaises Hübsch et bloomingville; table basse Ampm, tapis berbère; bloc chêne Ampm, suspension vicker HK living; oeuvre murale de Lilian Daubisse; buffet cannage Nordal. Mur en chêne massif; lampadaire Kundalini
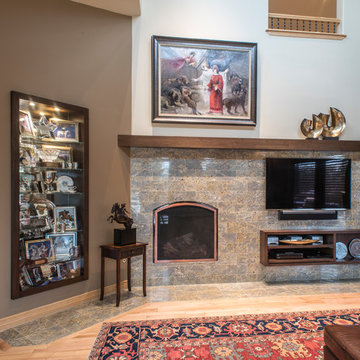
The family room fireplace was redesigned to unify several disconnected elements, creating a more coherent space for TV and fireplace viewing. Walnut was chosen to contrast and compliment the rustic maple floors already in the room. The designers added the built-in trophy case to display some of the awards and trophies that had been awarded to the children.
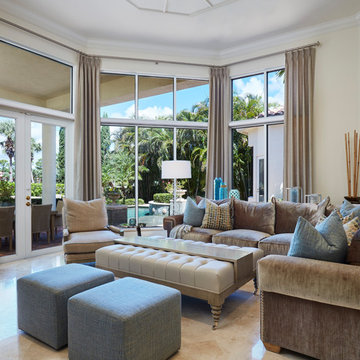
Bright walls with linear architectural features emphasize the expansive height of the ceilings in this lux golf community home. Although not on the coast, the use of bold blue accents gives a nod to The Hamptons and the Palm Beach area this home resides. Different textures and shapes are used to combine the ambiance of the lush golf course surroundings with Florida ocean breezes.
Robert Brantley Photography
Expansive Family Room Design Photos with Beige Floor
12
