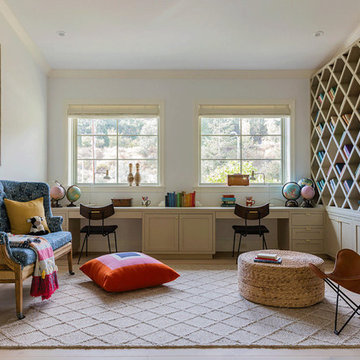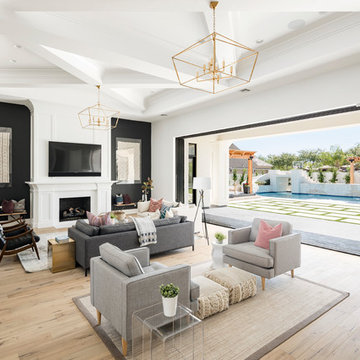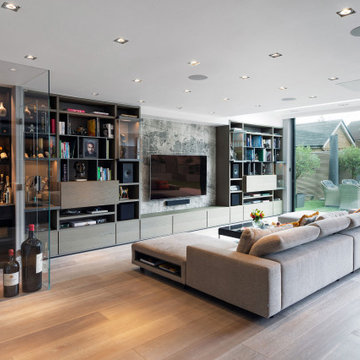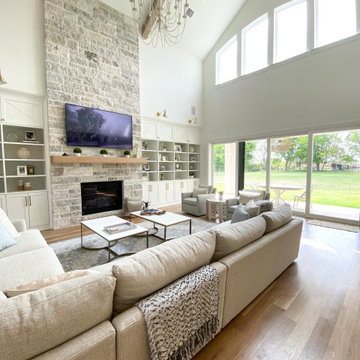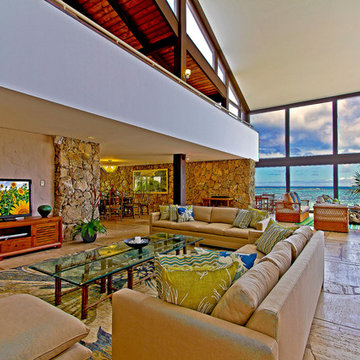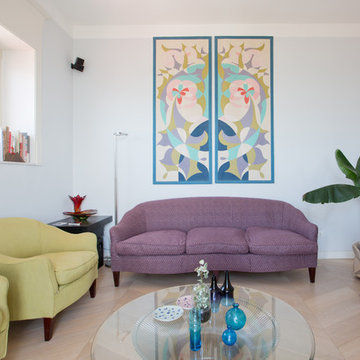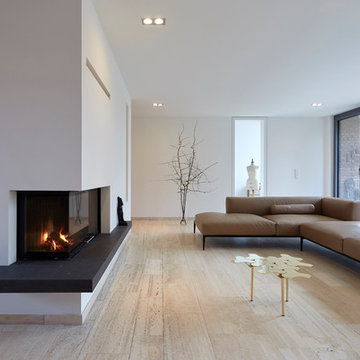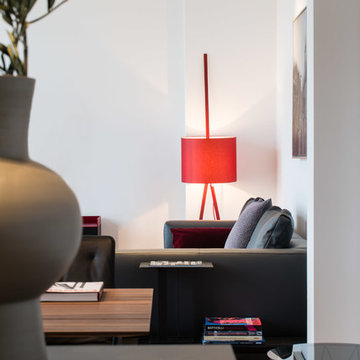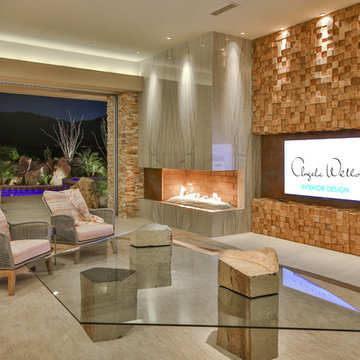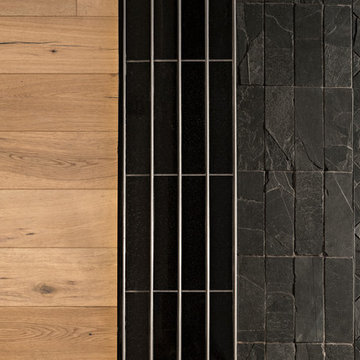Expansive Family Room Design Photos with Beige Floor
Refine by:
Budget
Sort by:Popular Today
21 - 40 of 784 photos
Item 1 of 3

Our clients wanted the ultimate modern farmhouse custom dream home. They found property in the Santa Rosa Valley with an existing house on 3 ½ acres. They could envision a new home with a pool, a barn, and a place to raise horses. JRP and the clients went all in, sparing no expense. Thus, the old house was demolished and the couple’s dream home began to come to fruition.
The result is a simple, contemporary layout with ample light thanks to the open floor plan. When it comes to a modern farmhouse aesthetic, it’s all about neutral hues, wood accents, and furniture with clean lines. Every room is thoughtfully crafted with its own personality. Yet still reflects a bit of that farmhouse charm.
Their considerable-sized kitchen is a union of rustic warmth and industrial simplicity. The all-white shaker cabinetry and subway backsplash light up the room. All white everything complimented by warm wood flooring and matte black fixtures. The stunning custom Raw Urth reclaimed steel hood is also a star focal point in this gorgeous space. Not to mention the wet bar area with its unique open shelves above not one, but two integrated wine chillers. It’s also thoughtfully positioned next to the large pantry with a farmhouse style staple: a sliding barn door.
The master bathroom is relaxation at its finest. Monochromatic colors and a pop of pattern on the floor lend a fashionable look to this private retreat. Matte black finishes stand out against a stark white backsplash, complement charcoal veins in the marble looking countertop, and is cohesive with the entire look. The matte black shower units really add a dramatic finish to this luxurious large walk-in shower.
Photographer: Andrew - OpenHouse VC
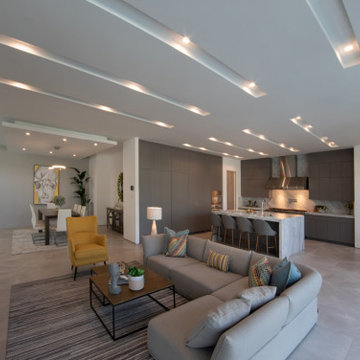
New construction of a 2-story single family residence, approximately 12,000 SF, 6 bedrooms, 6 bathrooms, 1 half bath with a 3 car garage
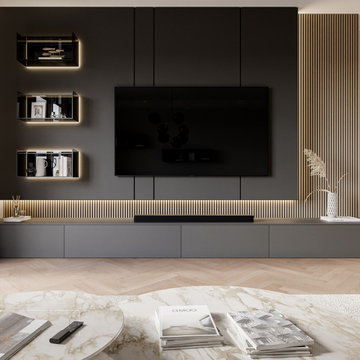
Zum Shop -> https://www.livarea.de/wohnwaende/livitalia-moderne-wohnwand-c100.html
Dieses große Wohnzimmer liefert die besten Wohnwand Ideen für grifflose Lowboards und kombinierbare Wandregalsysteme.
Dieses große Wohnzimmer liefert die besten Wohnwand Ideen für grifflose Lowboards und kombinierbare Wandregalsysteme.
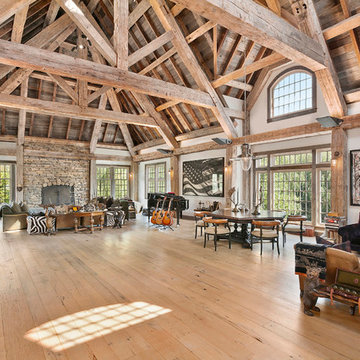
A private country compound on 5.7 lakefront acres, set in the estate section of Round Hill Rd. Exacting attention to detail is evidenced throughout this 9 bedroom Georgian Colonial. The stately facade gives way to gallery-like interior spaces. Dramatic Great Room with wood-beam cathedral ceiling and stone fireplace, professionally equipped kitchen, breakfast room and bi-level family room with floor-to-ceiling windows displaying panoramic pastoral and lake views. Extraordinary master suite, all bedrooms with en suite baths, gym, massage room, and guest house with recording studio and living quarters.
Exquisite gardens, terraces, lush lawns, and sparkling pool with cabana and pavilion, all overlook lake with private island and footbridge.
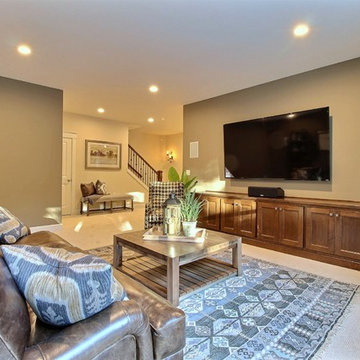
Paint by Sherwin Williams
Body Color - Wool Skein - SW 6148
Flex Suite Color - Universal Khaki - SW 6150
Downstairs Guest Suite Color - Silvermist - SW 7621
Downstairs Media Room Color - Quiver Tan - SW 6151
Exposed Beams & Banister Stain - Northwood Cabinets - Custom Truffle Stain
Gas Fireplace by Heat & Glo
Flooring & Tile by Macadam Floor & Design
Hardwood by Shaw Floors
Hardwood Product Kingston Oak in Tapestry
Carpet Products by Dream Weaver Carpet
Main Level Carpet Cosmopolitan in Iron Frost
Downstairs Carpet Santa Monica in White Orchid
Kitchen Backsplash by Z Tile & Stone
Tile Product - Textile in Ivory
Kitchen Backsplash Mosaic Accent by Glazzio Tiles
Tile Product - Versailles Series in Dusty Trail Arabesque Mosaic
Sinks by Decolav
Slab Countertops by Wall to Wall Stone Corp
Main Level Granite Product Colonial Cream
Downstairs Quartz Product True North Silver Shimmer
Windows by Milgard Windows & Doors
Window Product Style Line® Series
Window Supplier Troyco - Window & Door
Window Treatments by Budget Blinds
Lighting by Destination Lighting
Interior Design by Creative Interiors & Design
Custom Cabinetry & Storage by Northwood Cabinets
Customized & Built by Cascade West Development
Photography by ExposioHDR Portland
Original Plans by Alan Mascord Design Associates

Salotto: il mobile su misura dell salotto è stato disegnato in legno noce canaletto con base rivestita in marmo nero marquinia; la base contiene un camino a bio etanolo e l'armadio nasconde la grande tv.
Alle pareti con boiserie colore bianco luci IC di Flos, SUl tavolo da pranzo luce sospensione Pinecone di Fontana Arte
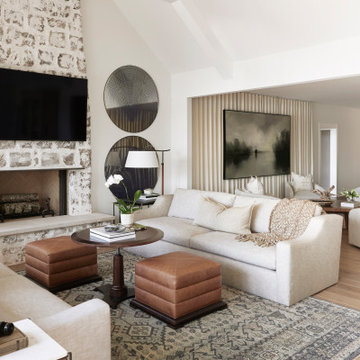
This design involved a renovation and expansion of the existing home. The result is to provide for a multi-generational legacy home. It is used as a communal spot for gathering both family and work associates for retreats. ADA compliant.
Photographer: Zeke Ruelas
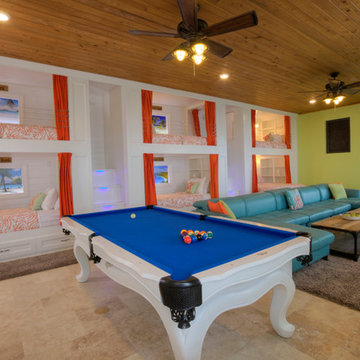
This family room at Deja View Villa, a Caribbean Vacation Rental in St. John USVI is a fantastic multi purpose room! Seven can sleep in this luxurious bunk room that doubles as a family room and media room. It features five Twin XL bunks and one King bunk on the right side. Color is the design theme of this room with the 17' long Italian blue leather sectional sofa, Caribbean blue pool table, orange curtains, Louisiana tongue and groove cypress on the ceiling and lime green walls. Motion sensor blue lights are under each step with two bunk stair cases and led lights illuminate the custom beach pictures in each bunk. At over 700 sq. ft. and 11' ceilings., this massive multi purpose family room supplies plenty of family fun!
www.dejaviewvilla.com
Steve Simonsen Photography
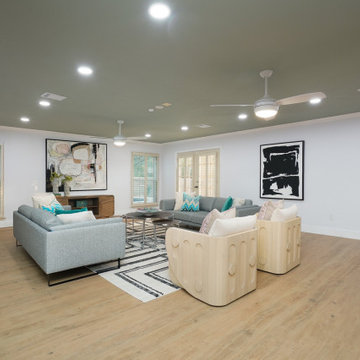
This is great room was fun to design because we got the utilize some of the homes original home features such as the plantation shutters and the hidden floral wallpaper in the window sills. This room had access to outside, atrium and walkway to the office.
Expansive Family Room Design Photos with Beige Floor
2
