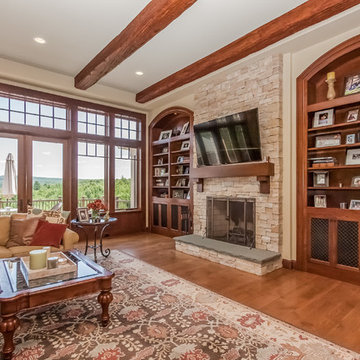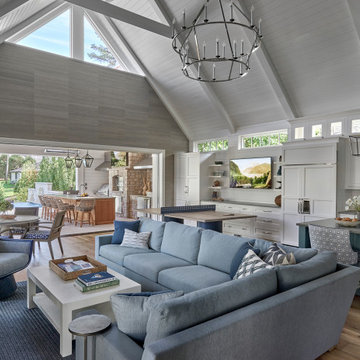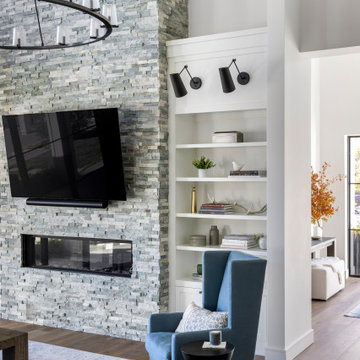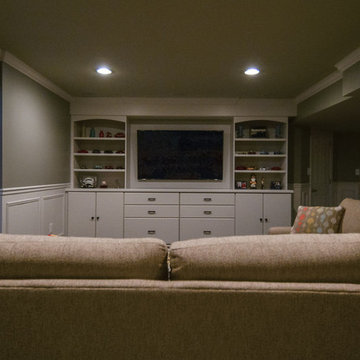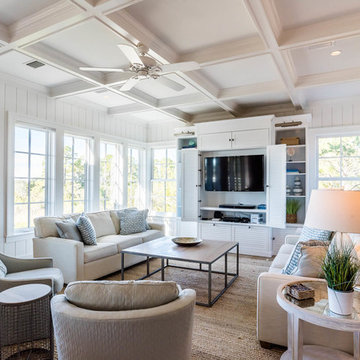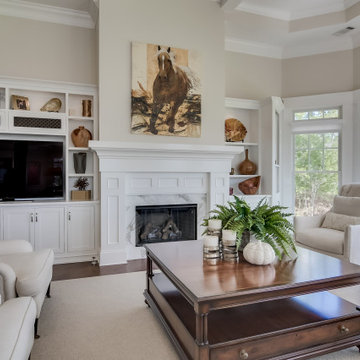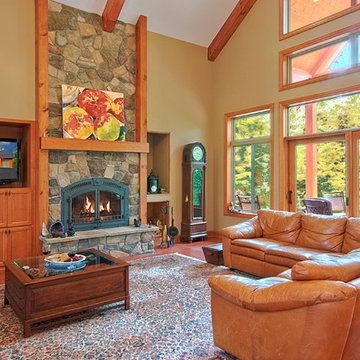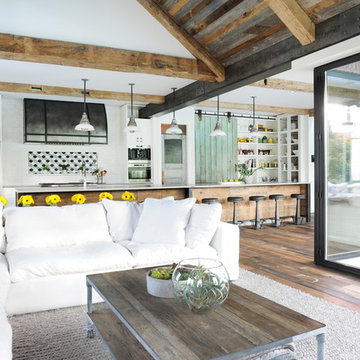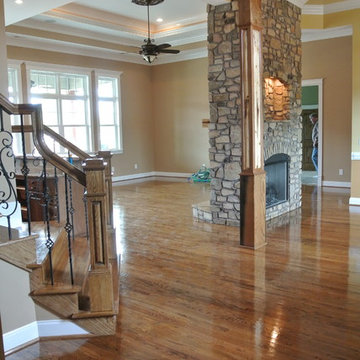Expansive Family Room Design Photos with Brown Floor
Refine by:
Budget
Sort by:Popular Today
101 - 120 of 1,765 photos
Item 1 of 3
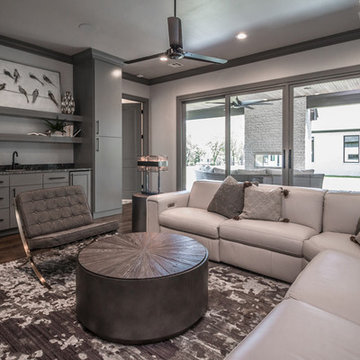
• CUSTOM CABINETRY WITH ICE MAKER AND WINE COOLER
• GRANITE COUNTERTOPS
• MEDIA SYSTEM WITH TELEVISION AND SURROUND SOUND
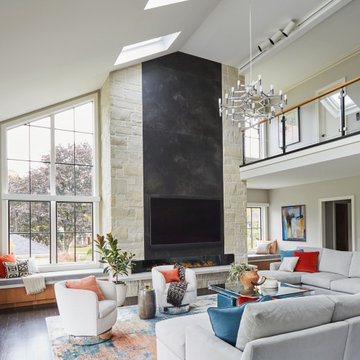
A two story family room with an overlooking balcony is anchored by a grand fireplace facade and contemporary chrome chandelier from Lightology. Stonework from floor to ceiling flanking a large format porcelain slabs that have a slight "rolled steel" texture to them creates a striking focal point. Swivel chairs, a spacious sectional provide and built-in window seats provide ample seating for a big family. Design by Two Hands Interiors. View more of this home on our website.

Family Room - The windows in this room add so much visual space and openness. They give a great view of the outdoors and are energy efficient so will not let any cold air in. The beautiful velvet blue sofa set adds a warm feel to the room and the interior design overall is very thoughtfully done. We love the artwork above the sectional.
Saskatoon Hospital Lottery Home
Built by Decora Homes
Windows and Doors by Durabuilt Windows and Doors
Photography by D&M Images Photography
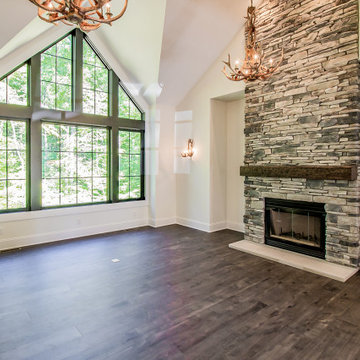
Antler chandeliers and light fixtures add to the enchantment of this dramatic great room.
.
.
.
#payneandpayne #homebuilder #homedecor #homedesign #custombuild #stackedstonefireplace
#luxuryhome #transitionalrustic
#ohiohomebuilders #antlerchandelier #ohiocustomhomes #dreamhome #nahb #buildersofinsta #clevelandbuilders #morelandhills #vaultedceiling #AtHomeCLE .
.?@paulceroky
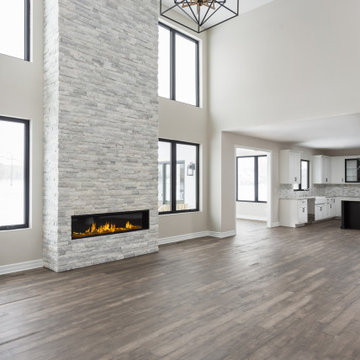
Huge great room with cathedral ceilings and a floor to ceiling stone fireplace. Light and airy with 2 story large black windows over looking the yard.
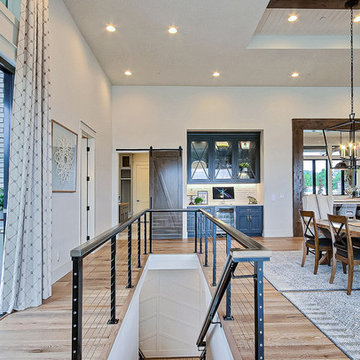
Inspired by the majesty of the Northern Lights and this family's everlasting love for Disney, this home plays host to enlighteningly open vistas and playful activity. Like its namesake, the beloved Sleeping Beauty, this home embodies family, fantasy and adventure in their truest form. Visions are seldom what they seem, but this home did begin 'Once Upon a Dream'. Welcome, to The Aurora.

The substantial family room is bathed in sunlight due to its Western exposure. It functions as a casual sitting area, an informal dining area and is largely open to the kitchen. The French doors lead out to the deck and the rear yard.

The dark paint on the high ceiling in this family room gives the space a more warm and inviting feel in an otherwise very open and large room.
Photo by Emily Minton Redfield
Expansive Family Room Design Photos with Brown Floor
6

