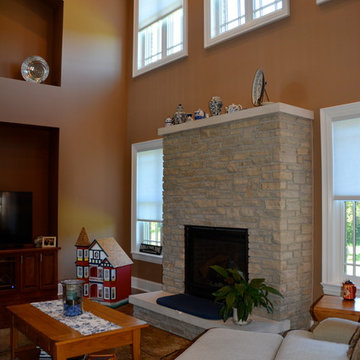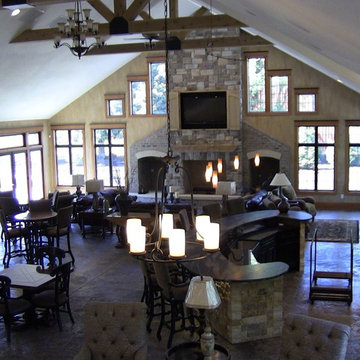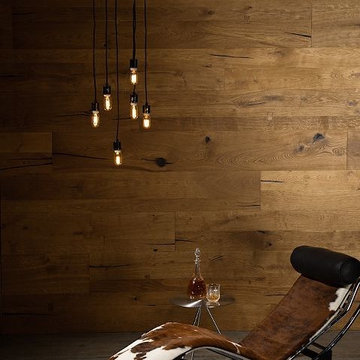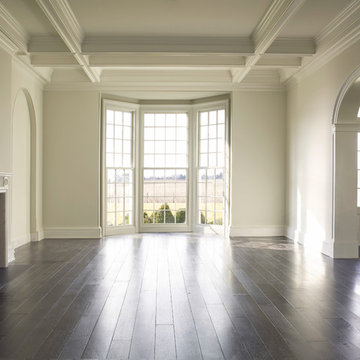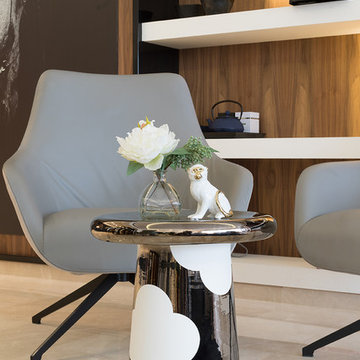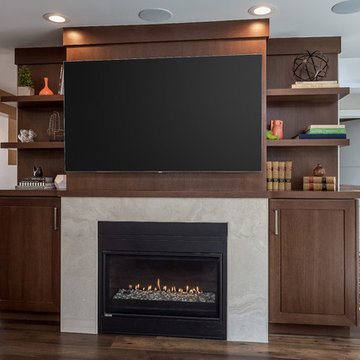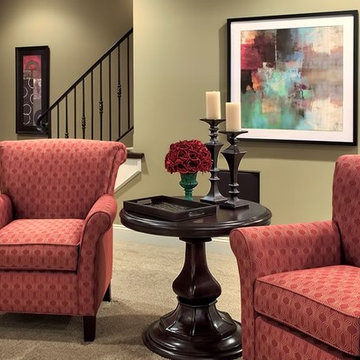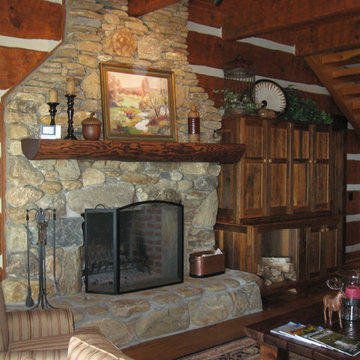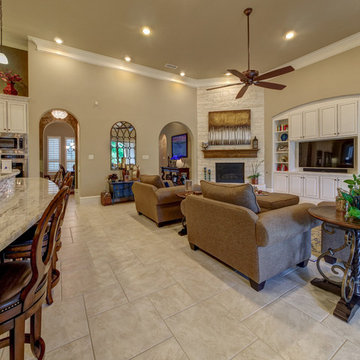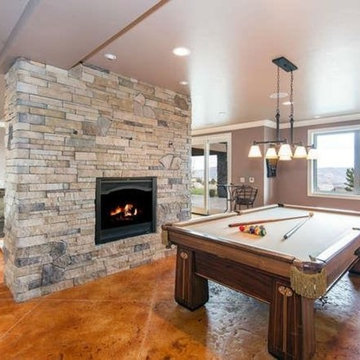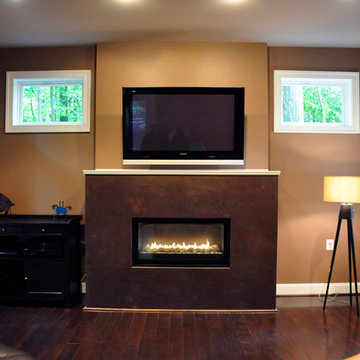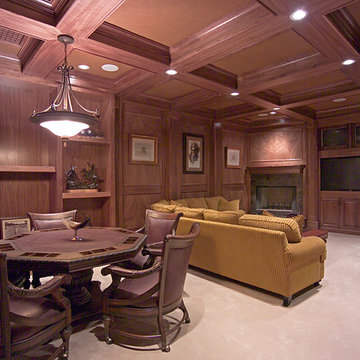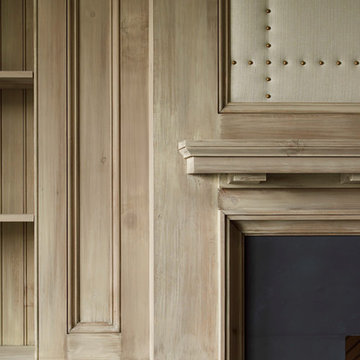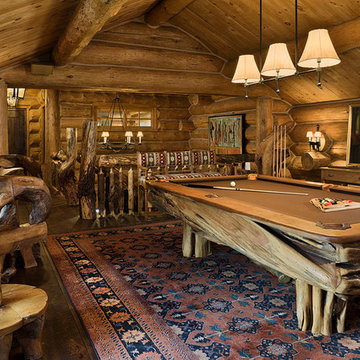Expansive Family Room Design Photos with Brown Walls
Refine by:
Budget
Sort by:Popular Today
101 - 120 of 211 photos
Item 1 of 3
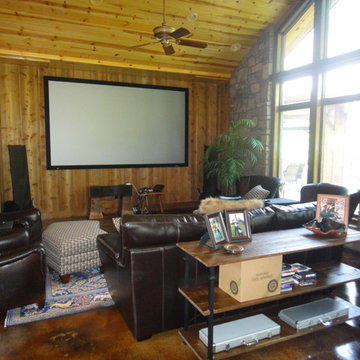
This end of the house consist of one large room housing game tables, seating, media center, TV along with a multi person bathroom and storage for hunting supplies. The men coming to hunt or river fun can change cloths, bathe, and hang out. There is a bunk house on the premises for sleeping.
Photos by Claudia Shannon
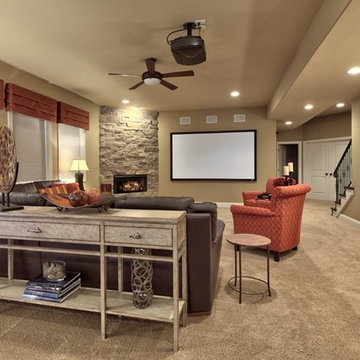
New construction so all finishes selected including stone, paint colors, window treatments, upholstery colors, furniture and accessories. Photographer - Maureen Fritts
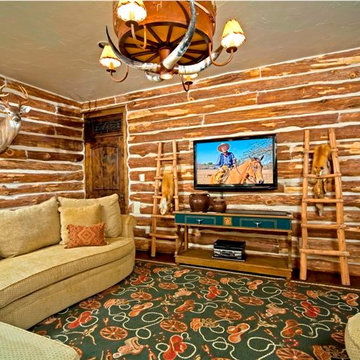
Family Play/ Entertainment room by Design House at a hunting ranch outside of Houston, Don Hoffman Photography
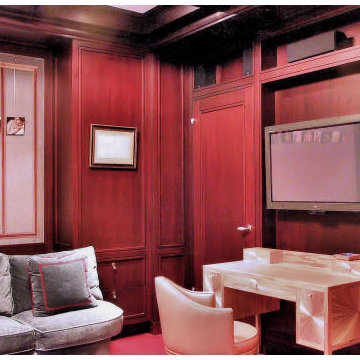
The study is lined in warm mahogany panelling with crisp modern detailing. A one of a kind straw marquetry desk sits below the flat screen tv.
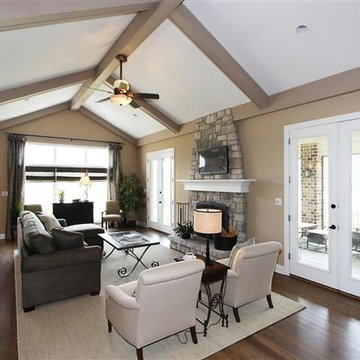
This stunning family room area is open to the spacious kitchen and leads outside to the enclosed hearth room.
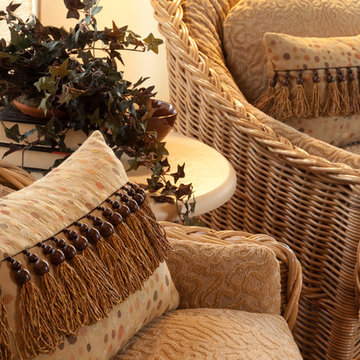
Deep wicker chairs, upholstered in a wonderful chenille texture, invite you to have a seat. The lumbar pillows are trimmed in an incredible fringe made of beads.
Stephanie Castor Photography
Expansive Family Room Design Photos with Brown Walls
6
