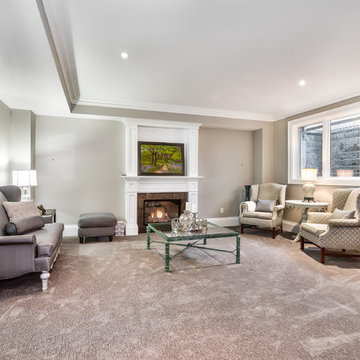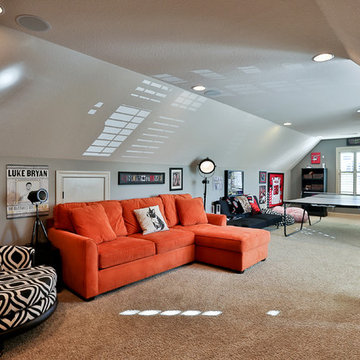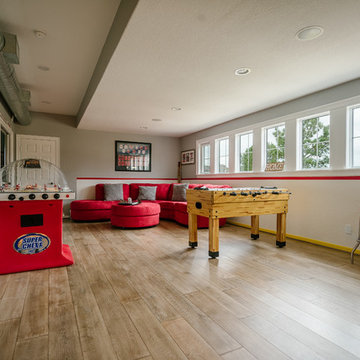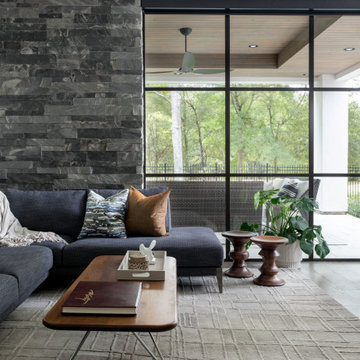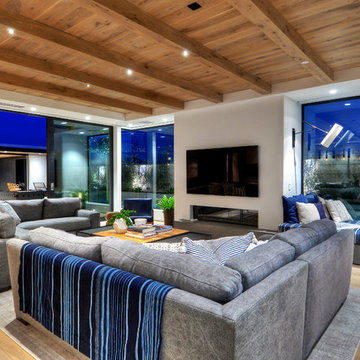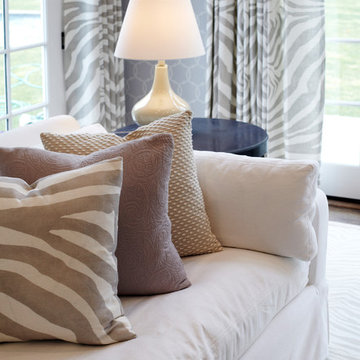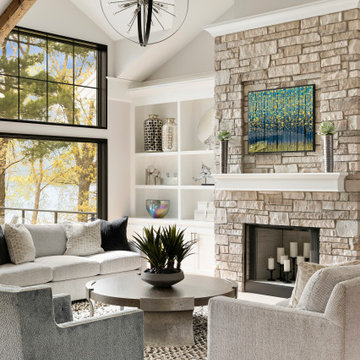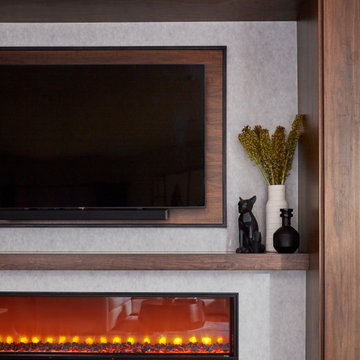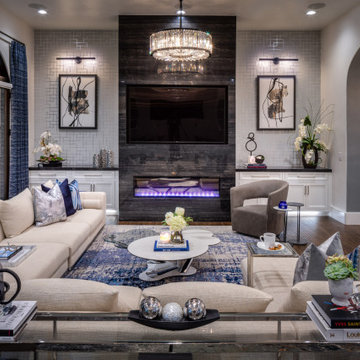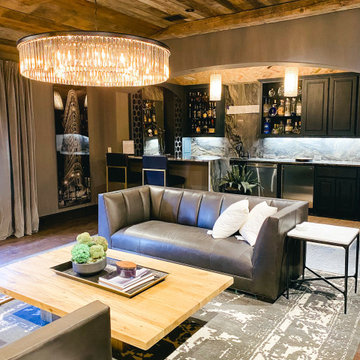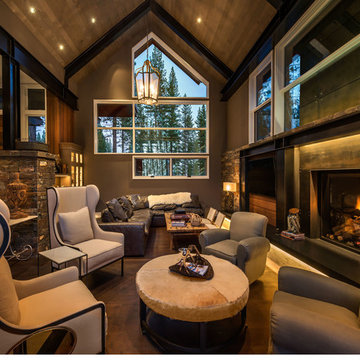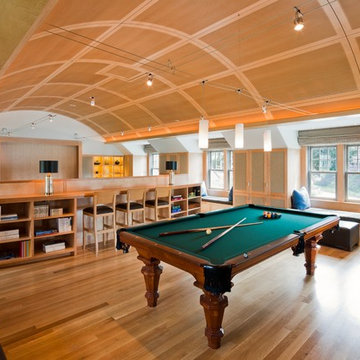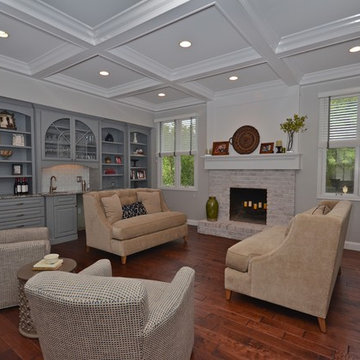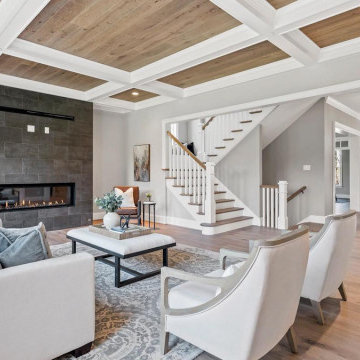Expansive Family Room Design Photos with Grey Walls
Refine by:
Budget
Sort by:Popular Today
141 - 160 of 1,240 photos
Item 1 of 3
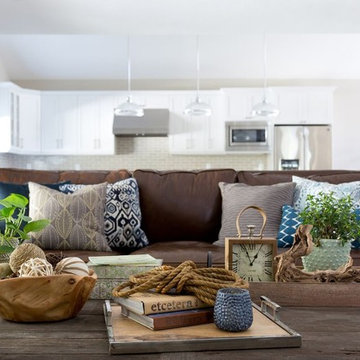
Their family expanded, and so did their home! After nearly 30 years residing in the same home they raised their children, this wonderful couple made the decision to tear down the walls and create one great open kitchen family room and dining space, partially expanding 10 feet out into their backyard. The result: a beautiful open concept space geared towards family gatherings and entertaining.
Wall color: Benjamin Moore Revere Pewter
Sofa: Century Leather Leatherstone
Coffee Table & Chairs: Restoration Hardware
Photography by Amy Bartlam
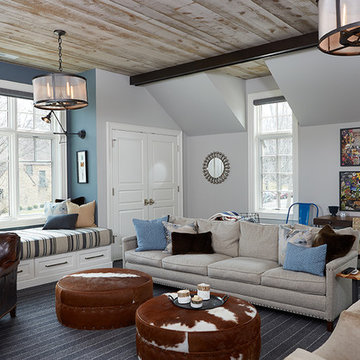
Builder: J. Peterson Homes
Interior Designer: Francesca Owens
Photographers: Ashley Avila Photography, Bill Hebert, & FulView
Capped by a picturesque double chimney and distinguished by its distinctive roof lines and patterned brick, stone and siding, Rookwood draws inspiration from Tudor and Shingle styles, two of the world’s most enduring architectural forms. Popular from about 1890 through 1940, Tudor is characterized by steeply pitched roofs, massive chimneys, tall narrow casement windows and decorative half-timbering. Shingle’s hallmarks include shingled walls, an asymmetrical façade, intersecting cross gables and extensive porches. A masterpiece of wood and stone, there is nothing ordinary about Rookwood, which combines the best of both worlds.
Once inside the foyer, the 3,500-square foot main level opens with a 27-foot central living room with natural fireplace. Nearby is a large kitchen featuring an extended island, hearth room and butler’s pantry with an adjacent formal dining space near the front of the house. Also featured is a sun room and spacious study, both perfect for relaxing, as well as two nearby garages that add up to almost 1,500 square foot of space. A large master suite with bath and walk-in closet which dominates the 2,700-square foot second level which also includes three additional family bedrooms, a convenient laundry and a flexible 580-square-foot bonus space. Downstairs, the lower level boasts approximately 1,000 more square feet of finished space, including a recreation room, guest suite and additional storage.
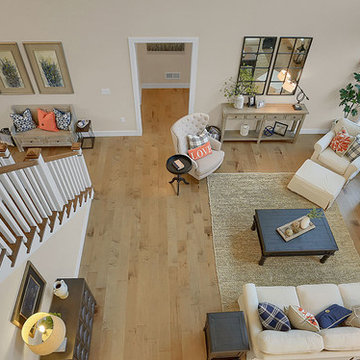
This 2-story home with first-floor Owner’s Suite includes a 3-car garage and an inviting front porch. A dramatic 2-story ceiling welcomes you into the foyer where hardwood flooring extends throughout the main living areas of the home including the Dining Room, Great Room, Kitchen, and Breakfast Area. The foyer is flanked by the Study to the left and the formal Dining Room with stylish coffered ceiling and craftsman style wainscoting to the right. The spacious Great Room with 2-story ceiling includes a cozy gas fireplace with stone surround and shiplap above mantel. Adjacent to the Great Room is the Kitchen and Breakfast Area. The Kitchen is well-appointed with stainless steel appliances, quartz countertops with tile backsplash, and attractive cabinetry featuring crown molding. The sunny Breakfast Area provides access to the patio and backyard. The Owner’s Suite with includes a private bathroom with tile shower, free standing tub, an expansive closet, and double bowl vanity with granite top. The 2nd floor includes 2 additional bedrooms and 2 full bathrooms.
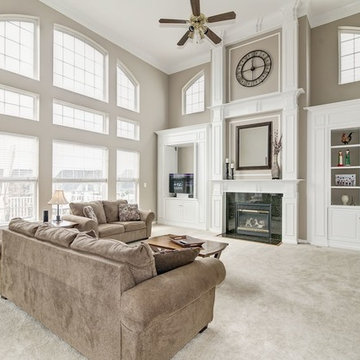
The gray-taupe paint color perfectly compliments the fabric of the seating and shows off the architectural details of the stunning built in cabinets. By painting the back wall of the open bookshelves, these are given depth and interest.
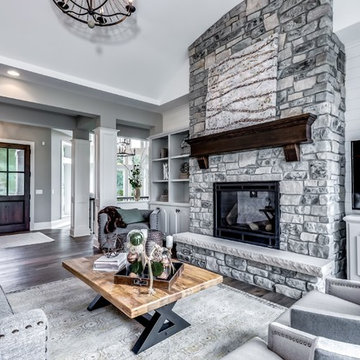
Executive Style Rambler With Private Water Views. Upscale, luxurious living awaits you in this custom built Norton Home. Set on a large rural lot with a beautiful lake view this is truly a private oasis.
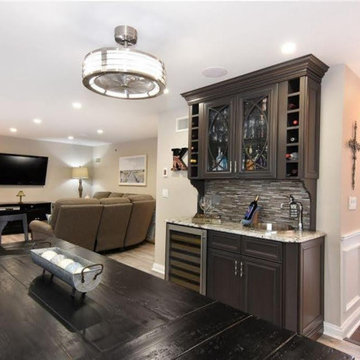
An interior design collaboration with the homeowners offers a well connected transitional style throughout the home. From an open concept kitchen and family room, to a guest powder room, spacious Master Bathroom, and coordination of paint and window treatments for the Living Room, Dining Room, and Master Bedroom. Interior Design by True Identity Concepts.
Expansive Family Room Design Photos with Grey Walls
8
