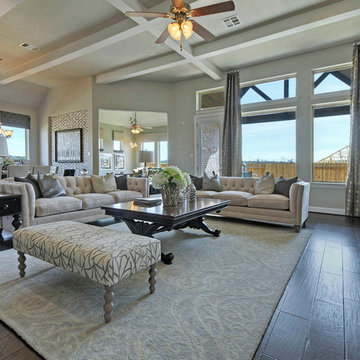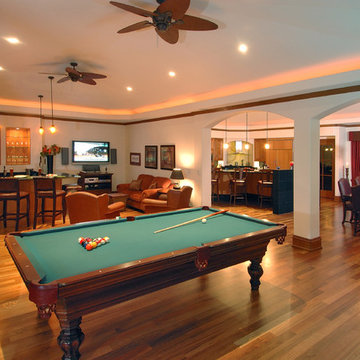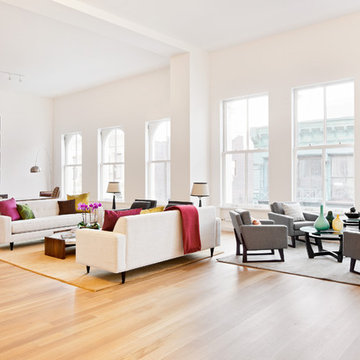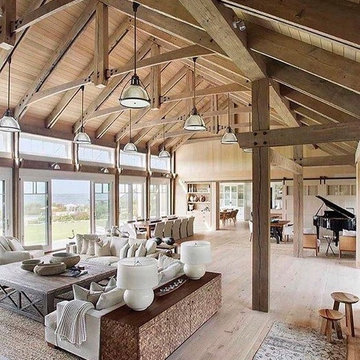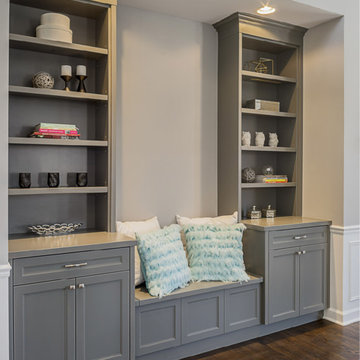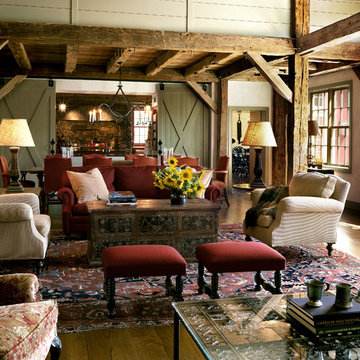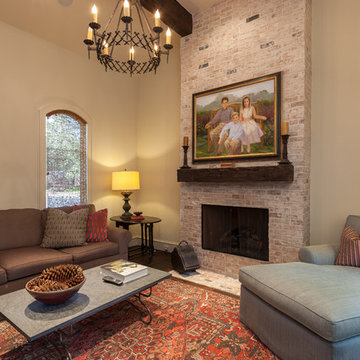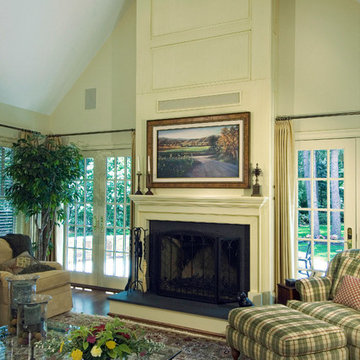Expansive Family Room Design Photos with No TV
Refine by:
Budget
Sort by:Popular Today
81 - 100 of 720 photos
Item 1 of 3
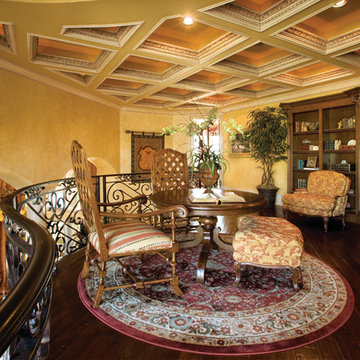
Loft of The Sater Design Collection's Tuscan, Luxury Home Plan - "Villa Sabina" (Plan #8086). saterdesign.com
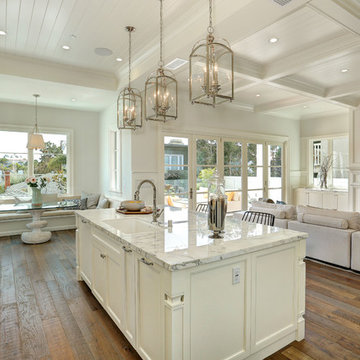
Light and bright Great room .... perfect for family living with living area, kitchen and banquette seating.
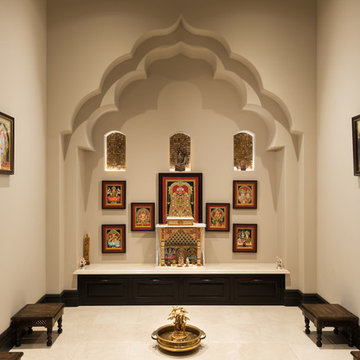
We love this home's custom sanctuary and prayer room, featuring French Doors, built-in seating, and natural stone flooring!

Stunning 2 story vaulted great room with reclaimed douglas fir beams from Montana. Open webbed truss design with metal accents and a stone fireplace set off this incredible room.
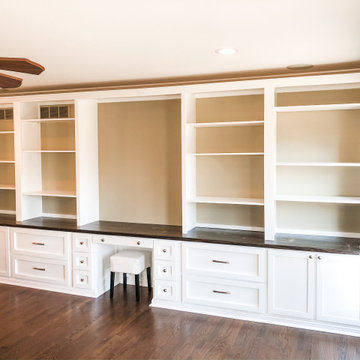
14 foot integrated, built-in wall unit designed to provide extensive display and storage solutions for a busy family. Designed and integrated desk for child to have a place to do homework.
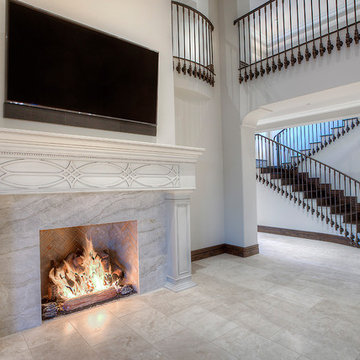
We love this living rooms custom fireplace, mantel, and natural stone flooring.
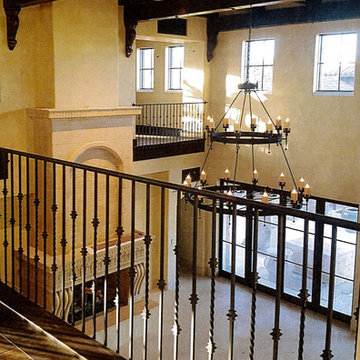
The two-story great room in a custom Tuscan villa style home, designed and built by Premier Building. Custom lighting by Laura Lee Designs.
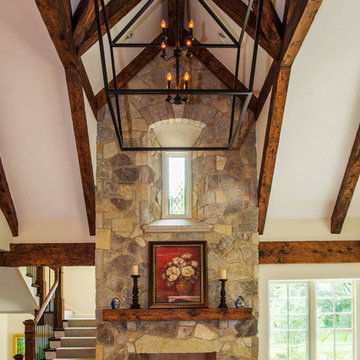
http://www.pickellbuilders.com. Photography by Linda Oyama Bryan. Two Story Great room fireplace in Tumbled Eden Webstone to Match Exterior. Stained Fir beam ceiling.
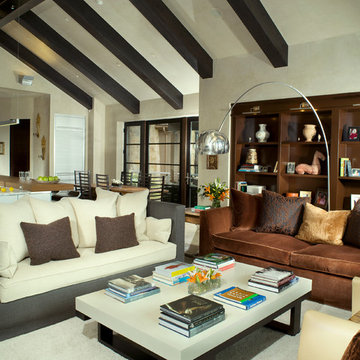
A synergy of old world stone, richly patinaed copper siding, refined steel railings, exposed steel and wood structure and expansive window walls coalesce into casually elegant mountain modern retreat.
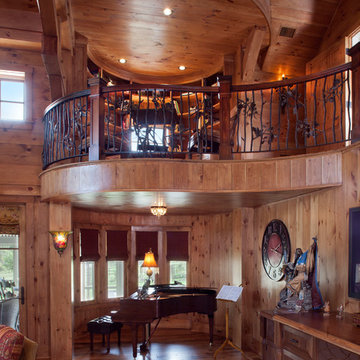
View of loft office with ornate railing and recessed lighting. Music room with baby grand piano sits below.
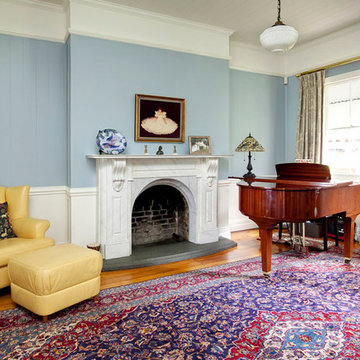
The proposal included an extension to the rear of the home and a period renovation of the classic heritage architecture of the existing home. The features of Glentworth were retained, it being a heritage home being a wonderful representation of a classic early 1880s Queensland timber colonial residence.
The site has a two street frontage which allowed showcasing the period renovation of the outstanding historical architectural character at one street frontage (which accords with the adjacent historic Rosalie townscape) – as well as a stunning contemporary architectural design viewed from the other street frontage.
The majority of changes were made to the rear of the house, which cannot be seen from the Rosalie Central Business Area.
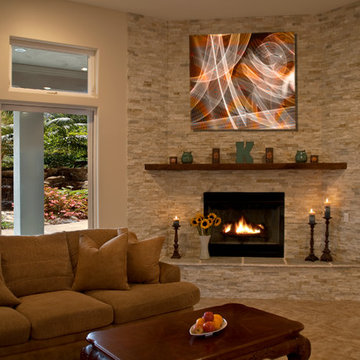
Nathan Stinson Photography, digital touch up includ outside, fire, art and some minor touch ups to column in windo, newly completed project. See before shot.
Expansive Family Room Design Photos with No TV
5
