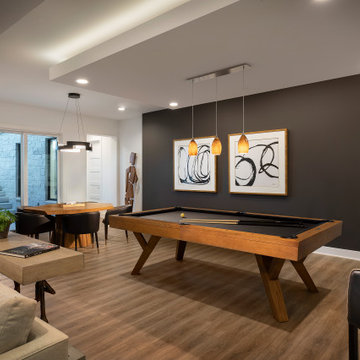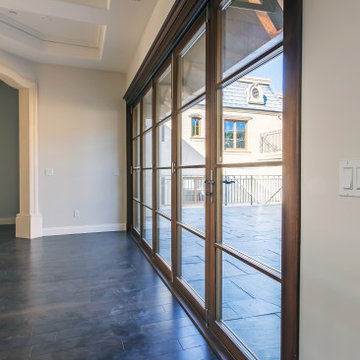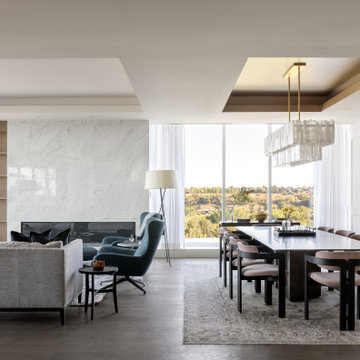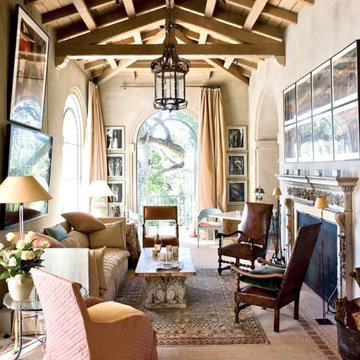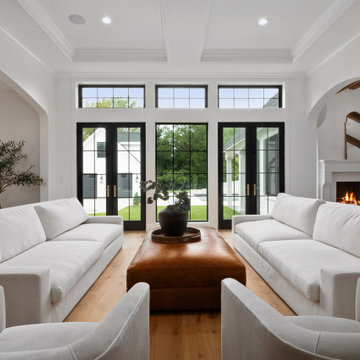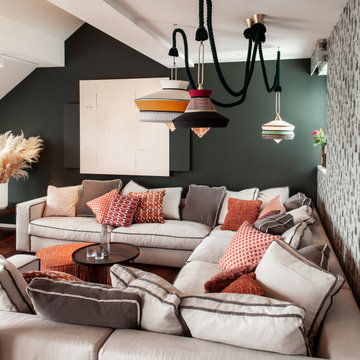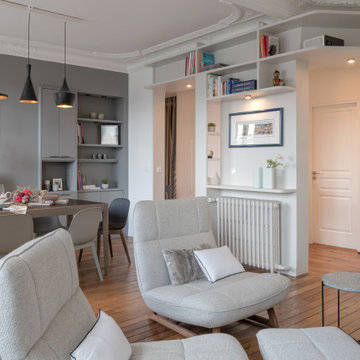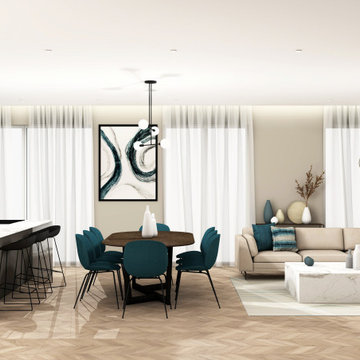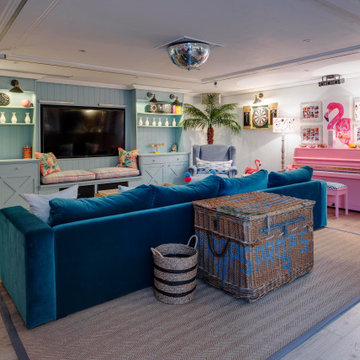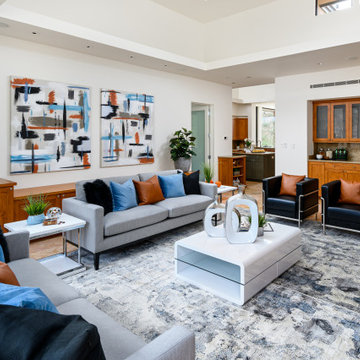Expansive Family Room Design Photos with Recessed
Refine by:
Budget
Sort by:Popular Today
1 - 20 of 122 photos
Item 1 of 3

Bundy Drive Brentwood, Los Angeles modern home ultra luxury lower level lounge. Photo by Simon Berlyn.

This family room features a mix of bold patterns and colors. The combination of its colors, materials, and finishes makes this space highly luxurious and elevated.
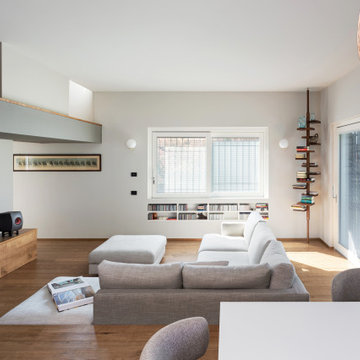
vista della zona salotto con divano su misura ad L, pouf centrale, panca in legno come il pavimento; parquet rovere scuro, volume della scala sporgente, salotto ribassato di 2 gradini rispetto all'ingresso e cucina. Tv a parete.
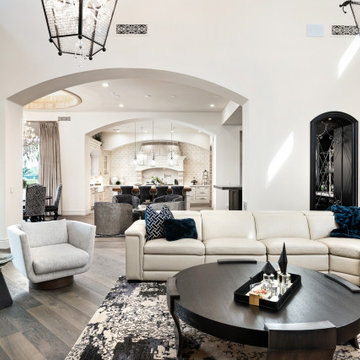
We can't get enough of these arched entryways, the pendant lighting, and the wood floor.
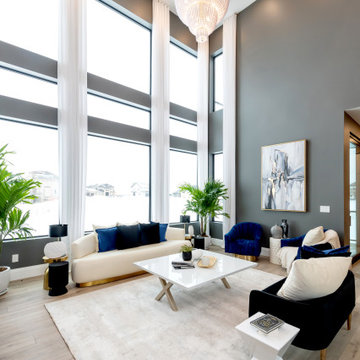
Family Room - large Omega windows from Durabuilt Windows and Doors with gorgeous furniture and lighting.
A high marble ceiling that encapsulates the space.
Saskatoon Hospital Lottery Home
Built by Decora Homes
Windows and Doors by Durabuilt Windows and Doors
Photography by D&M Images Photography
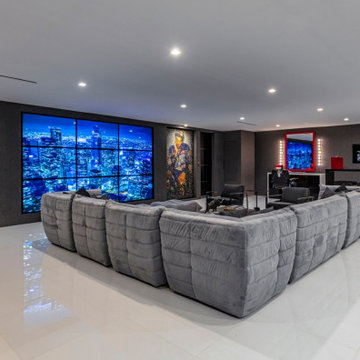
Bundy Drive Brentwood, Los Angeles modern home game room & TV lounge. Photo by Simon Berlyn.

piano attico con grande terrazzo se 3 lati.
Vista della zona salotto con camino a gas rivestito in lamiera.
Resina Kerakoll 06 a terra
Chaise lounge di Le Corbusier in primo piano.
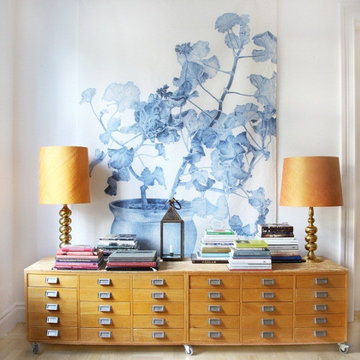
The library became a converted room for tranquility, quality reading time and a place of artistic inspiration to create a number of things the homeowner loves doing.
We added the light weight area throw as an accent to the room creating the vibe.
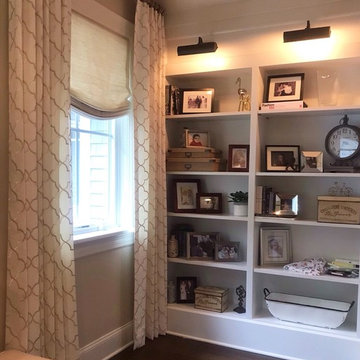
We had so much fun decorating this space. No detail was too small for Nicole and she understood it would not be completed with every detail for a couple of years, but also that taking her time to fill her home with items of quality that reflected her taste and her families needs were the most important issues. As you can see, her family has settled in.
Expansive Family Room Design Photos with Recessed
1
