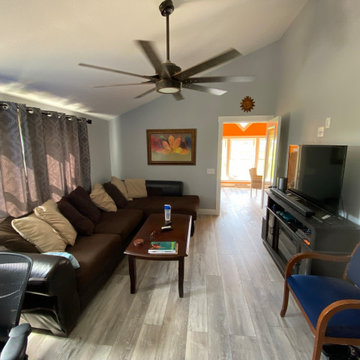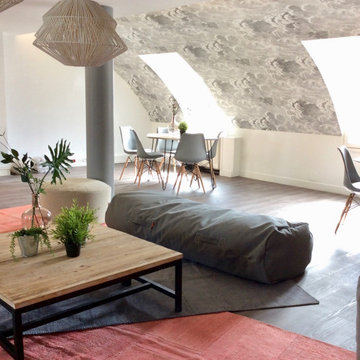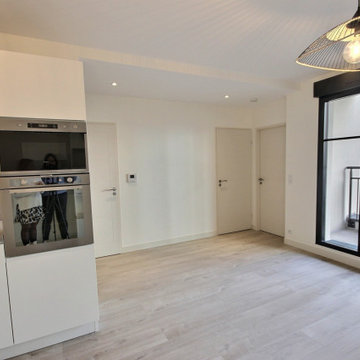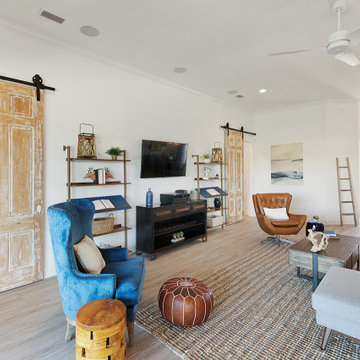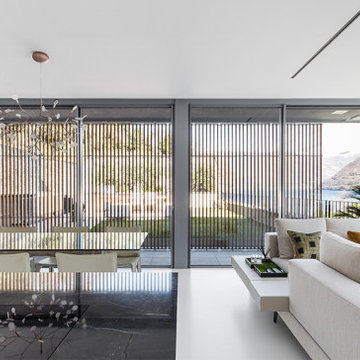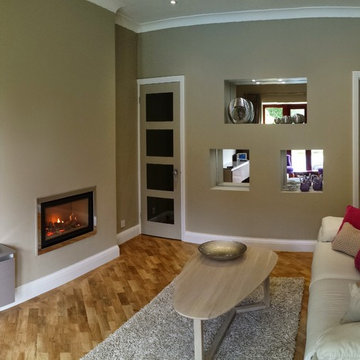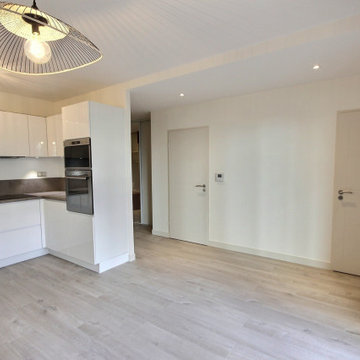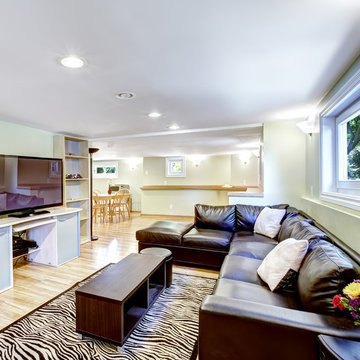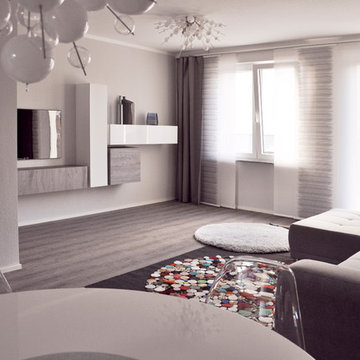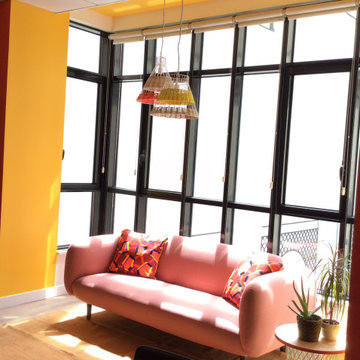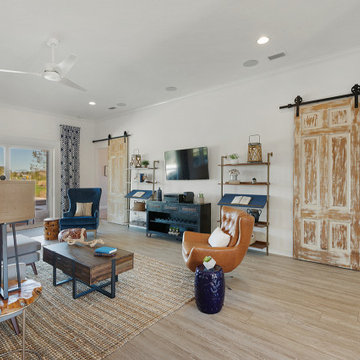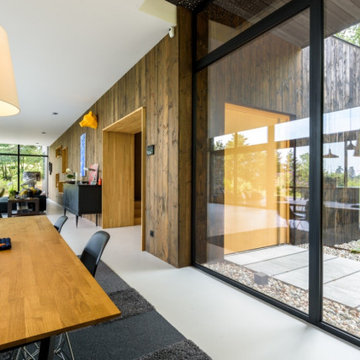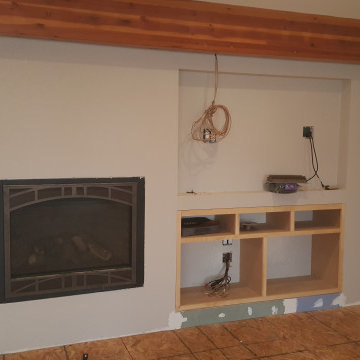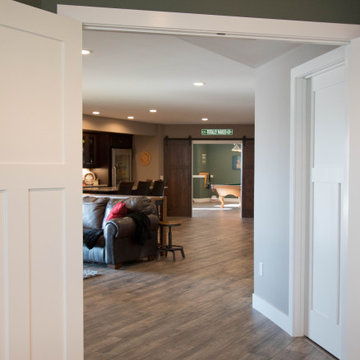Expansive Family Room Design Photos with Vinyl Floors
Refine by:
Budget
Sort by:Popular Today
41 - 60 of 100 photos
Item 1 of 3
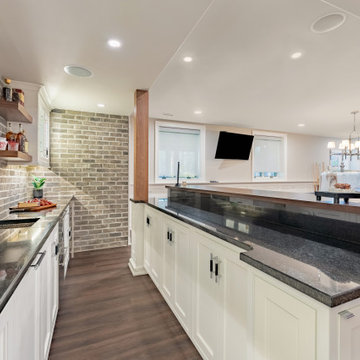
Partition to entry was removed for an open floor plan. Bar length was extended. 2 support beams concealed by being built into the design plan. Theatre Room entry was relocated to opposite side of room to maximize seating. Gym entry area was opened up to provide better flow and maximize floor plan. Bathroom was updated as well to complement other areas.
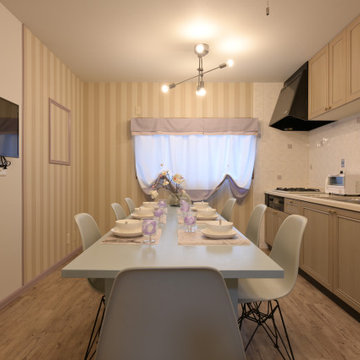
店舗兼住宅を2階建ての民泊にリノベーションした物件の2階部分です。2階のキッチンは元からあったものを使うため、それに合わせてダイニング空間は女性らしいコーディネートにしました。壁面デザインがポイントになっています。
建物本体や設備の改修に予算の大半を使うことになり、インテリアは低コスト。
その中でも素敵になるように工夫しました。
客室は和室の温かみを生かし、ベージュとブルーでまとめて、リラックス感のあるインテリアになっています。
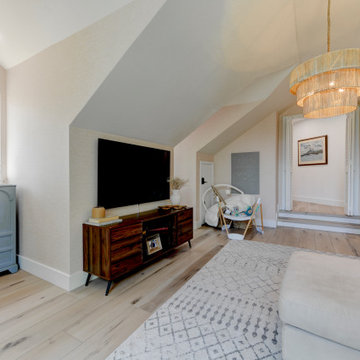
Warm, light, and inviting with characteristic knot vinyl floors that bring a touch of wabi-sabi to every room. This rustic maple style is ideal for Japanese and Scandinavian-inspired spaces. With the Modin Collection, we have raised the bar on luxury vinyl plank. The result is a new standard in resilient flooring. Modin offers true embossed in register texture, a low sheen level, a rigid SPC core, an industry-leading wear layer, and so much more.
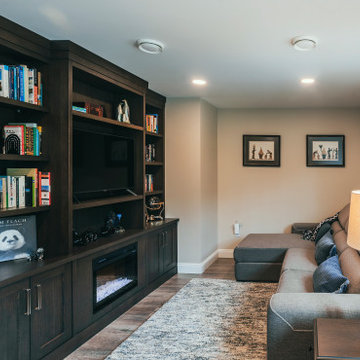
Photo by Brice Ferre. Relax and read, or watch TV in this study while warming by the fire.
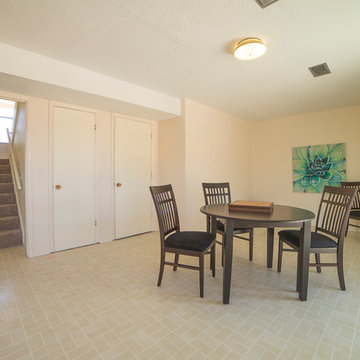
Listed by Cindy Chavez, Berkshire Hathaway, 505-280-0504, CChavez451@comcast.net. Photos by: Sean Poi
Furniture provided by CORT Furniture Rental Albuquerque
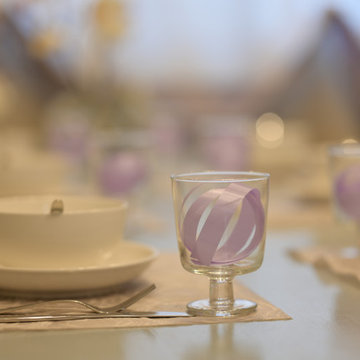
店舗兼住宅を2階建ての民泊にリノベーションした物件の2階部分です。2階のダイニングのキッチンは元からあったものを使うことになり、それに合わせて空間をデザインしました。
建物本体や設備の改修に予算の大半を使うことになり、インテリアは低コスト。
その中でも素敵になるように工夫しました。
Expansive Family Room Design Photos with Vinyl Floors
3
