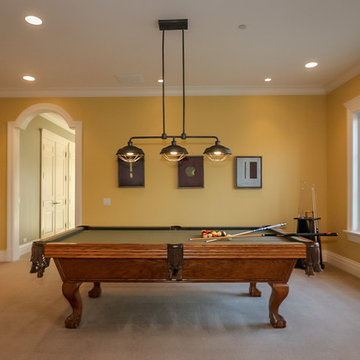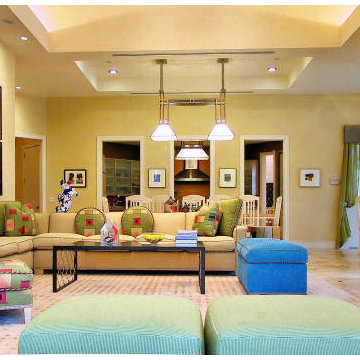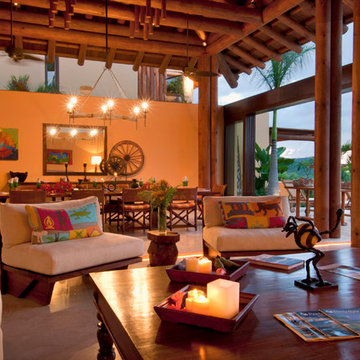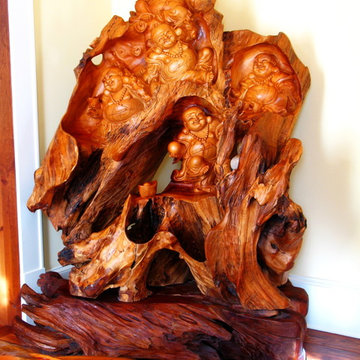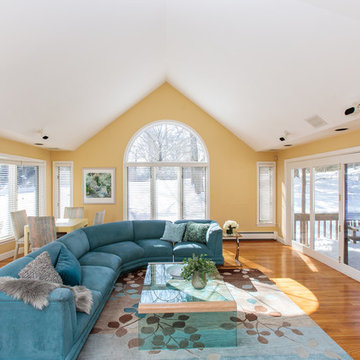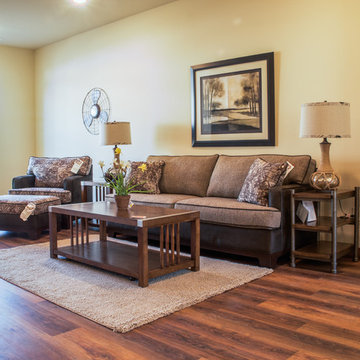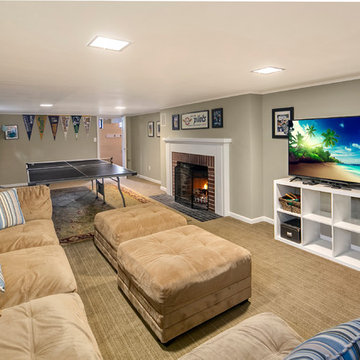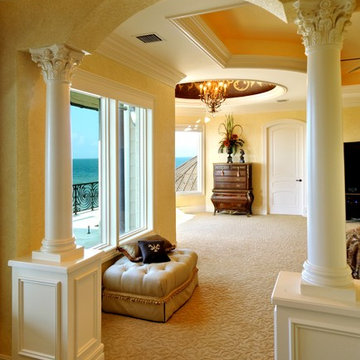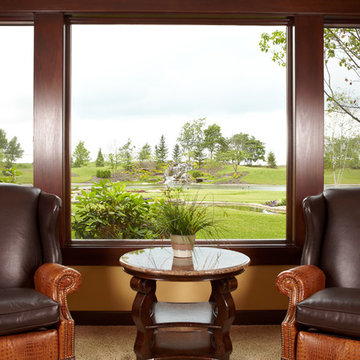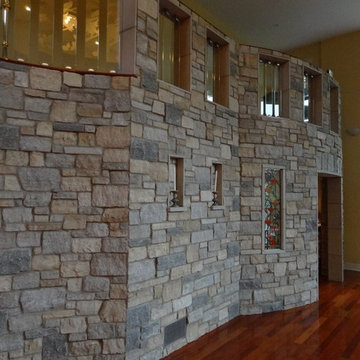Expansive Family Room Design Photos with Yellow Walls
Refine by:
Budget
Sort by:Popular Today
81 - 100 of 140 photos
Item 1 of 3
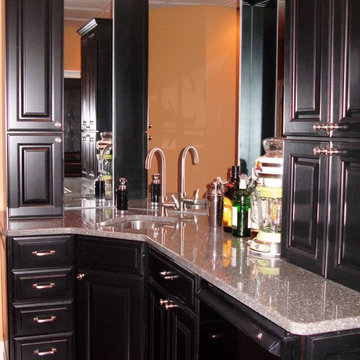
A basement, transformed Leather, French nail heads, and a rich paint, add texture and warmth to this very large basement room. The homeowners wanted a Billiards room, but didn't know where to begin.
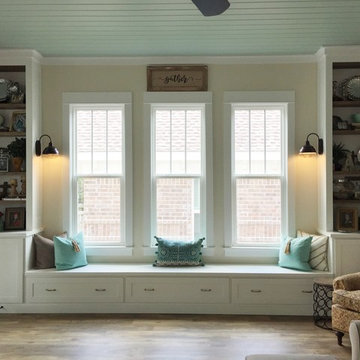
Shaker style, white dove alcove with drawers and bookcases to hold a busy families treasures. Clean, light and beautiful.
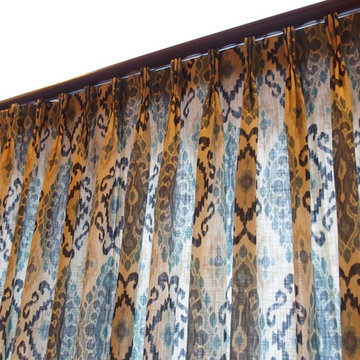
My client has a large family room with a cathedral ceiling. A large palladium window and a French door and window span a width of twelve feet. We installed a traversing drapery in a large pattern in blues, green and beige on an off white background. The patterns pulls in the blues in the area rug and blues and greens in a large painting over the fireplace mantel. The draperies are installed on a wood rod that matches the trim around the windows.
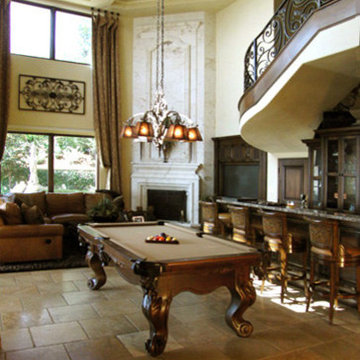
Macedonia yucatan limestone southern California Tall overmantel Custom home Crown overmantel
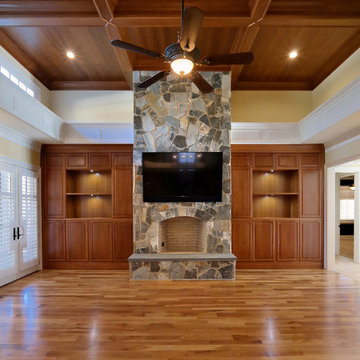
Custom build with elevator, double height great room with custom made coffered ceiling, custom cabinets and woodwork throughout, salt water pool with terrace and pergola, waterfall feature, covered terrace with built-in outdoor grill, heat lamps, and all-weather TV, master bedroom balcony, master bath with his and hers showers, dog washing station, and more.
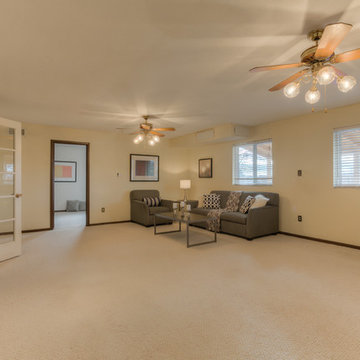
Listed by Larry Hardman, ERA Sellers & Buyers Real Estate (505) 379-2524
Emaillarryhardman@sellersbuyersnm.com
Website http://www.thinklarry.comL
Photos by Matthew Neal, OnQ Productions
Furniture Provided by CORT Furniture Rental
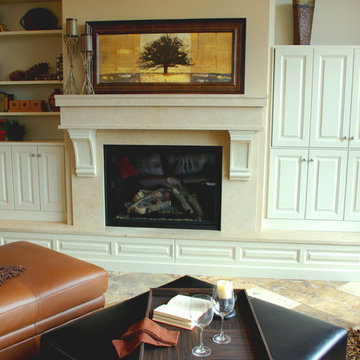
Designer: Jan Harmon
Columbia french white raised panel built-ins with quartz fireplace surround and travertine tile floor.
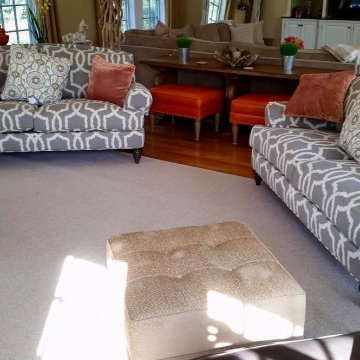
Love the way we played with patterns and textures in this area. Bright pops of color and fun patterns make this area cozy and fun. Add some texture on top with the ottomans and you've got a really lively and enjoyable space. We balanced this area out by using a solid rug underneath, but still kept it light by using a lighter tone.
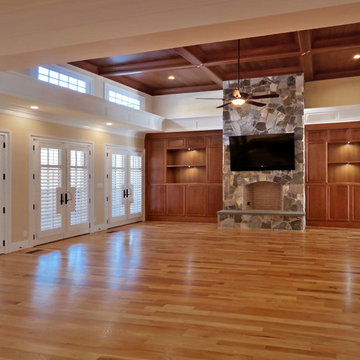
Custom build with elevator, double height great room with custom made coffered ceiling, custom cabinets and woodwork throughout, salt water pool with terrace and pergola, waterfall feature, covered terrace with built-in outdoor grill, heat lamps, and all-weather TV, master bedroom balcony, master bath with his and hers showers, dog washing station, and more.
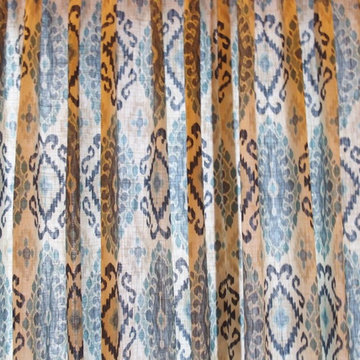
My client has a large family room with a cathedral ceiling. A large palladium window and a French door and window span a width of twelve feet. We installed a traversing drapery in a large pattern in blues, green and beige on an off white background. The patterns pulls in the blues in the area rug and blues and greens in a large painting over the fireplace mantel. The draperies are installed on a wood rod that matches the trim around the windows.
Expansive Family Room Design Photos with Yellow Walls
5
