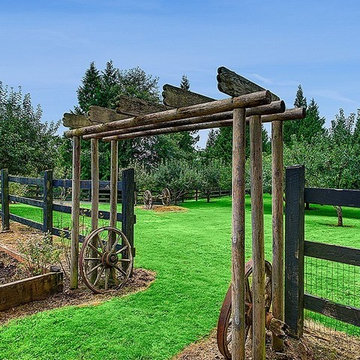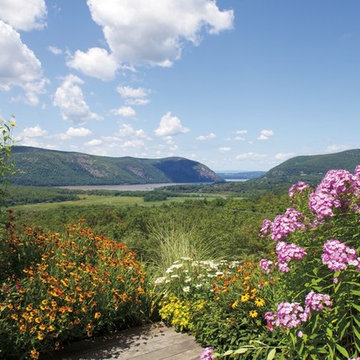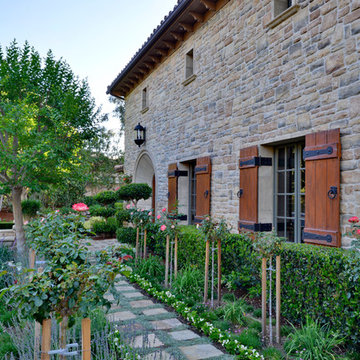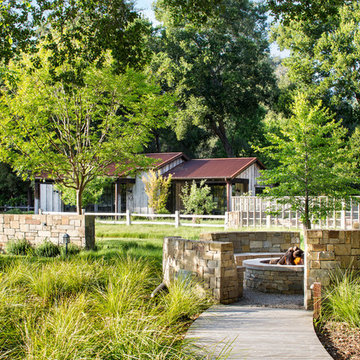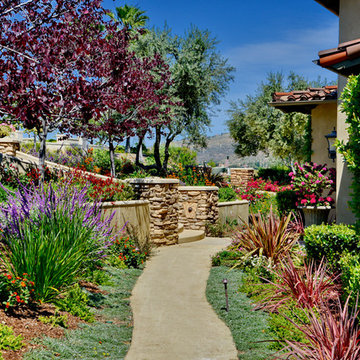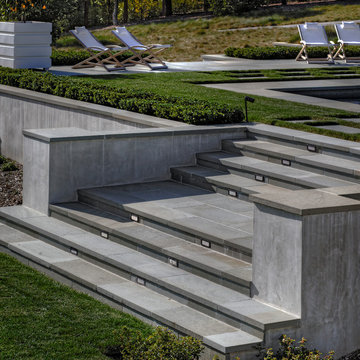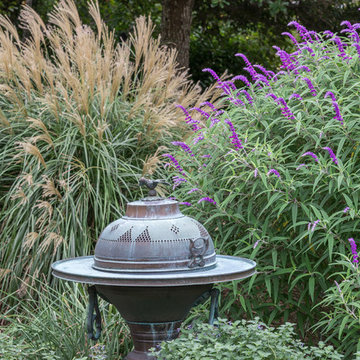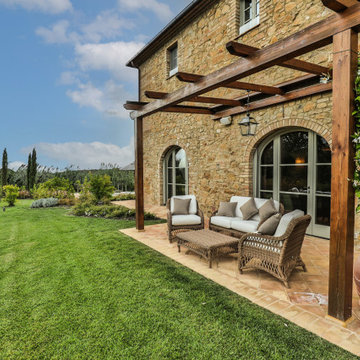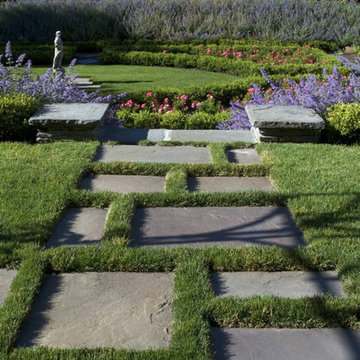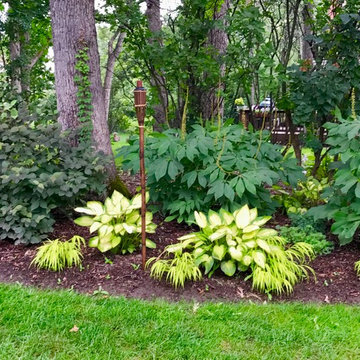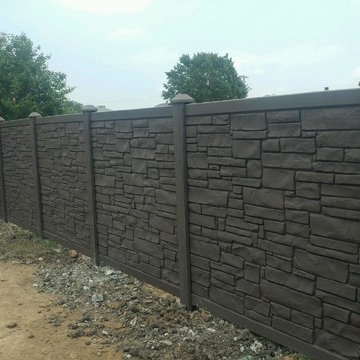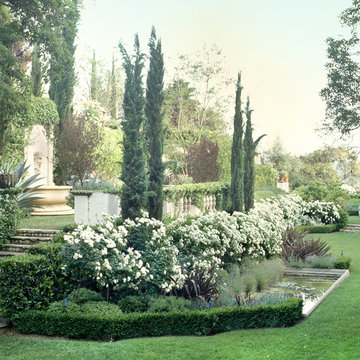Expansive Formal Garden Design Ideas
Refine by:
Budget
Sort by:Popular Today
141 - 160 of 3,409 photos
Item 1 of 3
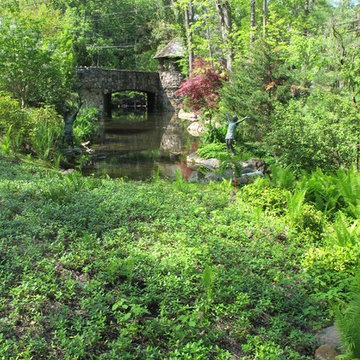
This propery is situated on the south side of Centre Island at the edge of an oak and ash woodlands. orignally, it was three properties having one house and various out buildings. topographically, it more or less continually sloped to the water. Our task was to creat a series of terraces that were to house various functions such as the main house and forecourt, cottage, boat house and utility barns.
The immediate landscape around the main house was largely masonry terraces and flower gardens. The outer landscape was comprised of heavily planted trails and intimate open spaces for the client to preamble through. As the site was largely an oak and ash woods infested with Norway maple and japanese honey suckle we essentially started with tall trees and open ground. Our planting intent was to introduce a variety of understory tree and a heavy shrub and herbaceous layer with an emphisis on planting native material. As a result the feel of the property is one of graciousness with a challenge to explore.
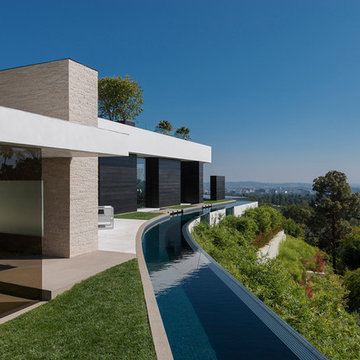
Laurel Way Beverly Hills modern mansion wraparound moat pool. Photo by William MacCollum.
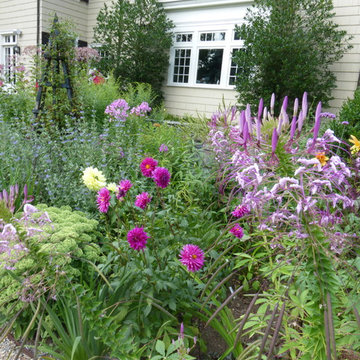
Formal sunken garden with four-season interest. Caryopteris, Cleome, Dahlia, Sedum 'Autumn Joy', Boxwood, Eupatoria, Salvia, Clematis, etc.
Design, installation, photo - Susan Irving
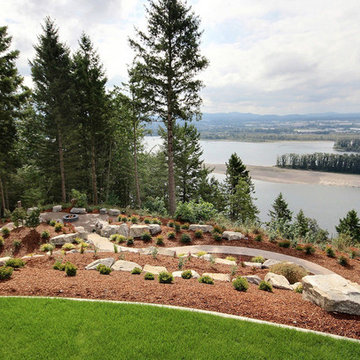
Inspired by the majesty of the Northern Lights and this family's everlasting love for Disney, this home plays host to enlighteningly open vistas and playful activity. Like its namesake, the beloved Sleeping Beauty, this home embodies family, fantasy and adventure in their truest form. Visions are seldom what they seem, but this home did begin 'Once Upon a Dream'. Welcome, to The Aurora.
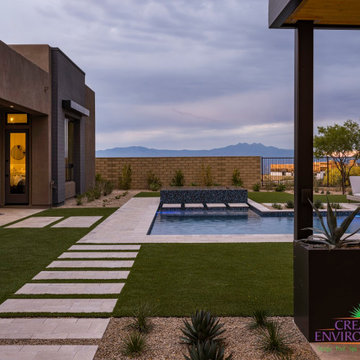
We provide award-winning pool, spa, landscape design, and construction services. Consult with our designers today by calling (480) 777-9305.
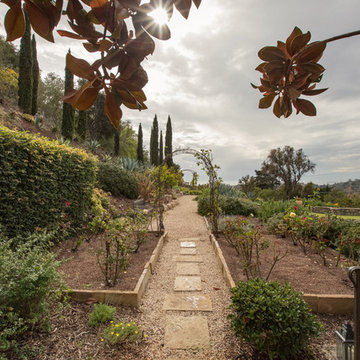
Project completed by Natural Concepts Landscaping Contractors
Photo by Kurt Jordan Photography
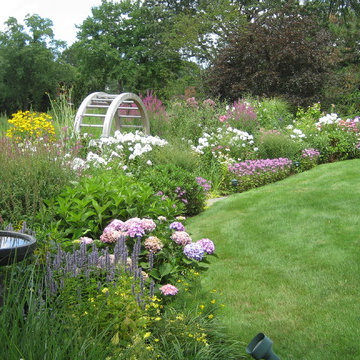
This garden is in Greenwich CT. This garden has been a long time in making. The Arbor was placed in the garden to offset the random color. What can not be seen from the photo is that a 5 acre meadow sits through the arch. This perennial border is viewed from the living room, the pool and the decks off this modern home. Designed by Peter Atkins and Associates, LLC
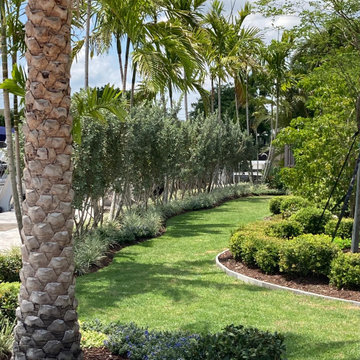
Beautiful backyard pool patios and landscaping of this Fort Lauderdale home on the water.
Expansive Formal Garden Design Ideas
8
