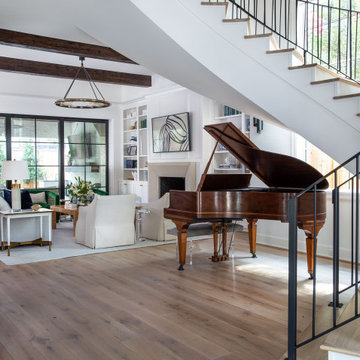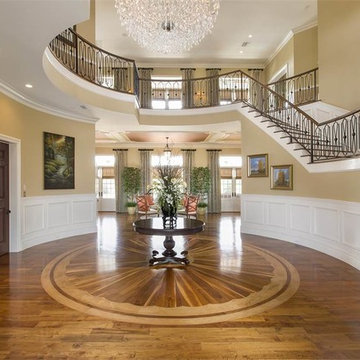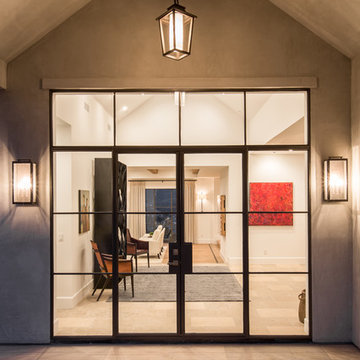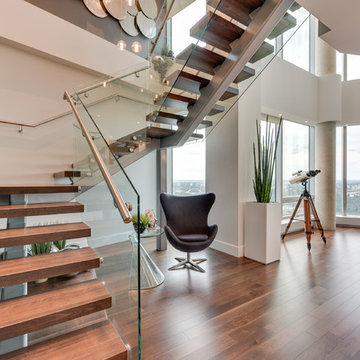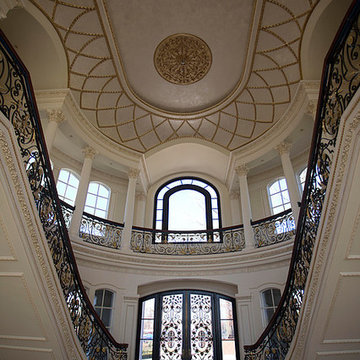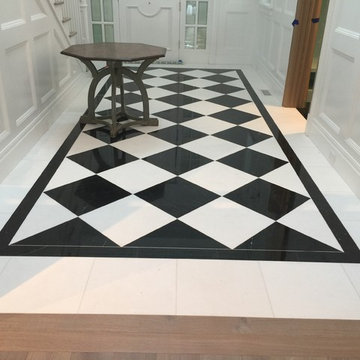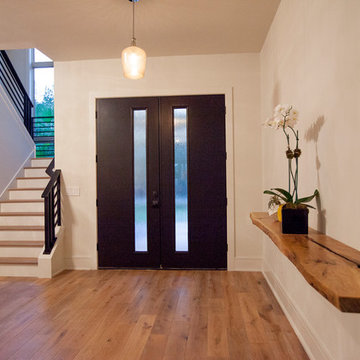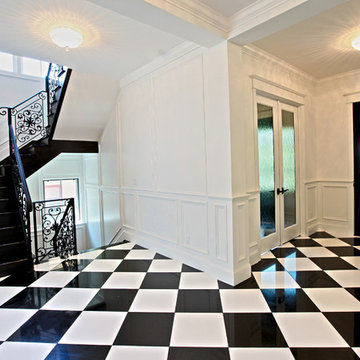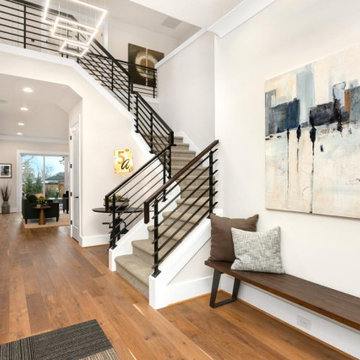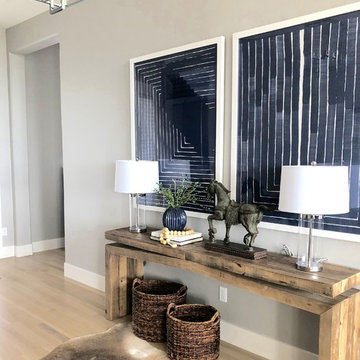Expansive Foyer Design Ideas
Refine by:
Budget
Sort by:Popular Today
41 - 60 of 2,876 photos
Item 1 of 3
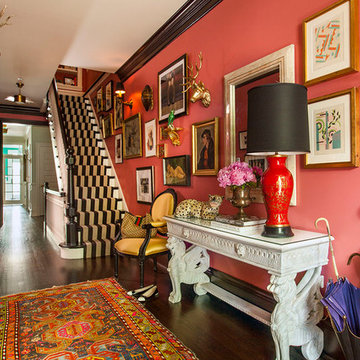
Coral walls, a graphic stair runner and a quirky gallery wall makes a bold hello in this home's entry.
Summer Thornton Design, Inc.
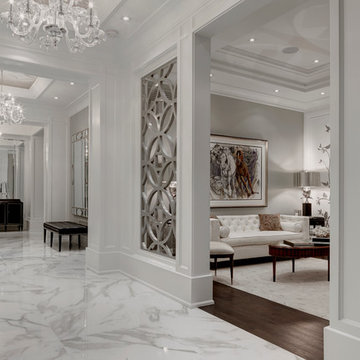
Flora Di Menna Design designed this stunning home using the Real Calcutta polished porcelain tile. As durable as it is beautiful.
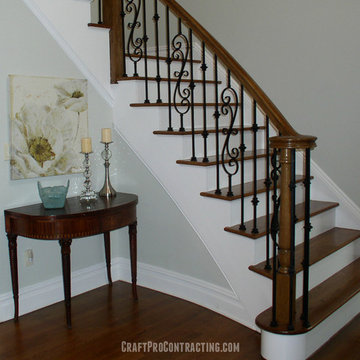
A winding staircase in this grand, two-story foyer entry into this luxury home. Dark stained wood railing, wrought iron balusters, and dark wood floors contrast nicely with the painted white, satin stair risers and the matte finish on the walls: "Gray Owl" by Benjamin Moore "Aura" paint.
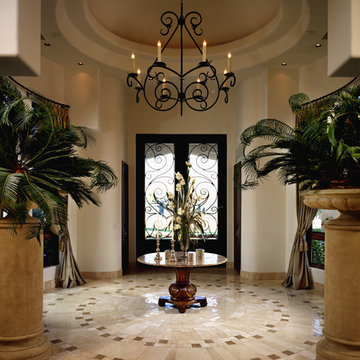
This home shows the craftsmenship and dedication Fratantoni Luxury Estates takes on each and every aspect of a home.
Follow us on Facebook, Pinterest, Instagram and Twitter for more inspirational photos and updates!!

The custom designed pivot door of this home's foyer is a showstopper. The 5' x 9' wood front door and sidelights blend seamlessly with the adjacent staircase. A round marble foyer table provides an entry focal point, while round ottomans beneath the table provide a convenient place the remove snowy boots before entering the rest of the home. The modern sleek staircase in this home serves as the common thread that connects the three separate floors. The architecturally significant staircase features "floating treads" and sleek glass and metal railing. Our team thoughtfully selected the staircase details and materials to seamlessly marry the modern exterior of the home with the interior. A striking multi-pendant chandelier is the eye-catching focal point of the stairwell on the main and upper levels of the home. The positions of each hand-blown glass pendant were carefully placed to cascade down the stairwell in a dramatic fashion. The elevator next to the staircase (not shown) provides ease in carrying groceries or laundry, as an alternative to using the stairs.
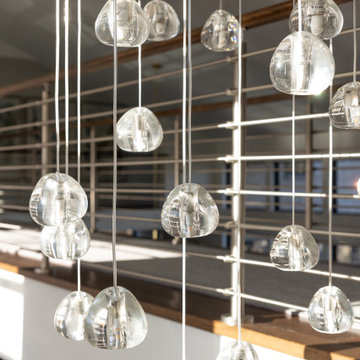
The suspension crystal chandelier is used in the center of the curved staircase and is mesmerizing as it refracts the light like water droplets around the room. Each strand of the fixture was hung independently while each crystal shape is unique and made by hand reminiscent of flowing water.
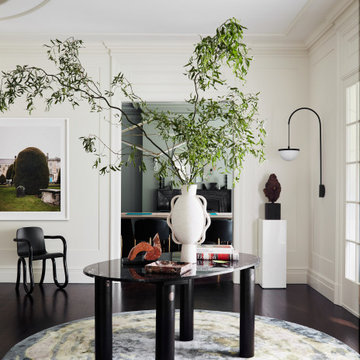
Key decor elements include:
Chandelier: Discus Vine 7 chandelier from Matter
Table: Orbit oval table from Matter
Vase: Eric Roinestad Vessel V145 from The Future Perfect
Chair: Kohlo dining chair by Matthew Day Jackson from The Future Perfect
Art: Fareen Butt
Round Rug: Smoke Halo rug from Crosby Street Studios
Sconce: Ada sconce by Brendan Ravenhill Studio
Stone tray: Diaspro Siciliano tray by Michael Verheyden
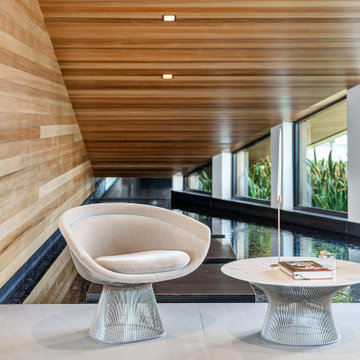
Infinity House is a Tropical Modern Retreat in Boca Raton, FL with architecture and interiors by The Up Studio
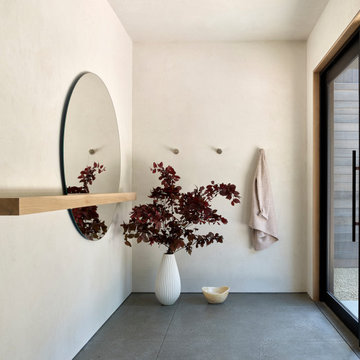
Initially designed as a bachelor's Sonoma weekend getaway, The Fan House features glass and steel garage-style doors that take advantage of the verdant 40-acre hilltop property. With the addition of a wife and children, the secondary residence's interiors needed to change. Ann Lowengart Interiors created a family-friendly environment while adhering to the homeowner's preference for streamlined silhouettes. In the open living-dining room, a neutral color palette and contemporary furnishings showcase the modern architecture and stunning views. A separate guest house provides a respite for visiting urban dwellers.
Expansive Foyer Design Ideas
3
