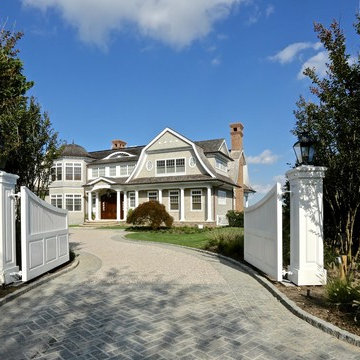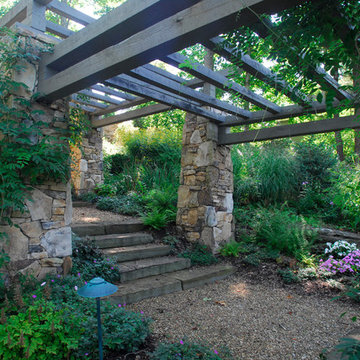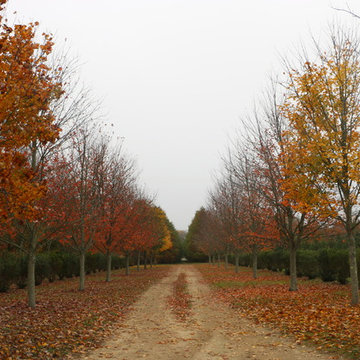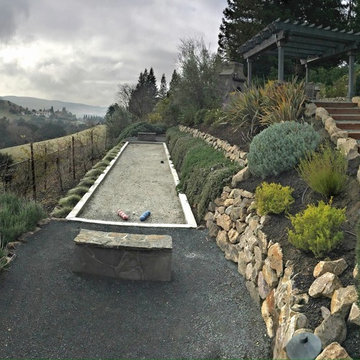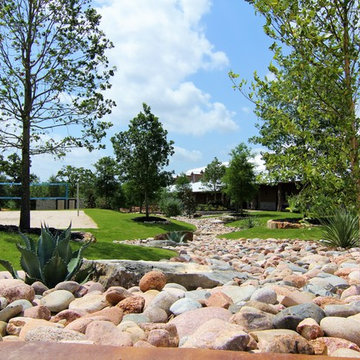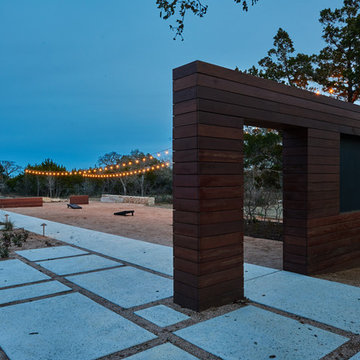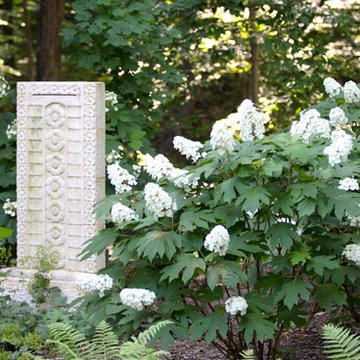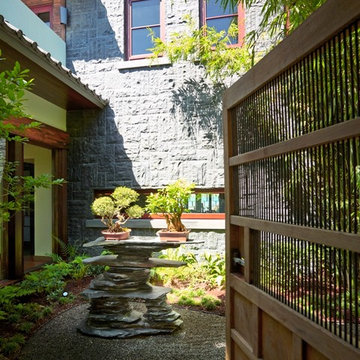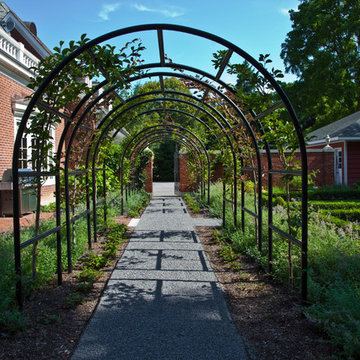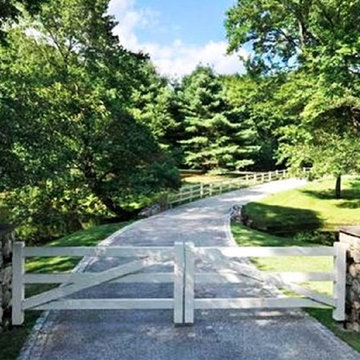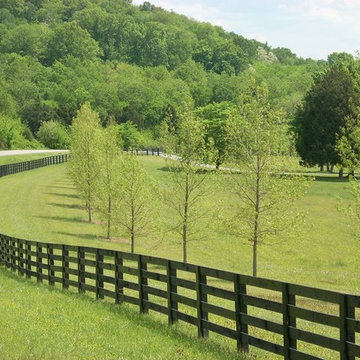Expansive Garden Design Ideas with Gravel
Refine by:
Budget
Sort by:Popular Today
141 - 160 of 1,124 photos
Item 1 of 3
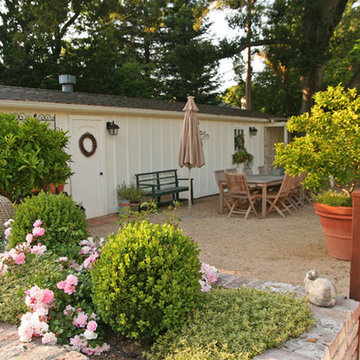
What was once a carriage house now serves as entertaining area for harvest events, as it faces the vegetable garden. To the left is a potting room, and to the far right is a chicken enclosure. o.k...Chicken pen.... with real chickens.... and eggs.
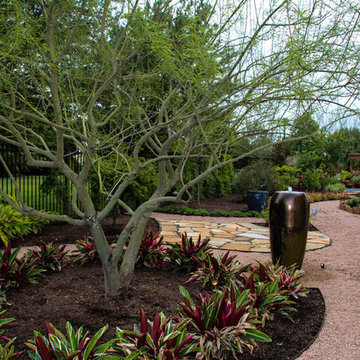
The pink gravel twists and turns in this colorful and robust garden with many features.
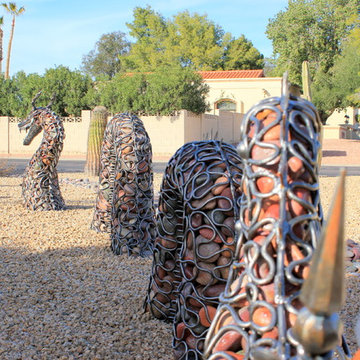
This is a sculpture of the Nordic Myth, "Jormangundr". The serpent grew so large that it was able to surround the earth and grasp its own tail. As a result, it received the name of the Midgard Serpent or World Serpent. When it releases its tail, Ragnarök will begin. Jörmungandr's arch-enemy is the thunder-god, Thor.
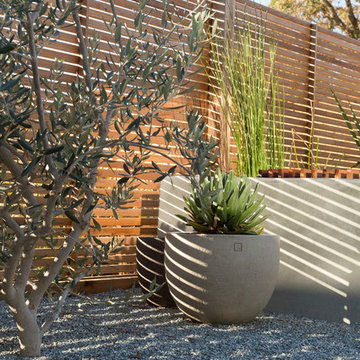
Eichler in Marinwood - At the larger scale of the property existed a desire to soften and deepen the engagement between the house and the street frontage. As such, the landscaping palette consists of textures chosen for subtlety and granularity. Spaces are layered by way of planting, diaphanous fencing and lighting. The interior engages the front of the house by the insertion of a floor to ceiling glazing at the dining room.
Jog-in path from street to house maintains a sense of privacy and sequential unveiling of interior/private spaces. This non-atrium model is invested with the best aspects of the iconic eichler configuration without compromise to the sense of order and orientation.
photo: scott hargis
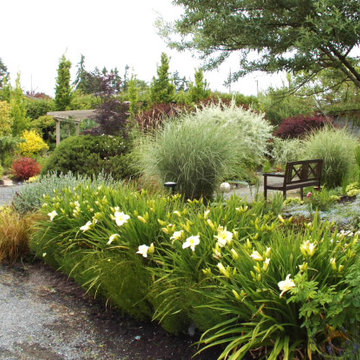
Ornamental grasses, herbs and tough perennials form the backbone of the garden plantings. Trees include Russian olive, persimmon and evergreen magnolia. There is no lawn on this half-acre property, carpets of spreading ground covers keep weeds under control. A meandering network of gravel paths encourage exploration.
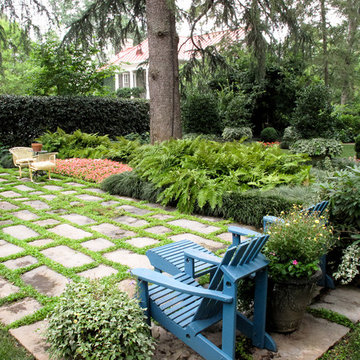
The blue/green chairs add a nice bit of color to this side area of the house. Stone terrace planted with mazus. You can see the wonderful mondo grass and autumn ferns.
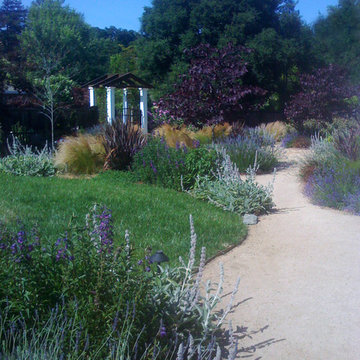
This San Anselmo, CA landscape in Marin county was completely redesigned to replace a large portion of the thirsty lawn. I created curving paths and adjacent areas using decomposed granite (DG) and flagstone. The plantings include CA native plants and other drought tolerant plants chosen to provide year-round color and appeal. Something is always in bloom in this garden!
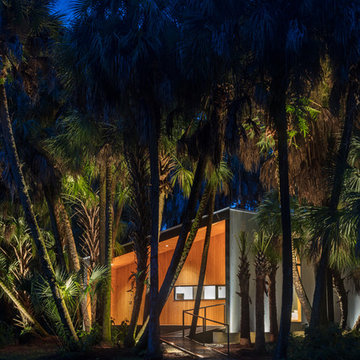
I built this on my property for my aging father who has some health issues. Handicap accessibility was a factor in design. His dream has always been to try retire to a cabin in the woods. This is what he got.
It is a 1 bedroom, 1 bath with a great room. It is 600 sqft of AC space. The footprint is 40' x 26' overall.
The site was the former home of our pig pen. I only had to take 1 tree to make this work and I planted 3 in its place. The axis is set from root ball to root ball. The rear center is aligned with mean sunset and is visible across a wetland.
The goal was to make the home feel like it was floating in the palms. The geometry had to simple and I didn't want it feeling heavy on the land so I cantilevered the structure beyond exposed foundation walls. My barn is nearby and it features old 1950's "S" corrugated metal panel walls. I used the same panel profile for my siding. I ran it vertical to match the barn, but also to balance the length of the structure and stretch the high point into the canopy, visually. The wood is all Southern Yellow Pine. This material came from clearing at the Babcock Ranch Development site. I ran it through the structure, end to end and horizontally, to create a seamless feel and to stretch the space. It worked. It feels MUCH bigger than it is.
I milled the material to specific sizes in specific areas to create precise alignments. Floor starters align with base. Wall tops adjoin ceiling starters to create the illusion of a seamless board. All light fixtures, HVAC supports, cabinets, switches, outlets, are set specifically to wood joints. The front and rear porch wood has three different milling profiles so the hypotenuse on the ceilings, align with the walls, and yield an aligned deck board below. Yes, I over did it. It is spectacular in its detailing. That's the benefit of small spaces.
Concrete counters and IKEA cabinets round out the conversation.
For those who cannot live tiny, I offer the Tiny-ish House.
Photos by Ryan Gamma
Staging by iStage Homes
Design Assistance Jimmy Thornton
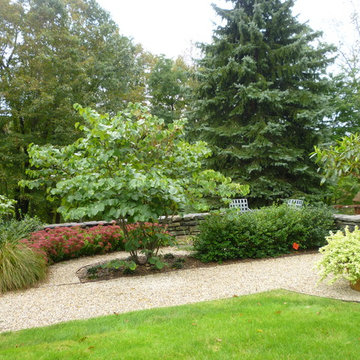
Perimeter gravel walkway to NW corner leads to hidden patio and private seating area. Seasonal interest plantings include, Holly hedge, Cercis canadensis.
Susan Irving - Designer
Expansive Garden Design Ideas with Gravel
8
